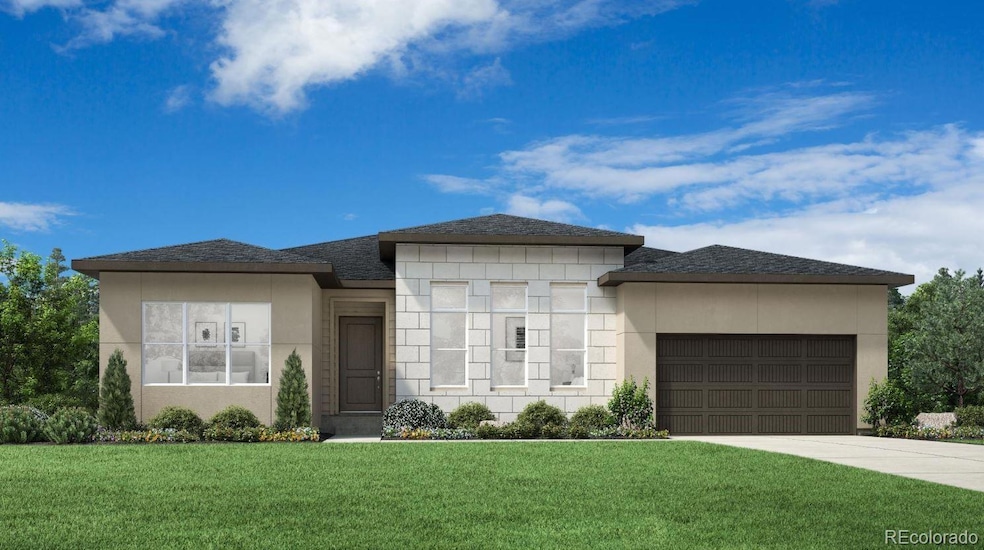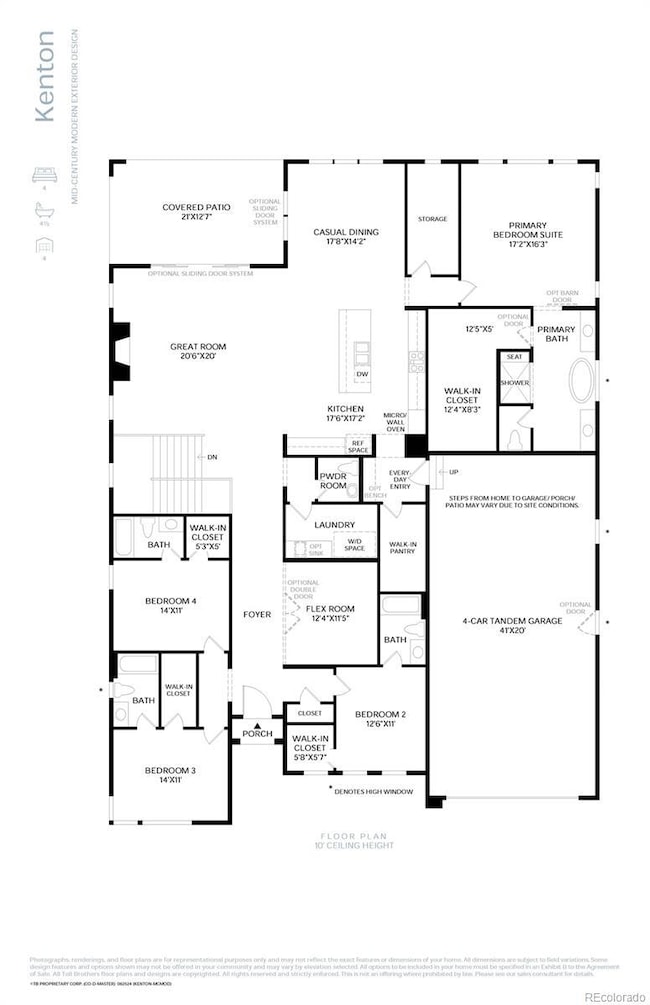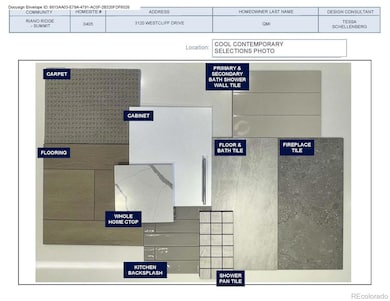
3120 Westcliff Dr Loveland, CO 80538
Estimated payment $6,705/month
Highlights
- Under Construction
- Loft
- Community Pool
- Open Floorplan
- Great Room with Fireplace
- Home Office
About This Home
Welcome to the beautifully designed Kenton ranch plan, located in west Loveland’s Riano Ridge community. This expansive 4-bedroom, 4.5-bathroom home offers 3,358 square feet of luxurious living space, featuring an upgraded primary suite. The Kenton is perfect for both entertaining and everyday living. The open-concept layout features a spacious great room with soaring ceilings, a cozy fireplace, and large windows that fill the space with natural light. The gourmet kitchen is a chef’s dream, complete with a large island, high-end stainless steel appliances, and a walk-in pantry. A formal dining area is ideal for hosting dinner parties, while the private primary suite provides a quiet retreat. The primary suite is a true sanctuary, featuring a spa-like bathroom with dual vanities, a soaking tub, and an expansive walk-in closet. Each of the additional bedrooms offers ample space and en-suite
bathrooms, ensuring comfort and privacy for all. The home includes a covered patio for outdoor relaxation. Residents of Riano Ridge enjoy access to exceptional amenities, including a community-exclusive pool, cabana, and close proximity to 64-acre
Mehaffey Park for outdoor recreation. This home is scheduled to be completed in August/September of 2025 and awaits you in one of Loveland’s most desirable communities. Don’t miss the chance to make the Kenton at Riano Ridge your new home!
Listing Agent
Coldwell Banker Realty 56 Brokerage Email: Elise.fay@cbrealty.com,303-235-0400 License #40047854 Listed on: 04/10/2025

Open House Schedule
-
Saturday, July 26, 202510:00 am to 5:00 pm7/26/2025 10:00:00 AM +00:007/26/2025 5:00:00 PM +00:00Dusty boot open house – please note this home is not fully complete. It is required to visit the sales center at 3109 Westcliff Drive before entering the home.Add to Calendar
-
Sunday, July 27, 202510:00 am to 5:00 pm7/27/2025 10:00:00 AM +00:007/27/2025 5:00:00 PM +00:00Dusty boot open house – please note this home is not fully complete. It is required to visit the sales center at 3109 Westcliff Drive before entering the home.Add to Calendar
Home Details
Home Type
- Single Family
Est. Annual Taxes
- $11,090
Year Built
- Built in 2025 | Under Construction
Lot Details
- 9,405 Sq Ft Lot
- Level Lot
- Front Yard Sprinklers
HOA Fees
- $109 Monthly HOA Fees
Parking
- 3 Car Attached Garage
Home Design
- Slab Foundation
- Frame Construction
- Composition Roof
- Radon Mitigation System
Interior Spaces
- 1-Story Property
- Open Floorplan
- Gas Fireplace
- Double Pane Windows
- Great Room with Fireplace
- Dining Room
- Home Office
- Loft
- Fire and Smoke Detector
Kitchen
- Eat-In Kitchen
- Oven
- Microwave
- Dishwasher
- Kitchen Island
- Disposal
Bedrooms and Bathrooms
- 5 Main Level Bedrooms
- Walk-In Closet
Unfinished Basement
- Partial Basement
- Sump Pump
- Crawl Space
Outdoor Features
- Patio
Schools
- Ponderosa Elementary School
- Lucile Erwin Middle School
- Loveland High School
Utilities
- Forced Air Heating and Cooling System
- Humidifier
- Cable TV Available
Listing and Financial Details
- Assessor Parcel Number R1677717
Community Details
Overview
- Association fees include ground maintenance, snow removal
- Emerald Ridge Association
- Built by Toll Brothers
- Riano Ridge Subdivision, Kenton Prairie Floorplan
Recreation
- Community Pool
- Community Spa
- Trails
Map
Home Values in the Area
Average Home Value in this Area
Tax History
| Year | Tax Paid | Tax Assessment Tax Assessment Total Assessment is a certain percentage of the fair market value that is determined by local assessors to be the total taxable value of land and additions on the property. | Land | Improvement |
|---|---|---|---|---|
| 2025 | $350 | $2,346 | $2,346 | -- |
| 2024 | $343 | $2,346 | $2,346 | -- |
| 2022 | $75 | $1,618 | $1,618 | -- |
| 2021 | $75 | $516 | $516 | $0 |
Property History
| Date | Event | Price | Change | Sq Ft Price |
|---|---|---|---|---|
| 06/03/2025 06/03/25 | Price Changed | $1,025,000 | -2.4% | $180 / Sq Ft |
| 04/11/2025 04/11/25 | For Sale | $1,050,000 | -- | $185 / Sq Ft |
Similar Homes in the area
Source: REcolorado®
MLS Number: 6792627
APN: 95043-16-007
- 3133 Westcliff Dr
- 3112 Westcliff Dr
- 3104 Gladstone Ave
- 3098 Gladstone Ave
- 3004 Ironton Dr
- 3073 Ironton Dr
- 3109 Ironton Dr
- 3002 Ironton Dr
- 3004 Ironton Dr
- 3004 Ironton Dr
- 3002 Ironton Dr
- 3002 Ironton Dr
- 3004 Ironton Dr
- 3004 Ironton Dr
- 3004 Ironton Dr
- 3026 Gladstone Ave
- 3021 Ironton Dr
- 3078 Gladstone Ave
- 3095 Ironton Dr
- 3118 Ironton Dr
- 4240 Coaldale Dr Unit 4240 Coaldale Dr.
- 4154 La Junta Dr
- 4098 Cripple Creek Dr Unit 1
- 4260 Vulcan Creek Dr Unit 308
- 1751 Wilson Ave
- 2480 Chama Ave
- 4895 Lucerne Ave
- 1391 N Wilson Ave
- 2150 W 15th St
- 1618 Box Prairie Cir
- 4320 Georgetown Dr
- 1882 La Salle Dr
- 809 W 36th St
- 2615 Anemonie Dr
- 3416 Butternut Dr Unit 3416
- 444 N Custer Ave
- 3415 N Lincoln Ave
- 208 E 42nd St Unit 208
- 4820 Grant Ave
- 701 S Tyler St


