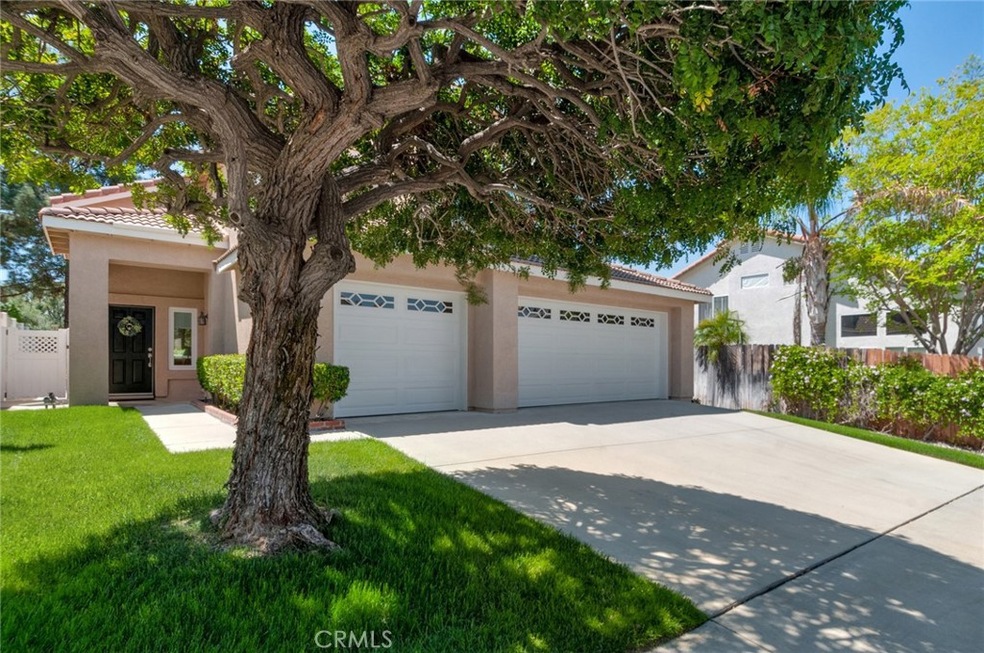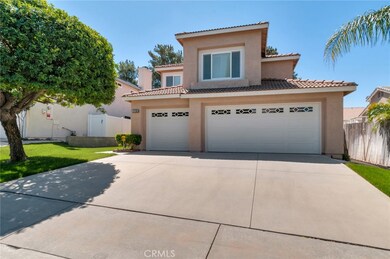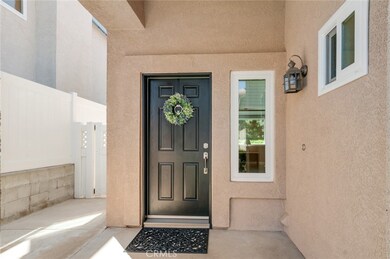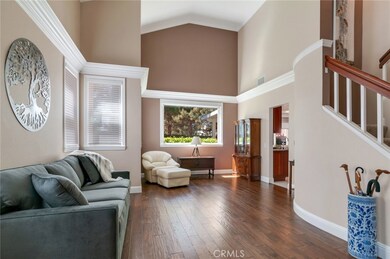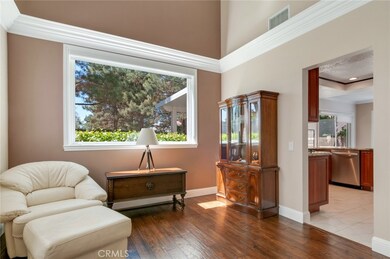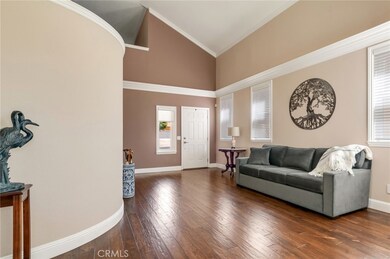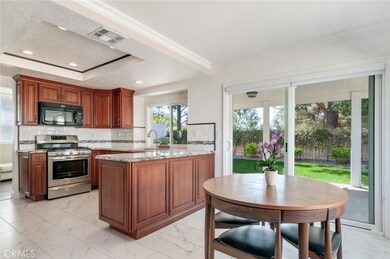
31205 Slate St Mentone, CA 92359
North Redlands NeighborhoodEstimated Value: $557,000 - $629,000
Highlights
- Property is near a park
- Wood Flooring
- Loft
- Redlands East Valley High School Rated A-
- Park or Greenbelt View
- Granite Countertops
About This Home
As of June 2021No expense was spared when designing this beautiful Mentone home. The extensive list of upgrades is evident. Upon entering you will greeted by a bright open living room with a custom picture window, stunning African hardwood floors and custom crown molding. The kitchen boasts: solid custom cherry wood cabinets, custom granite countertops, stainless steel dishwasher and sink and beautiful porcelain tiles that extends into the dining room. The 3rd car garage has been cleverly converted into a fabulous craft room/laundry room. All of the windows are dual paned with custom casing. The windows downstairs include remote control shades and the windows upstairs have solid wood plantation shutters. There at too many upgrades to list, this home is definitely a must see!
Last Agent to Sell the Property
Chenoa Morris, Broker License #01828631 Listed on: 04/23/2021
Home Details
Home Type
- Single Family
Est. Annual Taxes
- $6,483
Year Built
- Built in 1991
Lot Details
- 5,000 Sq Ft Lot
- Landscaped
- Sprinkler System
- Lawn
- Back and Front Yard
- Property is zoned RM
HOA Fees
- $115 Monthly HOA Fees
Parking
- 2 Car Attached Garage
- Parking Available
- Front Facing Garage
Home Design
- Turnkey
- Slab Foundation
Interior Spaces
- 1,752 Sq Ft Home
- 2-Story Property
- Crown Molding
- Double Pane Windows
- Plantation Shutters
- Custom Window Coverings
- Bay Window
- Casement Windows
- Family Room with Fireplace
- Living Room
- Loft
- Park or Greenbelt Views
- Home Security System
- Laundry Room
Kitchen
- Eat-In Kitchen
- Gas Range
- Dishwasher
- Granite Countertops
Flooring
- Wood
- Tile
Bedrooms and Bathrooms
- 4 Bedrooms
- All Upper Level Bedrooms
Outdoor Features
- Covered patio or porch
- Exterior Lighting
Additional Features
- Property is near a park
- Central Heating and Cooling System
Listing and Financial Details
- Tax Lot 7
- Tax Tract Number 100
- Assessor Parcel Number 0298411070000
Community Details
Overview
- Sandstone HOA, Phone Number (909) 948-0777
- Weldon L Brown Co. HOA
Amenities
- Picnic Area
Recreation
- Community Playground
- Community Pool
- Community Spa
- Park
Ownership History
Purchase Details
Home Financials for this Owner
Home Financials are based on the most recent Mortgage that was taken out on this home.Purchase Details
Purchase Details
Home Financials for this Owner
Home Financials are based on the most recent Mortgage that was taken out on this home.Similar Homes in the area
Home Values in the Area
Average Home Value in this Area
Purchase History
| Date | Buyer | Sale Price | Title Company |
|---|---|---|---|
| Dollison Phillip | $505,000 | Chicago Title Inland Empire | |
| Mackenzie Mary C | -- | None Available | |
| Mackenzie Mary C | -- | Pacific Coast Title |
Mortgage History
| Date | Status | Borrower | Loan Amount |
|---|---|---|---|
| Previous Owner | Dollison Phillip | $425,000 | |
| Previous Owner | Mackenzie Mary C | $183,000 | |
| Previous Owner | Mackenzie Mary C | $168,000 | |
| Previous Owner | Mackenzie Mary C | $129,950 | |
| Previous Owner | Mackenzie Mary C | $50,000 | |
| Previous Owner | Mackenzie Mary C | $35,000 | |
| Previous Owner | Mackenzie Mary C | $116,800 |
Property History
| Date | Event | Price | Change | Sq Ft Price |
|---|---|---|---|---|
| 06/24/2021 06/24/21 | Sold | $505,000 | 0.0% | $288 / Sq Ft |
| 04/26/2021 04/26/21 | Pending | -- | -- | -- |
| 04/26/2021 04/26/21 | Off Market | $505,000 | -- | -- |
| 04/23/2021 04/23/21 | For Sale | $445,000 | -- | $254 / Sq Ft |
Tax History Compared to Growth
Tax History
| Year | Tax Paid | Tax Assessment Tax Assessment Total Assessment is a certain percentage of the fair market value that is determined by local assessors to be the total taxable value of land and additions on the property. | Land | Improvement |
|---|---|---|---|---|
| 2024 | $6,483 | $535,910 | $160,773 | $375,137 |
| 2023 | $6,471 | $525,402 | $157,621 | $367,781 |
| 2022 | $6,374 | $515,100 | $154,530 | $360,570 |
| 2021 | $3,066 | $238,527 | $59,633 | $178,894 |
| 2020 | $3,017 | $236,082 | $59,022 | $177,060 |
| 2019 | $2,935 | $231,453 | $57,865 | $173,588 |
| 2018 | $2,706 | $226,914 | $56,730 | $170,184 |
| 2017 | $2,682 | $222,465 | $55,618 | $166,847 |
| 2016 | $2,649 | $218,102 | $54,527 | $163,575 |
| 2015 | $2,628 | $214,826 | $53,708 | $161,118 |
| 2014 | $2,574 | $210,618 | $52,656 | $157,962 |
Agents Affiliated with this Home
-
CHENOA MORRIS

Seller's Agent in 2021
CHENOA MORRIS
Chenoa Morris, Broker
(951) 712-9650
1 in this area
7 Total Sales
-
Raymond Viechweg

Buyer's Agent in 2021
Raymond Viechweg
CENTURY 21 PRIMETIME REALTORS
(909) 581-2381
1 in this area
2 Total Sales
Map
Source: California Regional Multiple Listing Service (CRMLS)
MLS Number: SW21083155
APN: 0298-411-07
- 0 Mentone Blvd
- 31110 Nice Ave
- 31255 Nice Ave
- 31051 Nice Ave
- 31016 Quarry St
- 1365 Crafton Ave Unit 2065
- 2140 Mentone Blvd Unit 97
- 2140 Mentone Blvd Unit SPC 88
- 1373 Agate Ave
- 1243 Ansley Ln
- 1239 Ansley Ln
- 1401 Crafton Ave
- 0 Tourmaline Ave
- 2161 Mentone Blvd
- 1340 Turquoise Ave
- 2185 Amaryllis Ct
- 2168 Stonewood St
- 1385 Turquoise Ave
- 1226 Florence Dr
- 1205 Opal Way
- 31205 Slate St
- 31215 Slate St
- 31178 Slate St
- 10165 Feldspar Dr
- 10173 Feldspar Dr
- 10181 Feldspar Dr
- 31200 Slate St
- 31208 Slate St
- 10189 Feldspar Dr
- 31192 Slate St
- 31216 Slate St
- 31235 Slate St
- 31184 Slate St
- 31224 Slate St
- 10197 Feldspar Dr
- 31176 Slate St
- 10160 Feldspar Dr
- 10168 Feldspar Dr
- 31245 Slate St
- 31232 Slate St
