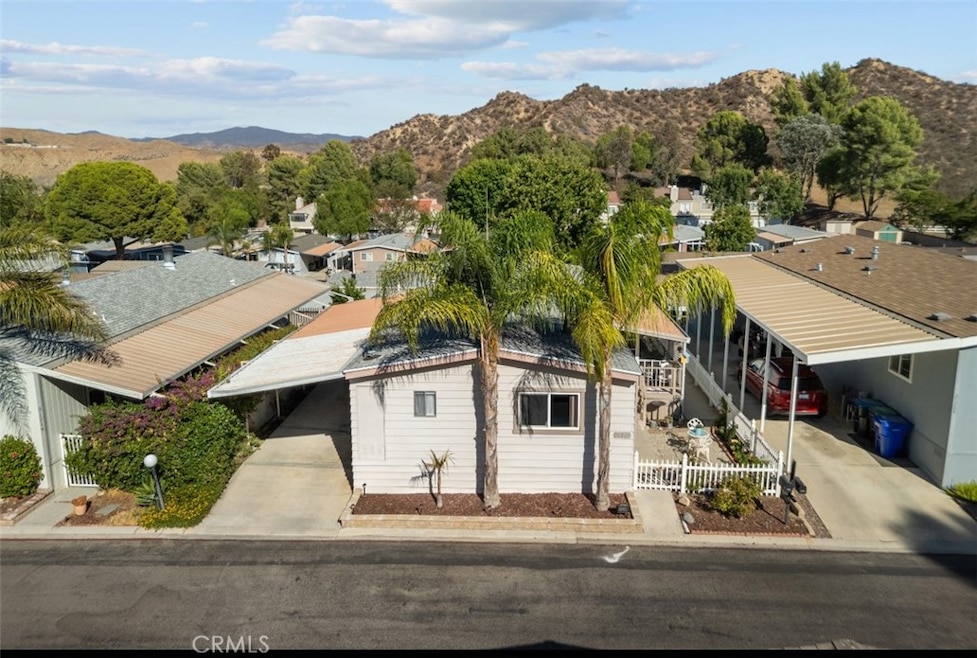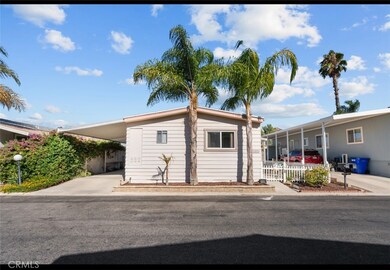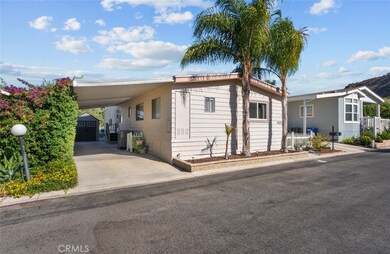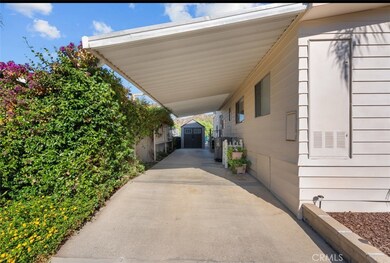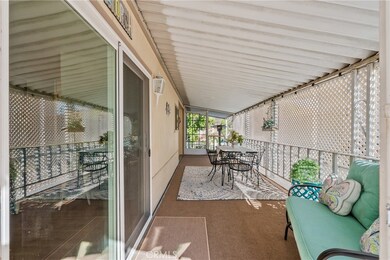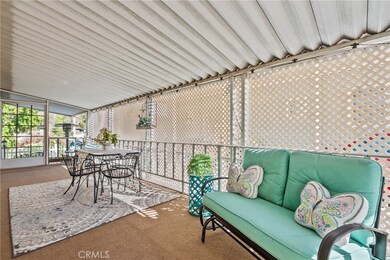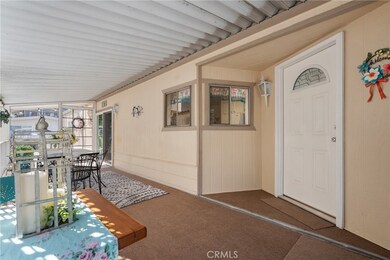31208 Heavenly Way Castaic, CA 91384
Estimated payment $1,489/month
Highlights
- Gated Community
- Peek-A-Boo Views
- No HOA
- Castaic Middle School Rated A-
- Private Yard
- Screened Porch
About This Home
Beautiful Home is located in a gated community of Lakehills Estates. This adorable cozy home features 3 bedrooms and 2 bathrooms. Freshly painted and a newer HVAC and plumbing re -pipe is perfect for a new homebuyer. The living room area has a beautiful peek a boo view of the Castaic Lake and trees with large windows with upgraded pull down window coverings illuminate natural lighting. The third bedroom has large windows with a view and natural lighting.The home has newer carpet and wood flooring.Screened in porch plus three additional patios to enjoy!!!
The formal dining room has built in china cabinet with access to the spacious kitchen and breakfast bar. The kitchen and den room open up together for lots of space to entertain. The primary suite has mirrored closet door and is freshly painted. Windows with upgraded window coverings and natural light into the room. The primary bath features a soaking tub and walk in shower. The secondary front bedroom has a large wall closet doors and access to a full second bathroom. The service porch has a washer dryer and cabinets and a built in desk/ or make it a coffee/ tea bar and cabinets and closet for lots of storage. Outside large storage shed side yard and back patio you can enjoy BBQ and enjoy the view. There is a front patio you can sit at the cafe table and chair for dining. Step down the stairs from the enclosed screened in porch to an additional patio on side of home to enjoy!
The large screened in patio is a perfect place to enjoy your morning coffee and read a book or a fun place to entertain. The additional screened in porch room is 27x 8 is perfect for extra room to enjoy!! The park has a pool and gym and a club house you can use for special occasions. Home is freeway close for commuters and Castaic Lake for boating and relaxing and dining and shopping.
This very well maintained home with special touches to enjoy is waiting for you to live on Heavenly Way!!!
Listing Agent
RE/MAX of Santa Clarita Brokerage Email: cynthiaconmay@gmail.com License #00944368 Listed on: 09/23/2025

Property Details
Home Type
- Manufactured Home
Year Built
- Built in 1980 | Remodeled
Lot Details
- Property fronts a private road
- Chain Link Fence
- Private Yard
- Land Lease of $1,359 per month
Home Design
- Entry on the 1st floor
- Raised Foundation
- Vinyl Siding
- Siding
Interior Spaces
- 1,440 Sq Ft Home
- 1-Story Property
- Ceiling Fan
- Blinds
- Window Screens
- Sliding Doors
- Family Room Off Kitchen
- Screened Porch
- Laminate Flooring
- Peek-A-Boo Views
- Laundry Room
Kitchen
- Open to Family Room
- Double Oven
- Gas Oven
- Built-In Range
- Dishwasher
Bedrooms and Bathrooms
- 3 Bedrooms
- 2 Full Bathrooms
- Soaking Tub
- Bathtub with Shower
- Walk-in Shower
Parking
- 2 Parking Spaces
- 2 Attached Carport Spaces
- Parking Available
Outdoor Features
- Screened Patio
- Shed
Location
- Suburban Location
Mobile Home
- Mobile home included in the sale
- Mobile Home is 24 x 120 Feet
- Manufactured Home
Utilities
- Central Heating and Cooling System
- Natural Gas Connected
- Cable TV Available
Listing and Financial Details
- Assessor Parcel Number 8950352061
- Seller Considering Concessions
Community Details
Overview
- No Home Owners Association
- Lakeview | Phone (661) 310-1455
Recreation
- Community Pool
Security
- Gated Community
Map
Home Values in the Area
Average Home Value in this Area
Property History
| Date | Event | Price | List to Sale | Price per Sq Ft |
|---|---|---|---|---|
| 10/10/2025 10/10/25 | Pending | -- | -- | -- |
| 09/23/2025 09/23/25 | For Sale | $237,000 | -- | $165 / Sq Ft |
Source: California Regional Multiple Listing Service (CRMLS)
MLS Number: SR25223942
- 31307 Blue Sky Way Unit 105
- 31344 Nichols Ln Unit 7
- 31348 Lakehills Rd Unit 2
- 31321 The Old Rd Unit G
- 31318 Lakehills Rd Unit 8
- 31512 Karena Ave
- 31426 The Old Rd
- 27734 Boulder St
- 31347 Quail Valley Rd
- 28655 Greenwood Place
- 27729 Villa Canyon Rd
- 30566 Beryl Place
- 27631 Iris Place
- 27626 Iris Place
- 32031 Emerald Ln
- 30444 Beryl Place
- 27636 Elk Ridge Rd
- 27740 Elkwood Ln
- 27732 Elkwood Ln
- 28725 Ponderosa St
