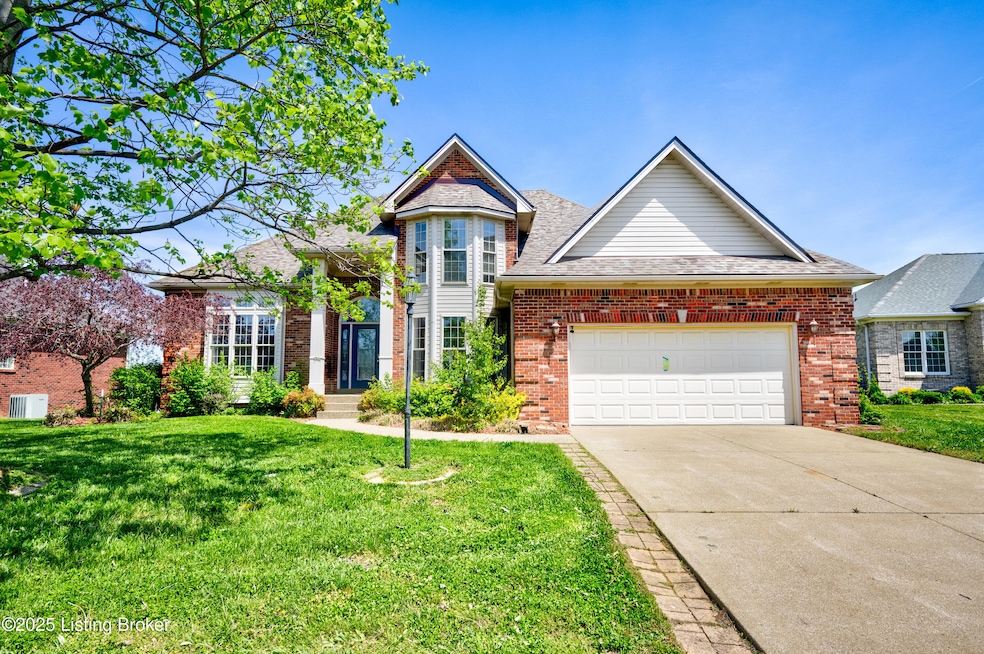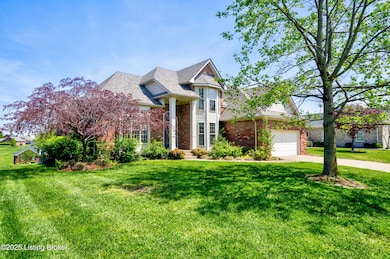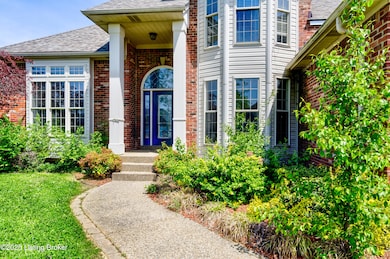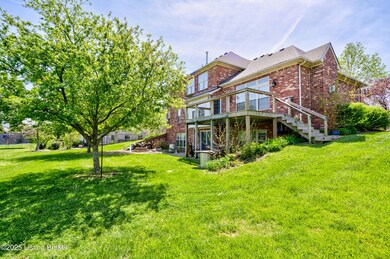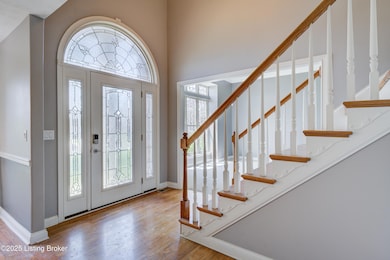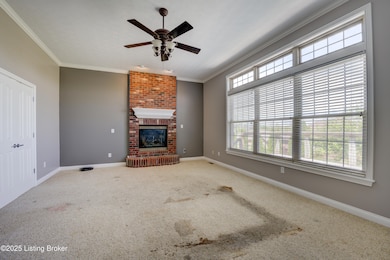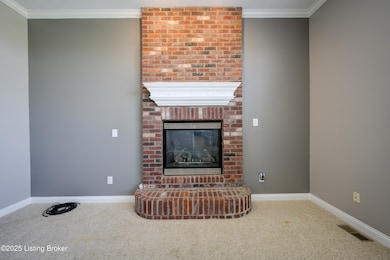
3121 Ambercrest Loop Jeffersonville, IN 47130
Utica Township NeighborhoodHighlights
- Traditional Architecture
- 2 Car Attached Garage
- Forced Air Heating and Cooling System
- Utica Elementary School Rated A-
About This Home
As of May 2025Investor's Dream in Crystal Springs! Welcome to this spacious 4-bedroom, 3.5 bath home located in the desirable Crystal Springs Subdivision in Jeffersonville, IN. This property is perfect for savvy buyers—live in the home while completing the finishing touches and build instant equity! Priced accordingly with quotes in hand for the remaining work. Step inside to find beautiful hardwood floors, elegant crown molding, and a cozy gas fireplace in the main-level family room. The eat-in kitchen features vinyl flooring, pull-out pantry shelves, and walks out to a rear deck, perfect for morning coffee or entertaining. The main bedroom suite offers tray ceilings, a whirlpool tub, and a separate shower. The lower-level family room boasts lots of open space ready for finishing and a gas fireplace. There is a secret passage door that leads to the media area and all of the light fixtures are present to put back in place once the basement is completed. The walkout basement leading to a paver patio with a fire pit is ideal for relaxing evenings outdoors. Additional upgrades include a new roof (2024) and thoughtful finishes throughout. With some final touches, this home will shineand the new owner will enjoy built-in equity from day one. Don't miss this incredible opportunity to own in a sought-after neighborhood with upside potential. Schedule your showing today!
Last Agent to Sell the Property
Keller Williams Louisville East License #199312 Listed on: 04/23/2025

Last Buyer's Agent
NON MEMBER
NON-MEMBER OFFICE
Home Details
Home Type
- Single Family
Est. Annual Taxes
- $7,970
Year Built
- Built in 2004
Parking
- 2 Car Attached Garage
Home Design
- Traditional Architecture
- Brick Exterior Construction
- Poured Concrete
- Shingle Roof
Interior Spaces
- 1-Story Property
- Basement
Bedrooms and Bathrooms
- 4 Bedrooms
Utilities
- Forced Air Heating and Cooling System
Community Details
- Property has a Home Owners Association
- Crystal Springs Subdivision
Listing and Financial Details
- Tax Lot 29
- Seller Concessions Not Offered
Ownership History
Purchase Details
Purchase Details
Purchase Details
Home Financials for this Owner
Home Financials are based on the most recent Mortgage that was taken out on this home.Similar Homes in the area
Home Values in the Area
Average Home Value in this Area
Purchase History
| Date | Type | Sale Price | Title Company |
|---|---|---|---|
| Deed | $341,500 | Monument Title Insurance Compa | |
| Quit Claim Deed | -- | None Available | |
| Deed | $295,000 | -- |
Property History
| Date | Event | Price | Change | Sq Ft Price |
|---|---|---|---|---|
| 05/16/2025 05/16/25 | Sold | $390,000 | +1.3% | $96 / Sq Ft |
| 04/24/2025 04/24/25 | Pending | -- | -- | -- |
| 04/23/2025 04/23/25 | For Sale | $385,000 | +30.5% | $95 / Sq Ft |
| 07/31/2014 07/31/14 | Sold | $295,000 | -4.8% | $73 / Sq Ft |
| 06/03/2014 06/03/14 | Pending | -- | -- | -- |
| 05/18/2014 05/18/14 | For Sale | $310,000 | -- | $76 / Sq Ft |
Tax History Compared to Growth
Tax History
| Year | Tax Paid | Tax Assessment Tax Assessment Total Assessment is a certain percentage of the fair market value that is determined by local assessors to be the total taxable value of land and additions on the property. | Land | Improvement |
|---|---|---|---|---|
| 2024 | $7,970 | $359,400 | $50,000 | $309,400 |
| 2023 | $7,970 | $396,800 | $45,000 | $351,800 |
| 2022 | $7,196 | $359,800 | $33,000 | $326,800 |
| 2021 | $6,466 | $323,300 | $33,000 | $290,300 |
| 2020 | $2,910 | $287,600 | $33,000 | $254,600 |
| 2019 | $2,939 | $290,500 | $33,000 | $257,500 |
| 2018 | $2,874 | $284,000 | $33,000 | $251,000 |
| 2017 | $2,769 | $273,500 | $33,000 | $240,500 |
| 2016 | $3,685 | $282,400 | $33,000 | $249,400 |
| 2014 | $2,596 | $256,200 | $33,000 | $223,200 |
| 2013 | -- | $251,300 | $33,000 | $218,300 |
Agents Affiliated with this Home
-
Rachel Dreyer

Seller's Agent in 2025
Rachel Dreyer
Keller Williams Louisville East
(502) 386-3669
7 in this area
192 Total Sales
-
N
Buyer's Agent in 2025
NON MEMBER
NON-MEMBER OFFICE
-
Karen McCartin-Foster

Seller's Agent in 2014
Karen McCartin-Foster
Lopp Real Estate Brokers
(502) 552-0411
11 in this area
110 Total Sales
Map
Source: Metro Search (Greater Louisville Association of REALTORS®)
MLS Number: 1685081
APN: 10-42-02-500-111.000-039
- 3122 Ambercrest Loop
- 2803 Rolling Creek Dr
- 3001 Old Tay Bridge
- 3635 Kerry Ann Way
- 5801 E Highway 62
- 0 Utica Sellersburg Rd Unit 2024012925
- 5732 Sugar Berry Ln
- 3611 and 3618 Utica-Sellersburg Rd
- 110 Spangler Place
- 4635 Red Tail Ridge
- 4635 Red Tail Ridge Unit Lot 229
- 4651 Red Tail Ridge Unit Lot 237
- 4648 Red Tail Ridge
- 0 Utica Charlestown Rd
- 5801 Indiana 62
- 1011 Utica Charlestown Rd
- 4500 Kestrel Ct
- 5706 Jennway Ct
- 125 Noblewood Blvd
- 124 Spangler Place
