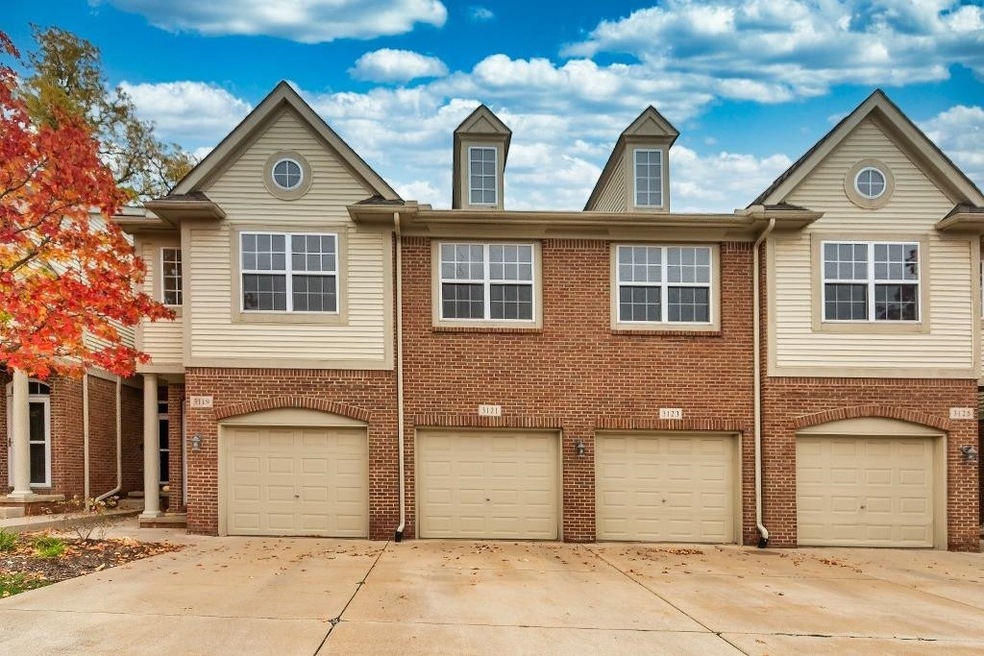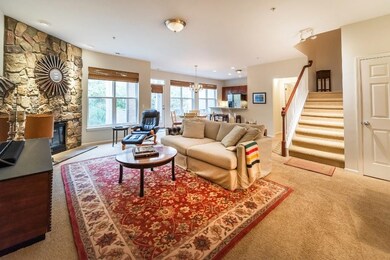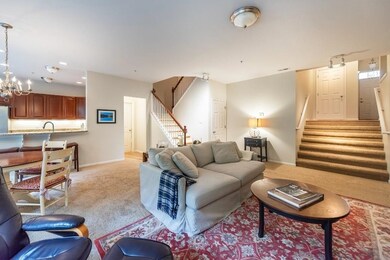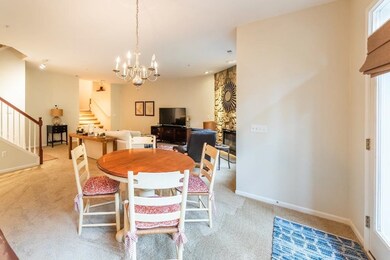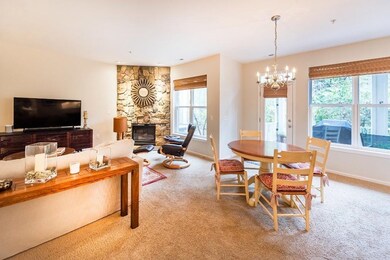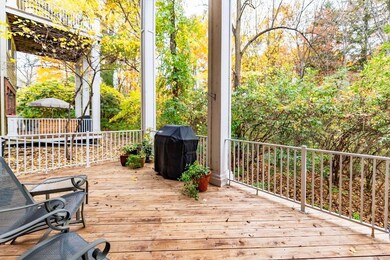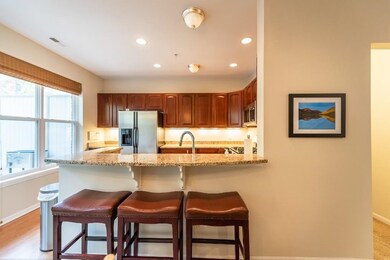
3121 Asher Rd Unit 55 Ann Arbor, MI 48104
Allen NeighborhoodEstimated Value: $405,000 - $419,357
Highlights
- Spa
- Deck
- Wood Flooring
- Burns Park Elementary School Rated A
- Vaulted Ceiling
- Breakfast Area or Nook
About This Home
As of December 2020This updated Berkshire Creek condo has an incredible location, gorgeous views of Berkshire Creek Nature Area, and is rated very bikeable by WalkScore.com! Easy walk to Walgreens, Whole Foods, and more. This 2-bed, 2.5-bath unit features a bright and open main level with the upgraded kitchen overlooking the spacious combination dining/living room with stone fireplace. Cooking is a breeze with granite counters, stainless steel appliances, and a breakfast bar for quick meals or extra serving space. Enjoy a summer cookout or relaxing drink in the evening on the expansive deck backing to woods. Upstairs, you'll find two comfortable bedrooms, each with its own full bathroom. The primary suite has woodland views, a walk-in closet, and private bathroom with dual granite vanity, spa tub, and separa separate shower. The second bedroom will work for guests, a roommate, or your home office with treetop views. Over 1700 sqft of living space, plus a tandem, 2-car attached garage with plenty of additional parking. Easy access to UM Main and Medical Campuses, downtown Ann Arbor, and freeways for longer commutes. Don't miss your chance to put down roots in this popular and well-situated neighborhood!, Primary Bath
Property Details
Home Type
- Condominium
Est. Annual Taxes
- $7,076
Year Built
- Built in 2005
Lot Details
- Property fronts a private road
HOA Fees
- $340 Monthly HOA Fees
Parking
- 2 Car Attached Garage
- Garage Door Opener
Home Design
- Brick Exterior Construction
- Slab Foundation
- Vinyl Siding
Interior Spaces
- 1,704 Sq Ft Home
- 2-Story Property
- Vaulted Ceiling
- Gas Log Fireplace
- Window Treatments
- Home Security System
Kitchen
- Breakfast Area or Nook
- Eat-In Kitchen
- Oven
- Range
- Microwave
- Dishwasher
- Disposal
Flooring
- Wood
- Carpet
- Ceramic Tile
Bedrooms and Bathrooms
- 2 Bedrooms
Laundry
- Laundry on upper level
- Dryer
- Washer
Outdoor Features
- Spa
- Deck
Schools
- Burns Park Elementary School
- Tappan Middle School
- Huron High School
Utilities
- Forced Air Heating and Cooling System
- Heating System Uses Natural Gas
- Cable TV Available
Community Details
- Association fees include water, trash, snow removal, lawn/yard care
- Berkshire Creek Subdivision
Ownership History
Purchase Details
Home Financials for this Owner
Home Financials are based on the most recent Mortgage that was taken out on this home.Purchase Details
Home Financials for this Owner
Home Financials are based on the most recent Mortgage that was taken out on this home.Purchase Details
Home Financials for this Owner
Home Financials are based on the most recent Mortgage that was taken out on this home.Purchase Details
Purchase Details
Similar Homes in Ann Arbor, MI
Home Values in the Area
Average Home Value in this Area
Purchase History
| Date | Buyer | Sale Price | Title Company |
|---|---|---|---|
| Berry Ashraf | $333,000 | Ata National Title Group Llc | |
| Mceachern Alex | $283,500 | American Title Company Of Wa | |
| Papamatheakis Demosthenes G | $310,000 | None Available | |
| Caswell Don N | -- | None Available | |
| Caswell Don N | -- | Metropolitan Title Company |
Mortgage History
| Date | Status | Borrower | Loan Amount |
|---|---|---|---|
| Open | Berry Ashraf | $199,300 | |
| Previous Owner | Mceachern Alex | $213,000 | |
| Previous Owner | Papamatheakis Demosthenes G | $248,000 |
Property History
| Date | Event | Price | Change | Sq Ft Price |
|---|---|---|---|---|
| 12/21/2020 12/21/20 | Sold | $333,000 | -2.0% | $195 / Sq Ft |
| 12/21/2020 12/21/20 | Pending | -- | -- | -- |
| 11/04/2020 11/04/20 | For Sale | $339,900 | +19.9% | $199 / Sq Ft |
| 05/13/2014 05/13/14 | Sold | $283,500 | -1.9% | $166 / Sq Ft |
| 05/12/2014 05/12/14 | Pending | -- | -- | -- |
| 04/07/2014 04/07/14 | For Sale | $289,000 | -- | $170 / Sq Ft |
Tax History Compared to Growth
Tax History
| Year | Tax Paid | Tax Assessment Tax Assessment Total Assessment is a certain percentage of the fair market value that is determined by local assessors to be the total taxable value of land and additions on the property. | Land | Improvement |
|---|---|---|---|---|
| 2024 | $8,072 | $175,800 | $0 | $0 |
| 2023 | $7,690 | $173,000 | $0 | $0 |
| 2022 | $8,443 | $166,000 | $0 | $0 |
| 2021 | $8,255 | $160,900 | $0 | $0 |
| 2020 | $7,182 | $150,900 | $0 | $0 |
| 2019 | $6,835 | $153,000 | $153,000 | $0 |
| 2018 | $6,739 | $148,100 | $0 | $0 |
| 2017 | $6,556 | $145,000 | $0 | $0 |
| 2016 | $6,325 | $131,092 | $0 | $0 |
| 2015 | $4,798 | $130,700 | $0 | $0 |
| 2014 | $4,798 | $100,864 | $0 | $0 |
| 2013 | -- | $100,864 | $0 | $0 |
Agents Affiliated with this Home
-
Alex Milshteyn

Seller's Agent in 2020
Alex Milshteyn
Real Estate One
(734) 417-3560
32 in this area
1,186 Total Sales
-
Kathryn Kiefer

Buyer's Agent in 2020
Kathryn Kiefer
The Charles Reinhart Company
(313) 300-5466
1 in this area
90 Total Sales
-
Melissa Vandam

Seller's Agent in 2014
Melissa Vandam
The Charles Reinhart Company
(734) 417-1581
1 in this area
81 Total Sales
-
Brent Flewelling

Buyer's Agent in 2014
Brent Flewelling
The Charles Reinhart Company
(734) 646-4263
10 in this area
527 Total Sales
Map
Source: Southwestern Michigan Association of REALTORS®
MLS Number: 23110813
APN: 09-35-303-077
- 3162 Asher Rd
- 3197 Asher Rd
- 3203 Asher Rd
- 3091 Warwick Rd
- 1939 Lindsay Ln
- 2205 S Huron Pkwy Unit 2
- 2925 Exmoor Rd
- 1894 Lindsay Ln Unit 39
- 1870 Lindsay Ln Unit 49
- 1657 Glenwood Rd
- 1864 Arlington Blvd
- 3124 Mills Ct
- 3081 Overridge Dr
- 2247 Trillium Ln
- 2251 Trillium Ln
- 2237 Trillium Ln
- 2231 Trillium Ln Unit 33
- 2231 Trillium Ln Unit 22
- 2751 Washtenaw Ave
- 1625 Arlington Blvd
- 3121 Asher Rd Unit 55
- 3119 Asher Rd Unit 56
- 3125 Asher Rd
- 3123 Asher Rd
- 3115 Asher Rd Unit 58
- 3117 Asher Rd Unit 57
- 3127 Asher Rd
- 3129 Asher Rd
- 3111 Asher Rd
- 3109 Asher Rd
- 3107 Asher Rd
- 3105 Asher Rd
- 3135 Asher Rd
- 3103 Asher Rd
- 3101 Asher Rd
- 3139 Asher Rd Unit 29
- 3137 Asher Rd
- 3141 Asher Rd Unit 28
- 3143 Asher Rd
- 0 Asher Rd
