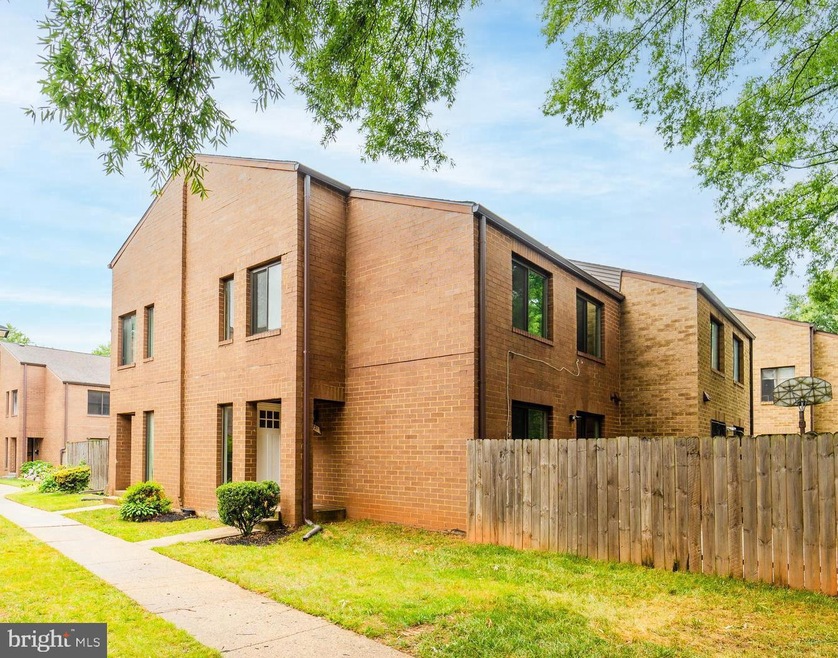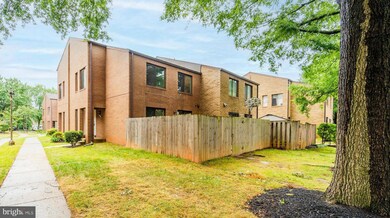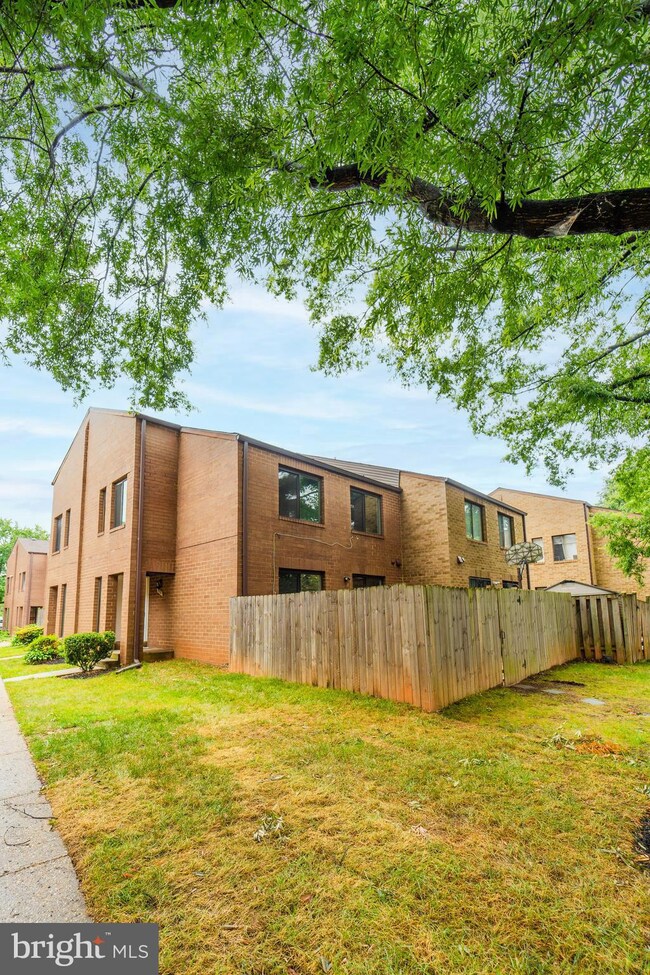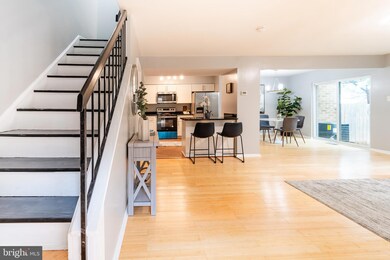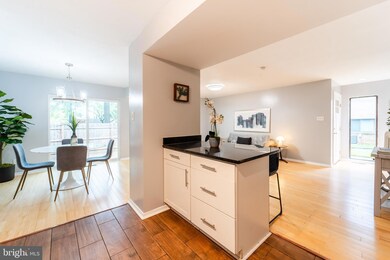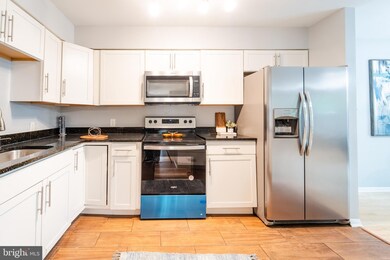
3121 Berry Rd NE Unit 15 Washington, DC 20018
Fort Lincoln NeighborhoodHighlights
- Open Floorplan
- Community Pool
- Patio
- Contemporary Architecture
- Galley Kitchen
- Central Heating and Cooling System
About This Home
As of August 2023**OFFER DEADLINE** July 5th @ 9PM***Welcome to 3121 Berry Rd NE #15, a 1,695 square foot, three-level, semi-detached townhome
in the heart of DC’s Fort Lincoln community! Featuring three bedrooms, two full bathrooms and
a lower level full of possibilities, you’ll love living just a few short minutes from the Shops at
Dakota Crossing and major transportation routes in and out of the city.
The light-filled, open layout main level with blond wood floors includes an eat-in kitchen with
peninsula, white cabinets, granite countertops and stainless-steel appliances, and a
combination living and dining area. Upstairs, you’ll find three spacious bedrooms, a full
bathroom with bathtub and abundant closets. The lower level with full bathroom offers plenty of
options – workout room, family room, office, guest space – or all of the above!
Outside, enjoy hosting parties or quiet coffee mornings on your private, fenced-in patio right off
the kitchen. Also included is a designated parking spot just steps from your front entrance.
Minutes to the Shops at Dakota Crossing, Fort Lincoln Park, and the U.S. National Arboretum,
Kenilworth Park and Aquatic Gardens, and easy access to the vibrant H Street Corridor and
Route 50, Interstate 295 and New York Avenue.
Last Agent to Sell the Property
Samson Properties License #SP98373958 Listed on: 06/28/2023

Last Buyer's Agent
Claudia Ornelas
Real Broker, LLC License #0225261052

Townhouse Details
Home Type
- Townhome
Est. Annual Taxes
- $2,586
Year Built
- Built in 1978
HOA Fees
- $259 Monthly HOA Fees
Home Design
- Contemporary Architecture
- Brick Exterior Construction
- Slab Foundation
Interior Spaces
- 1,695 Sq Ft Home
- Property has 3 Levels
- Open Floorplan
- Combination Dining and Living Room
- Utility Room
Kitchen
- Galley Kitchen
- Electric Oven or Range
- Dishwasher
Bedrooms and Bathrooms
Laundry
- Electric Dryer
- Washer
Finished Basement
- Basement Fills Entire Space Under The House
- Connecting Stairway
- Sump Pump
Parking
- 1 Open Parking Space
- 1 Parking Space
- Parking Lot
- Parking Space Conveys
- 1 Assigned Parking Space
Schools
- Dunbar Senior High School
Utilities
- Central Heating and Cooling System
- Electric Water Heater
Additional Features
- Patio
- Property is in very good condition
Listing and Financial Details
- Tax Lot 2162
- Assessor Parcel Number 4326//2162
Community Details
Overview
- Association fees include exterior building maintenance, lawn maintenance, trash, snow removal
- Fort Lincoln Condo One c/o Ejf Real Estate Svcs Condos
- Fort Lincoln Community
- Fort Lincoln Subdivision
Amenities
- Common Area
Recreation
- Community Pool
Pet Policy
- Pets Allowed
- Pet Size Limit
Ownership History
Purchase Details
Home Financials for this Owner
Home Financials are based on the most recent Mortgage that was taken out on this home.Similar Homes in Washington, DC
Home Values in the Area
Average Home Value in this Area
Purchase History
| Date | Type | Sale Price | Title Company |
|---|---|---|---|
| Special Warranty Deed | $325,000 | Pinnacle Title & Escrow Inc |
Mortgage History
| Date | Status | Loan Amount | Loan Type |
|---|---|---|---|
| Open | $300,000 | Commercial | |
| Closed | $325,000 | New Conventional | |
| Previous Owner | $210,000 | Balloon |
Property History
| Date | Event | Price | Change | Sq Ft Price |
|---|---|---|---|---|
| 08/11/2023 08/11/23 | Sold | $450,000 | +0.2% | $265 / Sq Ft |
| 07/06/2023 07/06/23 | Pending | -- | -- | -- |
| 06/28/2023 06/28/23 | For Sale | $449,000 | +38.2% | $265 / Sq Ft |
| 04/12/2019 04/12/19 | Sold | $325,000 | -7.1% | $192 / Sq Ft |
| 03/19/2019 03/19/19 | Pending | -- | -- | -- |
| 03/14/2019 03/14/19 | For Sale | $350,000 | -- | $206 / Sq Ft |
Tax History Compared to Growth
Tax History
| Year | Tax Paid | Tax Assessment Tax Assessment Total Assessment is a certain percentage of the fair market value that is determined by local assessors to be the total taxable value of land and additions on the property. | Land | Improvement |
|---|---|---|---|---|
| 2024 | $1,930 | $329,330 | $98,800 | $230,530 |
| 2023 | $2,752 | $338,520 | $101,560 | $236,960 |
| 2022 | $2,586 | $318,040 | $95,410 | $222,630 |
| 2021 | $2,487 | $305,840 | $91,750 | $214,090 |
| 2020 | $2,409 | $283,400 | $85,020 | $198,380 |
| 2019 | $2,139 | $251,610 | $75,480 | $176,130 |
| 2018 | $1,717 | $242,120 | $0 | $0 |
| 2017 | $1,257 | $231,910 | $0 | $0 |
| 2016 | $1,149 | $213,450 | $0 | $0 |
| 2015 | $1,047 | $194,540 | $0 | $0 |
| 2014 | $965 | $183,760 | $0 | $0 |
Agents Affiliated with this Home
-

Seller's Agent in 2023
Christopher Chambers
Samson Properties
(301) 775-4710
2 in this area
186 Total Sales
-

Seller Co-Listing Agent in 2023
Markus Smith
Samson Properties
(240) 997-5971
1 in this area
116 Total Sales
-

Buyer's Agent in 2023
Claudia Ornelas
Real Broker, LLC
(619) 677-4031
1 in this area
62 Total Sales
-

Seller's Agent in 2019
Sebrena Woods
Fairfax Realty Select
(240) 832-5133
5 Total Sales
Map
Source: Bright MLS
MLS Number: DCDC2101884
APN: 4326-2162
- 3114 Berry Rd NE Unit 21
- 3103 Apple Rd NE Unit 1
- 3027 Yost Place NE
- 3157 Apple Rd NE Unit 5
- 2932 Yost Place NE
- 3104 Douglas St NE
- 3324 Banneker Dr NE Unit 3324
- 2428 S Dakota Ave NE
- 2811 31st Place NE Unit 2811
- 3010 Douglas St NE
- 2826 Evarts St NE
- 2712 S Dakota Ave NE
- 2418 S Dakota Ave NE
- 2806 Franklin St NE
- 3110 Cityscape Dr NE
- 3418 Summit Ct NE Unit 3418
- 3452 Summit Ct NE Unit 3452
- 3004 Vista St NE
- 3001 Channing St NE
- 3460 Summit Ct NE Unit 3460
