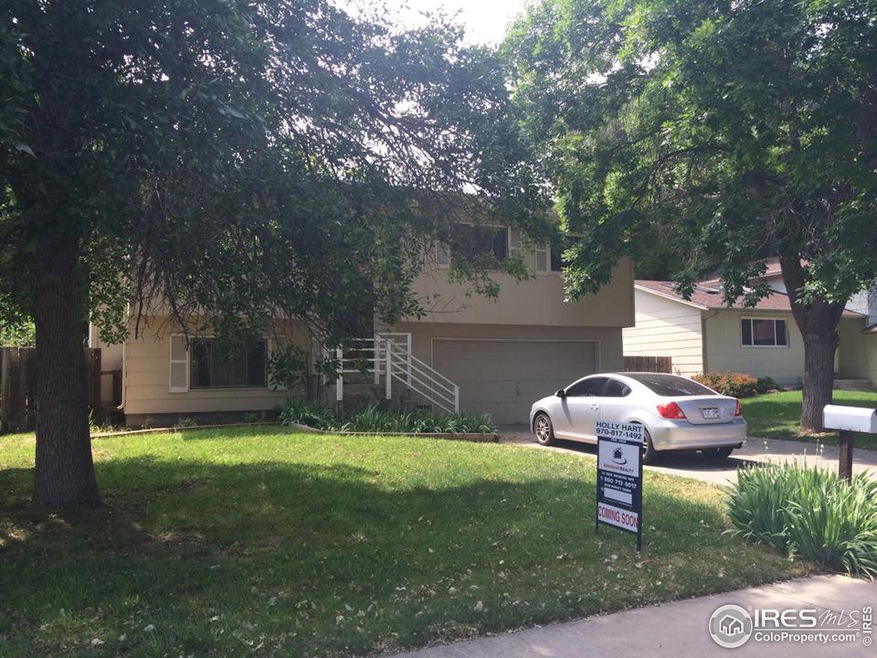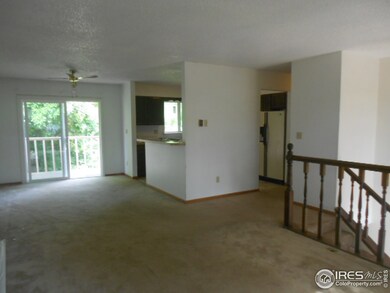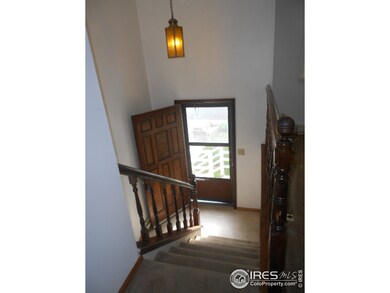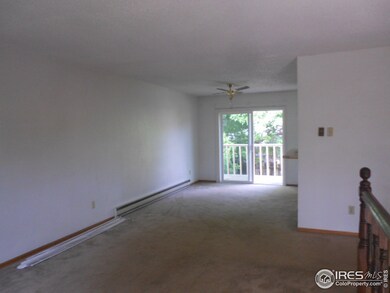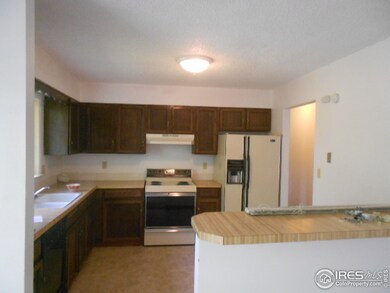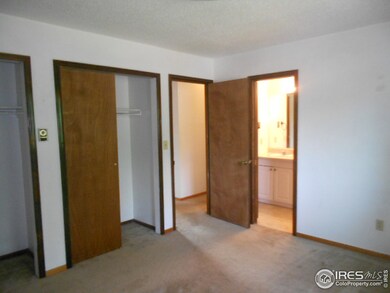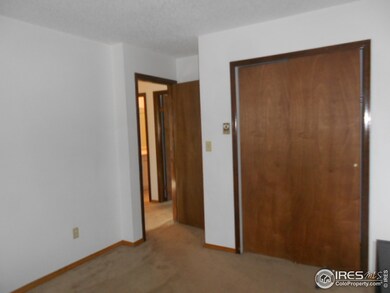
3121 Camelot Dr Fort Collins, CO 80525
Southmoore Village Neighborhood
3
Beds
2
Baths
1,628
Sq Ft
6,970
Sq Ft Lot
Highlights
- Contemporary Architecture
- No HOA
- 2 Car Attached Garage
- O'Dea Elementary School Rated A-
- Balcony
- Eat-In Kitchen
About This Home
As of November 2019New windows throughout home large fenced yard, walking distance to Boltz Middle School and Mall. All 3 bedrooms located on the main floor. Wood Burning fireplace in basement, walk out basement, and patio. This home is sold "As Is Condition"
Home Details
Home Type
- Single Family
Est. Annual Taxes
- $1,436
Year Built
- Built in 1977
Lot Details
- 6,970 Sq Ft Lot
- East Facing Home
- Wood Fence
- Level Lot
Parking
- 2 Car Attached Garage
- Garage Door Opener
Home Design
- Contemporary Architecture
- Wood Frame Construction
- Composition Roof
Interior Spaces
- 1,628 Sq Ft Home
- 2-Story Property
- Washer and Dryer Hookup
Kitchen
- Eat-In Kitchen
- Electric Oven or Range
- Dishwasher
- Disposal
Flooring
- Carpet
- Laminate
Bedrooms and Bathrooms
- 3 Bedrooms
Basement
- Walk-Out Basement
- Basement Fills Entire Space Under The House
- Fireplace in Basement
Outdoor Features
- Balcony
- Patio
Schools
- Odea Elementary School
- Boltz Middle School
- Ft Collins High School
Utilities
- Whole House Fan
- Baseboard Heating
- Water Rights Not Included
Community Details
- No Home Owners Association
- Southmoor Subdivision
Listing and Financial Details
- Assessor Parcel Number R0646776
Ownership History
Date
Name
Owned For
Owner Type
Purchase Details
Listed on
Aug 15, 2019
Closed on
Nov 6, 2019
Sold by
Jensen Julie and Kannenberg Kelly
Bought by
Red Fox Property Management Llc
Seller's Agent
Benjamin Gyrath
RE/MAX Alliance-FTC South
Buyer's Agent
Jeanette Meyer
RE/MAX Alliance-FTC South
List Price
$360,000
Sold Price
$350,000
Premium/Discount to List
-$10,000
-2.78%
Current Estimated Value
Home Financials for this Owner
Home Financials are based on the most recent Mortgage that was taken out on this home.
Estimated Appreciation
$188,989
Avg. Annual Appreciation
7.68%
Purchase Details
Listed on
Jan 11, 2017
Closed on
Feb 9, 2017
Sold by
Hartley Abigayle J
Bought by
Jensen Julie and Kannenberg Kelly
Seller's Agent
Shawn Charpentier
Keller Williams Realty NoCo
Buyer's Agent
Benjamin Gyrath
RE/MAX Alliance-FTC South
List Price
$329,000
Sold Price
$308,000
Premium/Discount to List
-$21,000
-6.38%
Home Financials for this Owner
Home Financials are based on the most recent Mortgage that was taken out on this home.
Avg. Annual Appreciation
4.78%
Purchase Details
Listed on
Jul 10, 2014
Closed on
Sep 3, 2014
Sold by
Johnsrud Darrell and Johnsrud Penny
Bought by
Hartley Abigayle J
Seller's Agent
holly mitchell
High Point Homes
Buyer's Agent
Shawn Charpentier
Keller Williams Realty NoCo
List Price
$225,000
Sold Price
$225,000
Home Financials for this Owner
Home Financials are based on the most recent Mortgage that was taken out on this home.
Avg. Annual Appreciation
13.73%
Original Mortgage
$10,500
Interest Rate
4.18%
Mortgage Type
Stand Alone Second
Purchase Details
Closed on
Sep 18, 2007
Sold by
The Bank Of New York Trust Co Na
Bought by
Johnsrud Darrell and Johnsrud Penny
Home Financials for this Owner
Home Financials are based on the most recent Mortgage that was taken out on this home.
Original Mortgage
$132,300
Interest Rate
6.63%
Mortgage Type
Purchase Money Mortgage
Purchase Details
Closed on
Mar 28, 2007
Sold by
Brown Alan R
Bought by
The Bank Of New York Trust Co Na
Purchase Details
Closed on
Dec 1, 1990
Bought by
Brown Alan R
Similar Homes in Fort Collins, CO
Create a Home Valuation Report for This Property
The Home Valuation Report is an in-depth analysis detailing your home's value as well as a comparison with similar homes in the area
Home Values in the Area
Average Home Value in this Area
Purchase History
| Date | Type | Sale Price | Title Company |
|---|---|---|---|
| Warranty Deed | $350,000 | Unified Title Company | |
| Warranty Deed | $308,000 | None Available | |
| Warranty Deed | $225,000 | Land Title Guarantee Company | |
| Special Warranty Deed | $147,000 | Fahtco | |
| Trustee Deed | -- | None Available | |
| Warranty Deed | $78,000 | -- |
Source: Public Records
Mortgage History
| Date | Status | Loan Amount | Loan Type |
|---|---|---|---|
| Previous Owner | $213,700 | New Conventional | |
| Previous Owner | $10,500 | Stand Alone Second | |
| Previous Owner | $212,962 | FHA | |
| Previous Owner | $128,926 | New Conventional | |
| Previous Owner | $132,300 | Purchase Money Mortgage | |
| Previous Owner | $161,600 | Unknown | |
| Previous Owner | $135,625 | Stand Alone First |
Source: Public Records
Property History
| Date | Event | Price | Change | Sq Ft Price |
|---|---|---|---|---|
| 02/04/2020 02/04/20 | Off Market | $350,000 | -- | -- |
| 11/06/2019 11/06/19 | Sold | $350,000 | -1.4% | $215 / Sq Ft |
| 10/14/2019 10/14/19 | Price Changed | $355,000 | -1.4% | $218 / Sq Ft |
| 08/15/2019 08/15/19 | For Sale | $360,000 | +16.9% | $221 / Sq Ft |
| 01/28/2019 01/28/19 | Off Market | $308,000 | -- | -- |
| 01/28/2019 01/28/19 | Off Market | $225,000 | -- | -- |
| 02/09/2017 02/09/17 | Sold | $308,000 | -6.4% | $189 / Sq Ft |
| 01/11/2017 01/11/17 | For Sale | $329,000 | +46.2% | $202 / Sq Ft |
| 09/03/2014 09/03/14 | Sold | $225,000 | 0.0% | $138 / Sq Ft |
| 08/04/2014 08/04/14 | Pending | -- | -- | -- |
| 07/10/2014 07/10/14 | For Sale | $225,000 | -- | $138 / Sq Ft |
Source: IRES MLS
Tax History Compared to Growth
Tax History
| Year | Tax Paid | Tax Assessment Tax Assessment Total Assessment is a certain percentage of the fair market value that is determined by local assessors to be the total taxable value of land and additions on the property. | Land | Improvement |
|---|---|---|---|---|
| 2025 | $2,825 | $33,132 | $2,814 | $30,318 |
| 2024 | $2,688 | $33,132 | $2,814 | $30,318 |
| 2022 | $2,284 | $24,193 | $2,919 | $21,274 |
| 2021 | $2,309 | $24,889 | $3,003 | $21,886 |
| 2020 | $2,198 | $23,488 | $3,003 | $20,485 |
| 2019 | $2,207 | $23,488 | $3,003 | $20,485 |
| 2018 | $1,983 | $21,758 | $3,024 | $18,734 |
| 2017 | $1,976 | $21,758 | $3,024 | $18,734 |
| 2016 | $1,688 | $18,491 | $3,343 | $15,148 |
| 2015 | $1,676 | $18,490 | $3,340 | $15,150 |
| 2014 | $1,435 | $15,730 | $3,340 | $12,390 |
Source: Public Records
Agents Affiliated with this Home
-

Seller's Agent in 2019
Benjamin Gyrath
RE/MAX
(970) 744-1329
106 Total Sales
-

Buyer's Agent in 2019
Jeanette Meyer
RE/MAX
(970) 206-8291
91 Total Sales
-

Seller's Agent in 2017
Shawn Charpentier
Keller Williams Realty NoCo
(970) 218-3687
69 Total Sales
-

Seller's Agent in 2014
holly mitchell
High Point Homes
(970) 817-1492
31 Total Sales
Map
Source: IRES MLS
MLS Number: 741601
APN: 97254-25-198
Nearby Homes
- 3248 Camelot Dr
- 3031 Eastborough Dr
- 1024 E Swallow Rd Unit B233
- 717 Parkview Dr
- 1213 Centennial Rd
- 1024 Oxford Ln Unit 52
- 1001 Strachan Dr Unit 22
- 1001 Strachan Dr Unit 1A
- 1001 Strachan Dr Unit 24
- 1001 Strachan Dr Unit 19
- 1101 Mansfield Dr
- 3109 Swallow Place
- 1331 Centennial Rd
- 1219 Mansfield Dr
- 3431 Stover St Unit E523
- 3431 Stover St Unit E513
- 3112 Stanford Rd
- 2824 Fauborough Ct
- 3319 Pepperwood Ln
- 512 E Monroe Dr Unit D417
