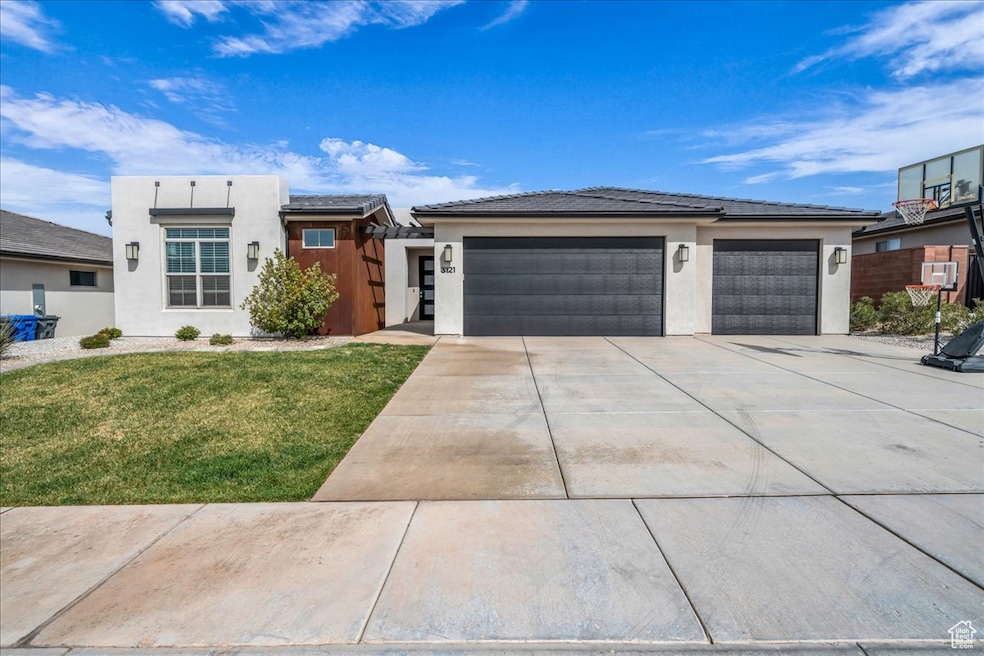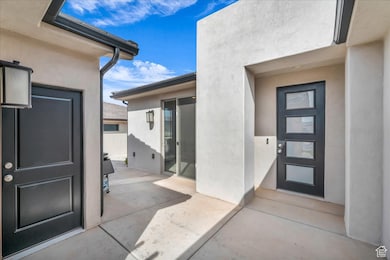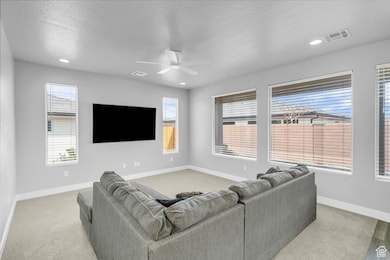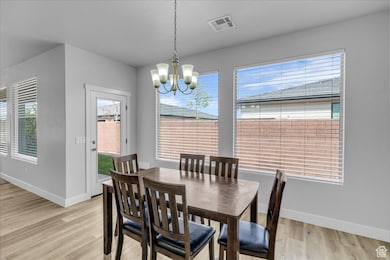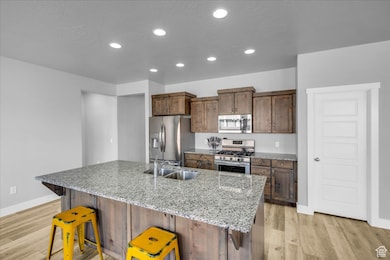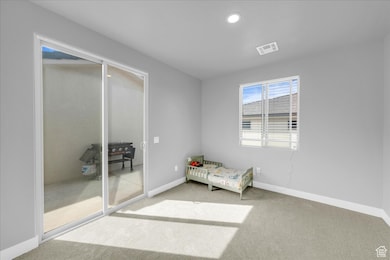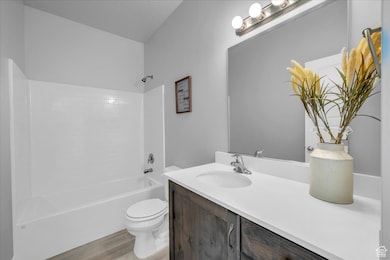
3121 E Fuchsia Dr Saint George, UT 84790
Estimated payment $3,071/month
Highlights
- In Ground Pool
- Rambler Architecture
- Landscaped
- Desert Hills Middle School Rated A-
- 3 Car Attached Garage
- Forced Air Heating and Cooling System
About This Home
Like new 3bed/3.5bath home in Desert Vista, featuring a detached casita perfect for guests or a private office! Close to hiking/biking trails, state & nat'l parks, golf courses, shopping, entertainment and everything else southern Utah has to offer. Don't miss your chance to own this lil slice of heaven! Buyer/buyer agent is responsible for verifying all information.
Last Listed By
Element Real Estate Brokers LLC License #11641681 Listed on: 04/09/2025
Home Details
Home Type
- Single Family
Est. Annual Taxes
- $1,869
Year Built
- Built in 2021
Lot Details
- 6,970 Sq Ft Lot
- Property is Fully Fenced
- Landscaped
- Property is zoned Single-Family
HOA Fees
- $50 Monthly HOA Fees
Parking
- 3 Car Attached Garage
Home Design
- Rambler Architecture
- Tile Roof
- Stucco
Interior Spaces
- 1,979 Sq Ft Home
- 1-Story Property
- Ceiling Fan
Kitchen
- Free-Standing Range
- Microwave
- Disposal
Bedrooms and Bathrooms
- 3 Main Level Bedrooms
Schools
- Desert Hills Middle School
- Desert Hills High School
Utilities
- Forced Air Heating and Cooling System
- Natural Gas Connected
Additional Features
- In Ground Pool
- Accessory Dwelling Unit (ADU)
Listing and Financial Details
- Assessor Parcel Number SG-DVAD-1-93
Community Details
Overview
- Association fees include ground maintenance
Recreation
- Community Pool
Map
Home Values in the Area
Average Home Value in this Area
Tax History
| Year | Tax Paid | Tax Assessment Tax Assessment Total Assessment is a certain percentage of the fair market value that is determined by local assessors to be the total taxable value of land and additions on the property. | Land | Improvement |
|---|---|---|---|---|
| 2021 | $784 | $90,300 | $90,300 | $0 |
| 2020 | $0 | $0 | $0 | $0 |
Property History
| Date | Event | Price | Change | Sq Ft Price |
|---|---|---|---|---|
| 05/06/2025 05/06/25 | Price Changed | $539,900 | -0.9% | $273 / Sq Ft |
| 04/09/2025 04/09/25 | For Sale | $545,000 | -- | $275 / Sq Ft |
Purchase History
| Date | Type | Sale Price | Title Company |
|---|---|---|---|
| Warranty Deed | -- | Gt Title Services | |
| Warranty Deed | -- | Gt Title Services |
Mortgage History
| Date | Status | Loan Amount | Loan Type |
|---|---|---|---|
| Open | $21,335 | Unknown | |
| Open | $355,589 | FHA | |
| Previous Owner | $255,416 | Construction | |
| Previous Owner | $1,679,998 | Construction |
Similar Homes in the area
Source: UtahRealEstate.com
MLS Number: 2076179
APN: SG-DVAD-1-93
- 3150 Fuchsia Dr
- 3082 Photinia Dr
- 3181 E Halo Ln
- 3208 E Halo Ln
- 2968 Photinia Dr
- 3006 E Broken Mesa Dr
- 2956 E Photinia Dr
- 3311 Barrel Roll Dr
- 0 Broken Mesa Ct
- 2921 E Yavin Way
- 6303 S Zelda Dr
- 2944 Alderann St
- 0 Rimrunner Dr Unit 25-256978
- 2871 E Sunrider Ln
- 2875 E Sunrider Ln
- 6163 Deserts Edge Dr
- 6026 S Zen Trail Way
- 0 Rimmrunner Dr
- 2973 Rimrunner Dr
- 3516 E Amanecer Ln Unit 73
