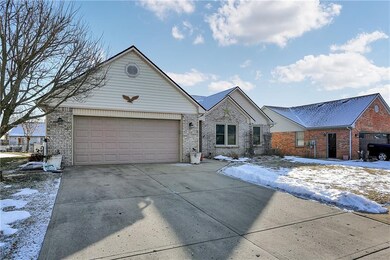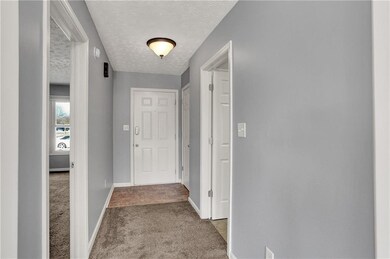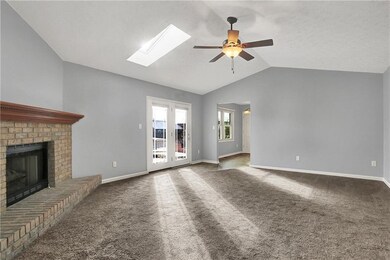
3121 Eastpointe Dr Franklin, IN 46131
Highlights
- Vaulted Ceiling
- Thermal Windows
- 2 Car Attached Garage
- Ranch Style House
- Skylights
- Woodwork
About This Home
As of September 2024This one story brick ranch features a split floor plan with 3 bedrooms, two bathrooms, 2 car attached garage, and fully fenced backyard. Enjoy a large master suite with double his and hers closets and double sinks. You will love the custom blinds on every window in the home and the fresh neutral paint throughout making this home move in ready. Enjoy the holidays around a beautiful brick fireplace in the living room. This home is on a quiet street in Franklin. Don't miss this one!
Last Agent to Sell the Property
Christy Norton
Norton Premier Real Estate Listed on: 02/15/2022
Last Buyer's Agent
Margaret Smith
VIP Real Estate Group, LLC
Home Details
Home Type
- Single Family
Est. Annual Taxes
- $760
Year Built
- Built in 1995
Lot Details
- 9,583 Sq Ft Lot
- Back Yard Fenced
Parking
- 2 Car Attached Garage
- Driveway
Home Design
- Ranch Style House
- Traditional Architecture
- Brick Exterior Construction
- Block Foundation
Interior Spaces
- 1,450 Sq Ft Home
- Woodwork
- Vaulted Ceiling
- Skylights
- Gas Log Fireplace
- Fireplace Features Masonry
- Thermal Windows
- Great Room with Fireplace
- Combination Kitchen and Dining Room
- Pull Down Stairs to Attic
- Fire and Smoke Detector
Kitchen
- Electric Oven
- Microwave
- Dishwasher
- Disposal
Flooring
- Carpet
- Vinyl
Bedrooms and Bathrooms
- 3 Bedrooms
- Walk-In Closet
- 2 Full Bathrooms
Basement
- Sump Pump
- Crawl Space
Utilities
- Forced Air Heating and Cooling System
- Heating System Uses Gas
- Gas Water Heater
Community Details
- Northpoint Subdivision
Listing and Financial Details
- Assessor Parcel Number 410534033130000009
Ownership History
Purchase Details
Home Financials for this Owner
Home Financials are based on the most recent Mortgage that was taken out on this home.Purchase Details
Home Financials for this Owner
Home Financials are based on the most recent Mortgage that was taken out on this home.Purchase Details
Home Financials for this Owner
Home Financials are based on the most recent Mortgage that was taken out on this home.Purchase Details
Home Financials for this Owner
Home Financials are based on the most recent Mortgage that was taken out on this home.Purchase Details
Home Financials for this Owner
Home Financials are based on the most recent Mortgage that was taken out on this home.Purchase Details
Similar Homes in Franklin, IN
Home Values in the Area
Average Home Value in this Area
Purchase History
| Date | Type | Sale Price | Title Company |
|---|---|---|---|
| Warranty Deed | $255,000 | Chicago Title | |
| Warranty Deed | -- | Chicago Title | |
| Personal Reps Deed | $195,000 | Gesse Larry | |
| Warranty Deed | -- | None Available | |
| Special Warranty Deed | -- | None Available | |
| Sheriffs Deed | $99,778 | None Available |
Mortgage History
| Date | Status | Loan Amount | Loan Type |
|---|---|---|---|
| Open | $247,350 | New Conventional | |
| Previous Owner | $225,000 | New Conventional | |
| Previous Owner | $78,400 | New Conventional | |
| Previous Owner | $34,000 | New Conventional |
Property History
| Date | Event | Price | Change | Sq Ft Price |
|---|---|---|---|---|
| 09/20/2024 09/20/24 | Sold | $255,000 | -1.9% | $176 / Sq Ft |
| 08/14/2024 08/14/24 | Price Changed | $259,900 | +2.7% | $179 / Sq Ft |
| 08/13/2024 08/13/24 | Pending | -- | -- | -- |
| 07/31/2024 07/31/24 | Price Changed | $253,000 | -2.7% | $174 / Sq Ft |
| 07/23/2024 07/23/24 | For Sale | $259,900 | +4.0% | $179 / Sq Ft |
| 03/17/2022 03/17/22 | Sold | $250,000 | +4.6% | $172 / Sq Ft |
| 02/16/2022 02/16/22 | Pending | -- | -- | -- |
| 02/15/2022 02/15/22 | For Sale | $239,000 | -- | $165 / Sq Ft |
Tax History Compared to Growth
Tax History
| Year | Tax Paid | Tax Assessment Tax Assessment Total Assessment is a certain percentage of the fair market value that is determined by local assessors to be the total taxable value of land and additions on the property. | Land | Improvement |
|---|---|---|---|---|
| 2024 | $1,828 | $167,000 | $10,000 | $157,000 |
| 2023 | $1,783 | $162,800 | $10,000 | $152,800 |
| 2022 | $641 | $146,600 | $10,000 | $136,600 |
| 2021 | $628 | $131,900 | $10,000 | $121,900 |
| 2020 | $616 | $118,600 | $10,000 | $108,600 |
| 2019 | $604 | $134,100 | $10,000 | $124,100 |
| 2018 | $592 | $113,400 | $10,000 | $103,400 |
| 2017 | $581 | $96,300 | $10,000 | $86,300 |
| 2016 | $723 | $98,600 | $10,000 | $88,600 |
| 2014 | $1,040 | $117,200 | $12,200 | $105,000 |
| 2013 | $1,040 | $118,500 | $12,200 | $106,300 |
Agents Affiliated with this Home
-
Margaret Smith
M
Seller's Agent in 2024
Margaret Smith
VIP Real Estate Group, LLC
(317) 847-7880
2 in this area
17 Total Sales
-
Morris Lucas

Buyer's Agent in 2024
Morris Lucas
eXp Realty, LLC
(317) 590-6228
18 in this area
280 Total Sales
-

Seller's Agent in 2022
Christy Norton
Norton Premier Real Estate
(317) 775-7812
59 in this area
126 Total Sales
Map
Source: MIBOR Broker Listing Cooperative®
MLS Number: 21837826
APN: 41-05-34-033-130.000-009
- 3161 Compass Dr
- 1102 Branifield Ct
- 179 S Us 31 Hwy
- 2782 Branigin Creek Blvd
- 3730 Cantebury Dr
- 2756 Branigin Creek Blvd
- 3778 Cantebury Dr
- 3786 Cantebury Dr
- 3794 Cantebury Dr
- 1414 Covington Blvd
- 1414 Covington Blvd
- 1414 Covington Blvd
- 1414 Covington Blvd
- 3673 Sunset Ridge Dr
- 1439 Bellows Ave
- 3706 Cantebury Dr
- 1414 Covington Blvd
- 1414 Covington Blvd
- 1414 Covington Blvd
- 1414 Covington Blvd






