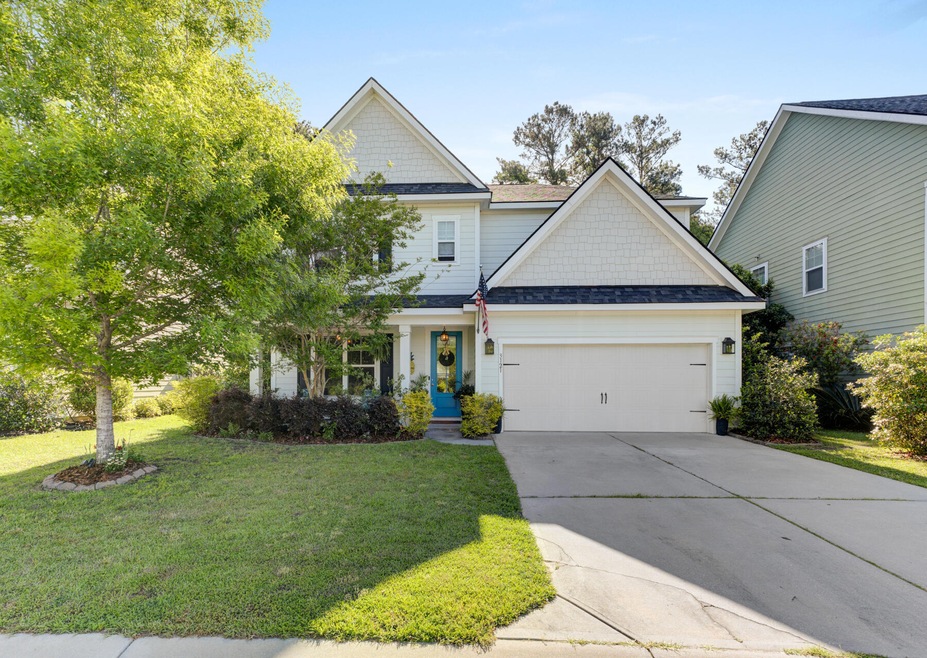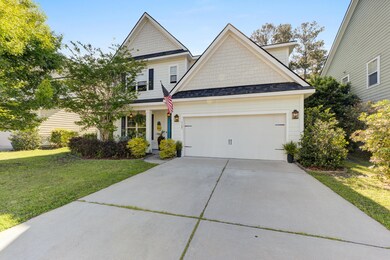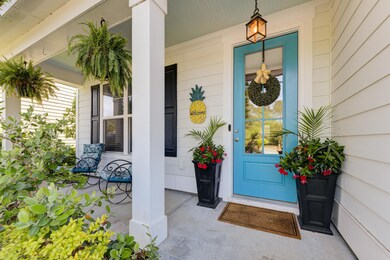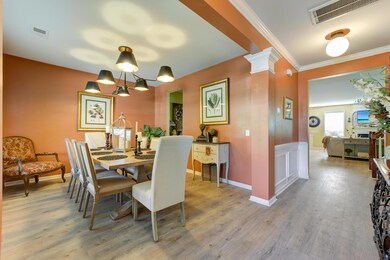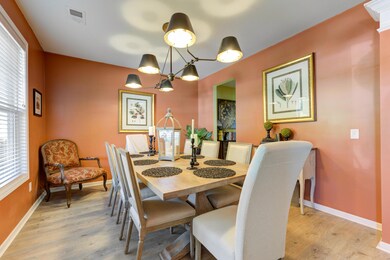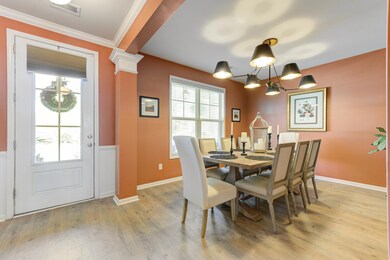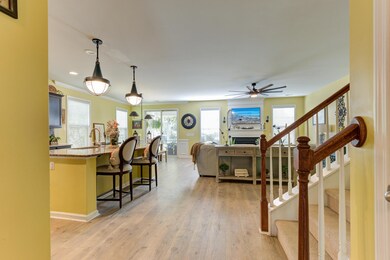
3121 Kilby Ln Mount Pleasant, SC 29466
Park West NeighborhoodEstimated Value: $867,000 - $892,000
Highlights
- Fitness Center
- Sitting Area In Primary Bedroom
- Clubhouse
- Charles Pinckney Elementary School Rated A
- Home Energy Rating Service (HERS) Rated Property
- Wooded Lot
About This Home
As of June 2023Location, Location, Location, if you are wanting a beautiful home in the desirable Park West neighborhood Mt Pleasant Then look no further.The stately Harbor Oak design offers a full front porch. This charming, two-story traditional home offers a great living space, with beautiful new upgraded wood flooring throughout downstairs. As you enter the home there's a grand foyer with upgraded molding, formal dining room, Modern kitchen with Ebony Cabinets which is very stylish, contrasting granite counter tops, large island and Stainless-Steel/Black appliances extending out to the Kitchen dining room.The spacious Living room is perfect for family gathering around the fireplace,the open concept layout is spacious with lots of natural light. This home offers a downstairs Bedroom with full bathroom and Mud Room. Upstairs features the Master Bedroom with Tray ceiling, dual vanities, Garden Tub and separate Shower, His and Hers closets, so lots of space and an additional sitting room which over looks the gorgeous well manicured back yard. Check out the loft space/flex room which can be a movie/Games/workout room, 2 further Bedrooms, full Bathrooms, and huge laundry room. The Yard is fully fenced for your enjoyment and privacy backing up to a wooded lot. Finishing with a 2 car Garage. Park West community offers great amenities and highly reviewed schools. Close to shops and Restaurants. The Park West community of 1700 acres is a self sufficient community with a Publix, Daycare Center, Schools, fitness Center and more. Park West has its own amenities with community swimming Pool, Tennis Courts, Club House, Playground, Parks and walking trails. Close to the Beaches.
Last Agent to Sell the Property
Realty ONE Group Coastal License #118566 Listed on: 04/24/2023

Home Details
Home Type
- Single Family
Est. Annual Taxes
- $1,801
Year Built
- Built in 2015
Lot Details
- 7,405 Sq Ft Lot
- Wood Fence
- Wooded Lot
HOA Fees
- $61 Monthly HOA Fees
Parking
- 2 Car Garage
Home Design
- Traditional Architecture
- Raised Foundation
- Architectural Shingle Roof
- Cement Siding
Interior Spaces
- 3,132 Sq Ft Home
- 2-Story Property
- Tray Ceiling
- Ceiling Fan
- Gas Log Fireplace
- Family Room
- Formal Dining Room
- Loft
- Bonus Room
- Wood Flooring
- Laundry Room
Kitchen
- Eat-In Kitchen
- Dishwasher
Bedrooms and Bathrooms
- 4 Bedrooms
- Sitting Area In Primary Bedroom
- 3 Full Bathrooms
- Garden Bath
Eco-Friendly Details
- Home Energy Rating Service (HERS) Rated Property
Schools
- Charles Pinckney Elementary School
- Cario Middle School
- Wando High School
Utilities
- Central Air
- Heating Available
- Tankless Water Heater
Community Details
Overview
- Park West Subdivision
Amenities
- Clubhouse
Recreation
- Fitness Center
- Community Pool
- Park
- Trails
Ownership History
Purchase Details
Home Financials for this Owner
Home Financials are based on the most recent Mortgage that was taken out on this home.Purchase Details
Home Financials for this Owner
Home Financials are based on the most recent Mortgage that was taken out on this home.Similar Homes in Mount Pleasant, SC
Home Values in the Area
Average Home Value in this Area
Purchase History
| Date | Buyer | Sale Price | Title Company |
|---|---|---|---|
| Hutchinson Bryan W | $793,000 | None Listed On Document | |
| Dutton Shannon L | $430,000 | -- |
Mortgage History
| Date | Status | Borrower | Loan Amount |
|---|---|---|---|
| Open | Hutchinson Bryan W | $634,400 | |
| Previous Owner | Golubeckis Janis | $452,000 | |
| Previous Owner | Dutton Shannon L | $387,000 |
Property History
| Date | Event | Price | Change | Sq Ft Price |
|---|---|---|---|---|
| 06/13/2023 06/13/23 | Sold | $793,000 | -0.6% | $253 / Sq Ft |
| 04/24/2023 04/24/23 | For Sale | $798,000 | +85.6% | $255 / Sq Ft |
| 07/31/2015 07/31/15 | Sold | $430,000 | -7.9% | $138 / Sq Ft |
| 07/08/2015 07/08/15 | Pending | -- | -- | -- |
| 01/05/2015 01/05/15 | For Sale | $466,940 | -- | $150 / Sq Ft |
Tax History Compared to Growth
Tax History
| Year | Tax Paid | Tax Assessment Tax Assessment Total Assessment is a certain percentage of the fair market value that is determined by local assessors to be the total taxable value of land and additions on the property. | Land | Improvement |
|---|---|---|---|---|
| 2023 | $12,020 | $19,430 | $0 | $0 |
| 2022 | $1,801 | $19,430 | $0 | $0 |
| 2021 | $1,979 | $19,430 | $0 | $0 |
| 2020 | $2,047 | $19,430 | $0 | $0 |
| 2019 | $1,815 | $17,200 | $0 | $0 |
| 2017 | $1,790 | $17,200 | $0 | $0 |
| 2016 | $5,743 | $17,200 | $0 | $0 |
| 2015 | $392 | $5,050 | $0 | $0 |
Agents Affiliated with this Home
-
Hannah Drake
H
Seller's Agent in 2023
Hannah Drake
Realty ONE Group Coastal
(843) 864-6037
1 in this area
66 Total Sales
-
Stacy Smith

Buyer's Agent in 2023
Stacy Smith
Smith Spencer Real Estate
(843) 276-2998
2 in this area
111 Total Sales
-
Michelle Czarnecki
M
Seller's Agent in 2015
Michelle Czarnecki
Harbourtowne Real Estate
(843) 256-3739
270 Total Sales
-
Randy Floyd
R
Seller Co-Listing Agent in 2015
Randy Floyd
DRB Group South Carolina, LLC
(843) 804-6986
164 Total Sales
-
Jana Bantz

Buyer's Agent in 2015
Jana Bantz
NextHome The Agency Group
(843) 502-7971
1 in this area
215 Total Sales
Map
Source: CHS Regional MLS
MLS Number: 23008976
APN: 583-03-00-218
- 1502 Checker Ct
- 2827 Wagner Way
- 1511 Hopkins Ln
- 2204 Andover Way
- 4013 Conant Rd
- 3563 Bagley Dr
- 4020 Conant Rd
- 0 Nye View Cir Unit 4 24009951
- 0 Bennett Charles Rd
- 3041 Nye View Cir
- 1823 Chauncys Ct
- 1335 Hopton Cir
- 1505 Basildon Rd Unit 505
- 1413 Basildon Rd Unit 1413
- 2690 Park Blvd W
- 1319 Basildon Rd Unit 1319
- 0 Joe Rouse Rd Unit 20031882
- 1908 Basildon Rd Unit 1908
- 1616 Highway 41
- 1204 Basildon Rd
- 3121 Kilby Ln
- 33 Bessemer Rd
- 3125 Kilby Ln
- 3117 Kilby Ln
- 3129 Kilby Ln
- 3113 Kilby Ln
- 3109 Kilby Ln
- 3133 Kilby Ln
- 3105 Kilby Ln
- 3137 Kilby Ln
- 3101 Kilby Ln
- 2284 Andover Way
- 2276 Andover Way
- 2867 Wagner Way
- 2272 Andover Way
- 2863 Wagner Way
- 2268 Andover Way
- 2859 Wagner Way
- 2292 Andover Way
- 2267 Andover Way
