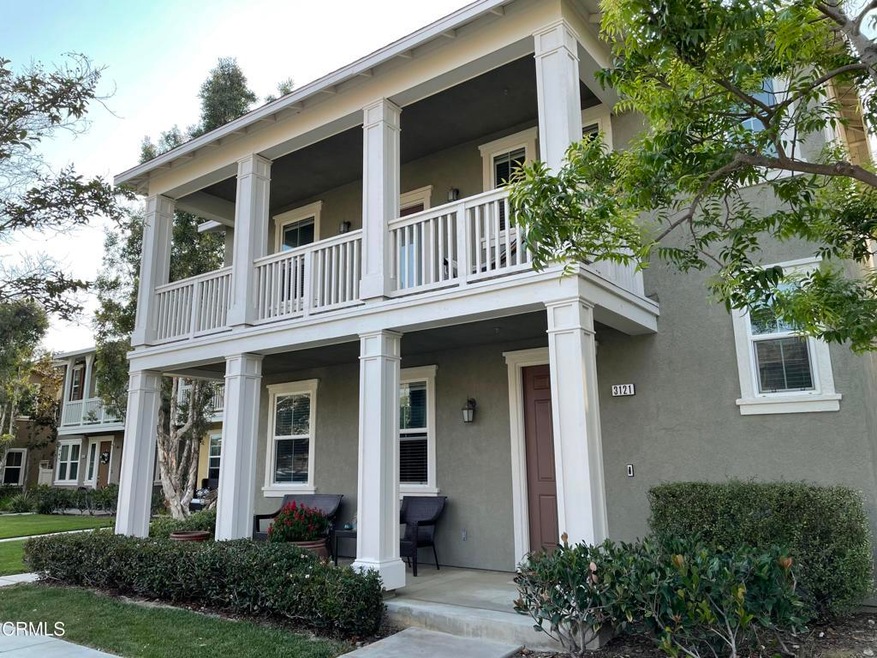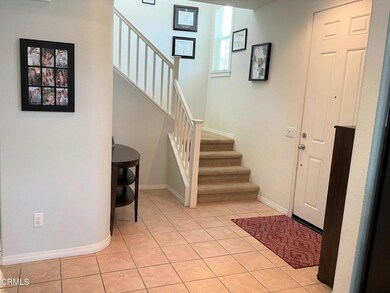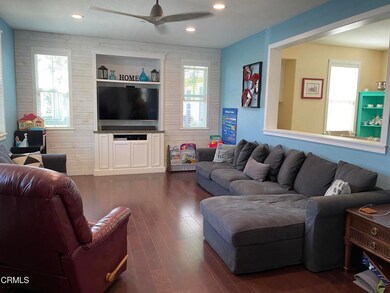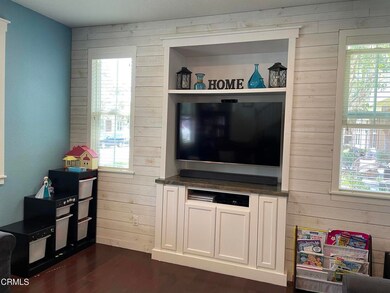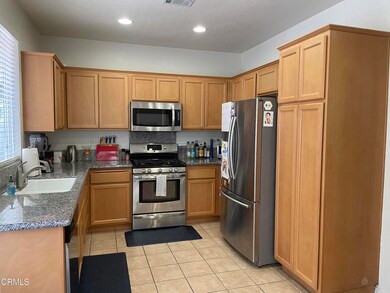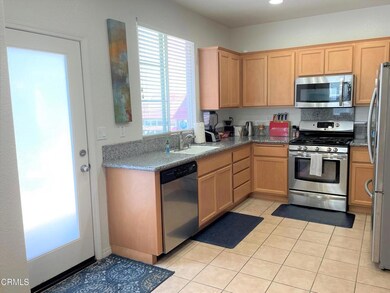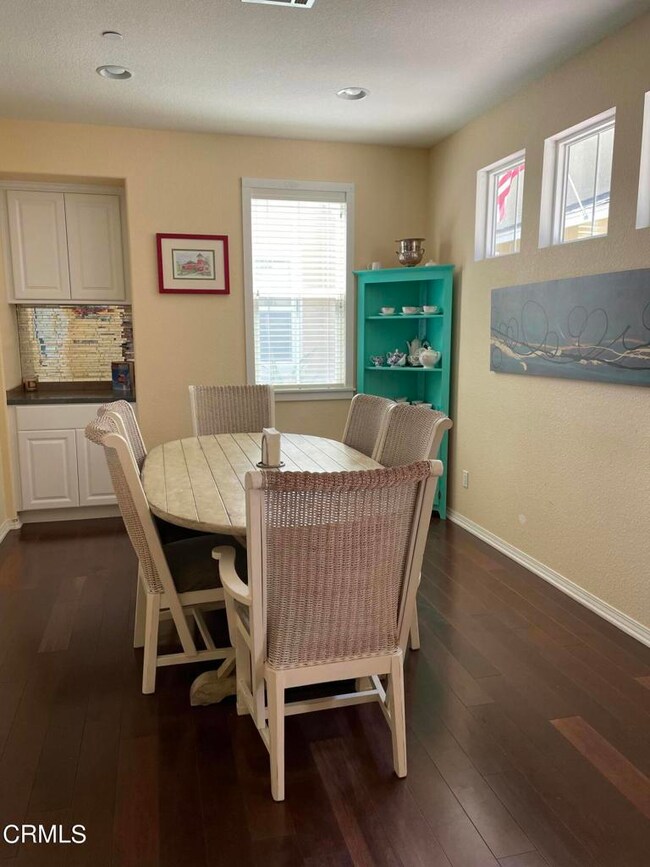
3121 Lisbon Ln Oxnard, CA 93036
Town Center NeighborhoodHighlights
- Granite Countertops
- Eat-In Kitchen
- Patio
- Hiking Trails
- <<tubWithShowerToken>>
- 1-minute walk to Central Park In Riverpark
About This Home
As of September 2021Welcome to this Highly upgraded Riverpark Classic. This is zoned a condo but lives like a single-family home, with no shared walls in the living areas. This move in ready home boast, beautiful hardwood and large tile flooring throughout. Plenty of natural light radiates throughout this home from the assorted ample supply of windows and quality window treatments allowing every kind of light mood desired. Freshly and tastefully painted with Custom built in cabinetry and ceiling fans in all major rooms. Spacious primary bedroom with access to the large outdoor balcony Chefs kitchen with beautiful granite counter tops, newer stainless appliances with separate dining area. Conveniently located laundry room on second floor near all bedrooms and bathrooms. Nice size private backyard that leads to the nice size two car garage with some built in cabinets. Close walking distance to the Collection, parks and schools, attribute to the great property this truly is.
Last Agent to Sell the Property
Berkshire Hathaway HomeServices California Properties License #01357406 Listed on: 08/18/2021

Property Details
Home Type
- Condominium
Est. Annual Taxes
- $11,427
Year Built
- Built in 2007
Lot Details
- No Common Walls
- East Facing Home
- Fenced
- No Sprinklers
- Back and Front Yard
HOA Fees
Parking
- 2 Car Garage
- Parking Available
Home Design
- Turnkey
- Slab Foundation
Interior Spaces
- 1,516 Sq Ft Home
- 2-Story Property
- Blinds
- Family Room
- Living Room
- Dining Room
Kitchen
- Eat-In Kitchen
- Granite Countertops
Bedrooms and Bathrooms
- 3 Bedrooms
- All Upper Level Bedrooms
- Jack-and-Jill Bathroom
- <<tubWithShowerToken>>
- Walk-in Shower
Laundry
- Laundry Room
- Laundry on upper level
- Washer and Gas Dryer Hookup
Outdoor Features
- Patio
- Exterior Lighting
Location
- Urban Location
Utilities
- Heating Available
- Underground Utilities
- Cable TV Available
Listing and Financial Details
- Assessor Parcel Number 1330140115
Community Details
Overview
- Management Trust(Riverpark) Association, Phone Number (805) 496-5514
- Waypointe Association, Phone Number (805) 987-8945
- Riverpark 535201 Subdivision
Recreation
- Park
- Hiking Trails
- Bike Trail
Pet Policy
- Pets Allowed
Ownership History
Purchase Details
Home Financials for this Owner
Home Financials are based on the most recent Mortgage that was taken out on this home.Purchase Details
Home Financials for this Owner
Home Financials are based on the most recent Mortgage that was taken out on this home.Purchase Details
Home Financials for this Owner
Home Financials are based on the most recent Mortgage that was taken out on this home.Similar Homes in Oxnard, CA
Home Values in the Area
Average Home Value in this Area
Purchase History
| Date | Type | Sale Price | Title Company |
|---|---|---|---|
| Grant Deed | $605,000 | Chicago Title Company | |
| Grant Deed | $240,000 | Pacific Coast Title | |
| Grant Deed | $334,000 | First American Title Company |
Mortgage History
| Date | Status | Loan Amount | Loan Type |
|---|---|---|---|
| Open | $453,750 | New Conventional | |
| Previous Owner | $235,653 | FHA | |
| Previous Owner | $267,150 | Purchase Money Mortgage |
Property History
| Date | Event | Price | Change | Sq Ft Price |
|---|---|---|---|---|
| 09/29/2021 09/29/21 | Sold | $605,000 | +5.2% | $399 / Sq Ft |
| 08/23/2021 08/23/21 | Pending | -- | -- | -- |
| 08/19/2021 08/19/21 | For Sale | $575,000 | -5.0% | $379 / Sq Ft |
| 08/18/2021 08/18/21 | Off Market | $605,000 | -- | -- |
| 08/18/2021 08/18/21 | For Sale | $575,000 | +139.6% | $379 / Sq Ft |
| 12/07/2012 12/07/12 | Sold | $240,000 | +0.4% | $158 / Sq Ft |
| 12/04/2012 12/04/12 | Pending | -- | -- | -- |
| 01/06/2012 01/06/12 | For Sale | $239,000 | -- | $158 / Sq Ft |
Tax History Compared to Growth
Tax History
| Year | Tax Paid | Tax Assessment Tax Assessment Total Assessment is a certain percentage of the fair market value that is determined by local assessors to be the total taxable value of land and additions on the property. | Land | Improvement |
|---|---|---|---|---|
| 2024 | $11,427 | $629,442 | $409,398 | $220,044 |
| 2023 | $10,773 | $617,100 | $401,370 | $215,730 |
| 2022 | $10,444 | $605,000 | $393,500 | $211,500 |
| 2021 | $6,599 | $273,024 | $136,512 | $136,512 |
| 2020 | $7,164 | $270,226 | $135,113 | $135,113 |
| 2019 | $7,026 | $264,928 | $132,464 | $132,464 |
| 2018 | $7,173 | $259,734 | $129,867 | $129,867 |
| 2017 | $7,092 | $254,642 | $127,321 | $127,321 |
| 2016 | $6,871 | $249,650 | $124,825 | $124,825 |
| 2015 | $6,846 | $245,902 | $122,951 | $122,951 |
| 2014 | $6,642 | $241,088 | $120,544 | $120,544 |
Agents Affiliated with this Home
-
Ron Powers
R
Seller's Agent in 2021
Ron Powers
Berkshire Hathaway HomeServices California Properties
(805) 340-3641
1 in this area
20 Total Sales
-
Jen Burkett
J
Buyer's Agent in 2021
Jen Burkett
LIV Sothebys Ojai
(661) 435-5515
1 in this area
15 Total Sales
-
R
Seller's Agent in 2012
Robert Ramirez
Keller Williams West Ventura County
Map
Source: Ventura County Regional Data Share
MLS Number: V1-7815
APN: 133-0-140-115
- 3104 Lisbon Ln
- 3102 N Oxnard Blvd
- 3224 Lisbon Ln
- 3245 Moss Landing Blvd
- 613 Flathead River St
- 680 Platte Way
- 531 Owens River Dr
- 3544 Albion Dr
- 3511 Kings Canyon Dr
- 665 Tiber River Way
- 337 Feather River Place
- 670 Xanadu Way
- 543 Xanadu Way
- 2724 Riverpark Blvd
- 353 American River Ct
- 2830 Wagon Wheel Rd Unit 304
- 2810 Wagon Wheel Rd Unit 402
- 2810 Wagon Wheel Rd Unit 303
- 2800 Wagon Wheel Rd Unit 304
- 2870 Wagon Wheel Rd Unit 304
