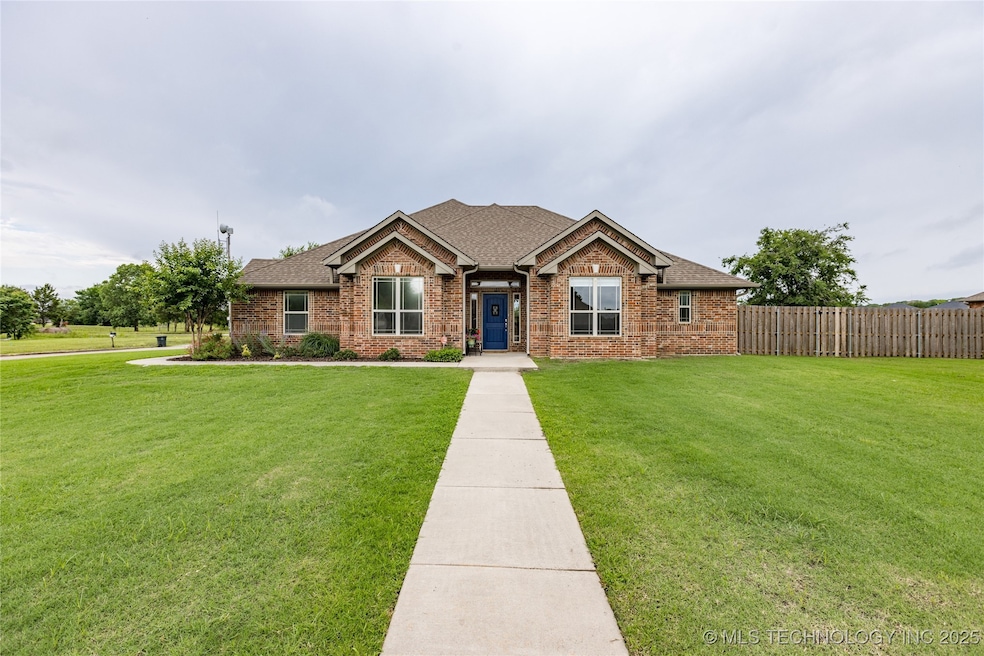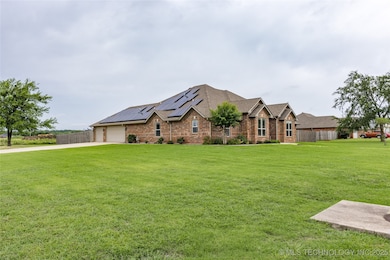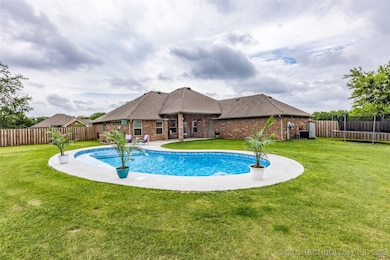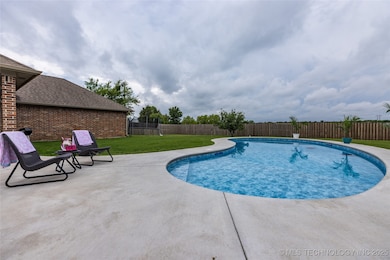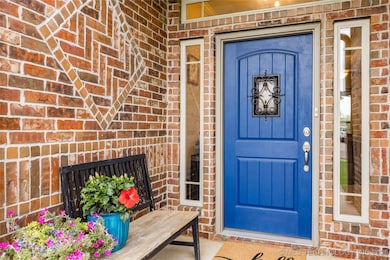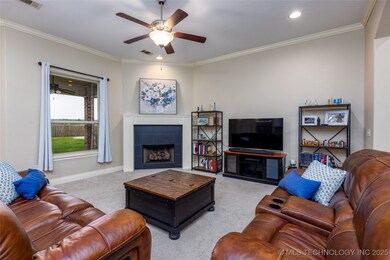
3121 Meagan Ave Durant, OK 74701
Estimated payment $2,624/month
Highlights
- Popular Property
- Solar Power System
- Corner Lot
- In Ground Pool
- Wood Flooring
- High Ceiling
About This Home
Homes like this rarely come available! Featuring 4 bedrooms PLUS a home office, 3 bathrooms, an in-ground storm shelter, a saltwater pool, and a fenced yard—all situated on an oversized corner lot in one of Durant’s most desirable neighborhoods. Inside, you’ll love the functional floor plan. The spacious family room includes a gas fireplace, and the chef’s kitchen boasts custom cabinetry, a gas stove, and more storage than you’ll know what to do with! The private home office (newly added in 2024) is enclosed with custom 8-ft double doors. This home's layout offers flexibility for multi-generational living or hosting guests with 2 en suite bathrooms! The back bedroom includes a full bath with a shower, while the primary suite features a double vanity, soaking tub, separate shower, and huge walk-in closet. Tall ceilings, crown molding, and abundant natural light throughout highlight the home’s custom touches. Fresh paint in the common areas and guest baths adds a clean, updated feel. Additionally, this home has been seriously upgraded for energy efficiency: a 29-panel, 11.6 kW solar system (installed by Okie Solar), reflective multilayer attic insulation, solar attic fans, and a full attic air seal—all designed to cut energy bills and enhance year-round comfort. The solar panels offer long-term savings from day one. Dare I say this is the most energy efficient home in all of Durant?! Outside, enjoy the pet-friendly SALTWATER POOL and fully fenced yard with metal-framed shadow box gates. The 3-car garage includes a built-in storm shelter for added peace of mind. There’s even a quaint apple tree in the backyard that produces bushels of great baking apples! Tucked into the back of a desirable neighborhood, this home is surrounded by sidewalks, friendly neighbors, and a strong sense of community. This beautiful, turn-key custom home is one you don’t want to miss and truly won't last long.
Home Details
Home Type
- Single Family
Est. Annual Taxes
- $2,192
Year Built
- Built in 2015
Lot Details
- 0.57 Acre Lot
- East Facing Home
- Corner Lot
Parking
- 3 Car Garage
- Side Facing Garage
Home Design
- Brick Exterior Construction
- Slab Foundation
- Wood Frame Construction
- Fiberglass Roof
- Asphalt
Interior Spaces
- 2,223 Sq Ft Home
- 1-Story Property
- Wired For Data
- High Ceiling
- Ceiling Fan
- Gas Log Fireplace
- Vinyl Clad Windows
- Insulated Windows
- Fire and Smoke Detector
- Washer Hookup
Kitchen
- Stove
- Range
- Dishwasher
- Granite Countertops
- Disposal
Flooring
- Wood
- Carpet
- Tile
Bedrooms and Bathrooms
- 4 Bedrooms
- 3 Full Bathrooms
Eco-Friendly Details
- Energy-Efficient Windows
- Solar Power System
Pool
- In Ground Pool
- Pool Liner
Outdoor Features
- Covered patio or porch
- Exterior Lighting
- Storm Cellar or Shelter
- Rain Gutters
Schools
- Silo Elementary School
- Silo High School
Utilities
- Zoned Heating and Cooling
- Heating System Uses Gas
- Gas Water Heater
- High Speed Internet
- Phone Available
Community Details
- No Home Owners Association
- Ridgemont Estates Ii Subdivision
Map
Home Values in the Area
Average Home Value in this Area
Tax History
| Year | Tax Paid | Tax Assessment Tax Assessment Total Assessment is a certain percentage of the fair market value that is determined by local assessors to be the total taxable value of land and additions on the property. | Land | Improvement |
|---|---|---|---|---|
| 2024 | $3,360 | $40,700 | $2,068 | $38,632 |
| 2023 | $3,360 | $26,881 | $2,068 | $24,813 |
| 2022 | $2,192 | $26,881 | $2,068 | $24,813 |
| 2021 | $2,138 | $26,881 | $2,068 | $24,813 |
| 2020 | $2,149 | $26,881 | $2,068 | $24,813 |
| 2019 | $2,204 | $27,137 | $2,068 | $25,069 |
| 2018 | $2,304 | $28,215 | $2,970 | $25,245 |
| 2017 | $2,004 | $28,215 | $2,970 | $25,245 |
| 2016 | $2,004 | $28,215 | $2,970 | $25,245 |
| 2015 | $219 | $2,970 | $2,970 | $0 |
| 2014 | $219 | $2,970 | $2,970 | $0 |
Property History
| Date | Event | Price | Change | Sq Ft Price |
|---|---|---|---|---|
| 05/30/2025 05/30/25 | For Sale | $459,999 | +24.4% | $207 / Sq Ft |
| 07/13/2023 07/13/23 | Sold | $369,900 | -2.1% | $166 / Sq Ft |
| 06/02/2023 06/02/23 | Pending | -- | -- | -- |
| 04/26/2023 04/26/23 | For Sale | $377,900 | -- | $170 / Sq Ft |
Purchase History
| Date | Type | Sale Price | Title Company |
|---|---|---|---|
| Warranty Deed | $370,000 | Old Republic Title | |
| Warranty Deed | $256,500 | None Available | |
| Warranty Deed | $27,000 | None Available | |
| Joint Tenancy Deed | $20,000 | None Available |
Mortgage History
| Date | Status | Loan Amount | Loan Type |
|---|---|---|---|
| Open | $289,900 | New Conventional | |
| Previous Owner | $220,393 | FHA | |
| Previous Owner | $251,853 | FHA | |
| Previous Owner | $221,000 | Construction |
Similar Homes in Durant, OK
Source: MLS Technology
MLS Number: 2523082
APN: A161-00-002-005-0-000-00
- 3241 Seabiscuit
- 3249 Seabiscuit
- 3257 Seabiscuit
- 3431 Little John Dr
- 3439 Little John Dr
- 3539 Little John Dr
- 3240 Seabiscuit
- 3248 Seabiscuit
- 3316 Little John Dr
- 3332 Little John Dr
- 3324 Little John Dr
- 3400 Little John Dr
- 3408 Little John Dr
- 3424 Little John Dr
- 3416 Little John Dr
- 3432 Little John Dr
- 3500 Little John Dr
- 3308 Seabiscuit
- 3517 Gallant Fox Ave
- 3333 Lazy Ln
