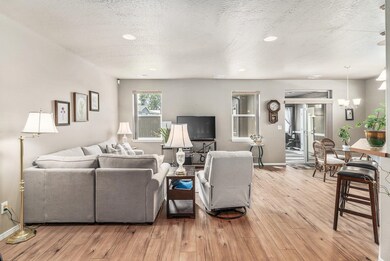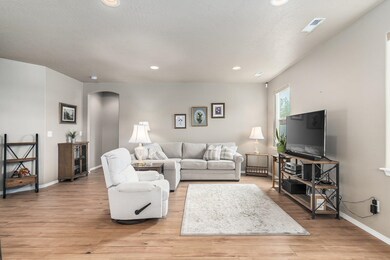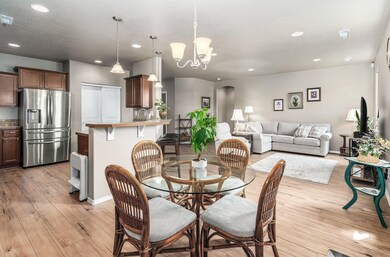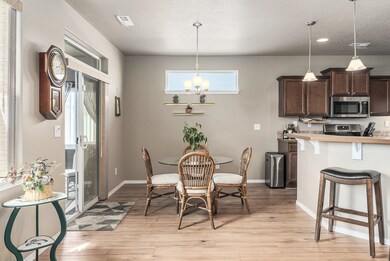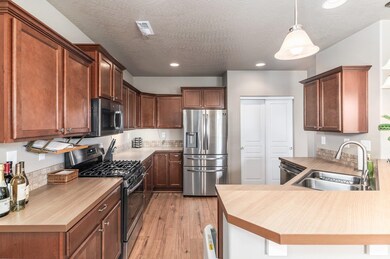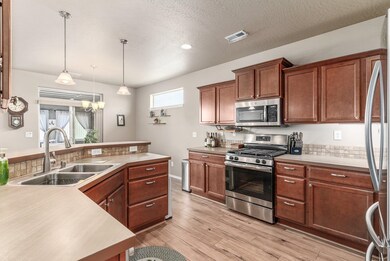
3121 N Harmony St Spokane Valley, WA 99027
Estimated Value: $443,000 - $452,496
Highlights
- Ranch Style House
- No HOA
- 2 Car Attached Garage
- Corner Lot
- Family Room Off Kitchen
- Eat-In Kitchen
About This Home
As of August 2022This is a fantastic 3BDR, 2BTH 1 level home on a large corner lot. This Hudson floor plan built by Hayden Homes in River Crossing has lot's of recent updates including LVP flooring through 95% of the home, added 8x13 sunroom at the back of the home providing extra space with the ability to enjoy the backyard no matter what mother nature has to offer, and new front porch. The kitchen offers lots of counter space, plenty of cupboard storage, and a breakfast bar. The expansive living room and adjoining dining area complete this eating and entertainment space. The private primary bedroom offers a dual vanity bathroom and an enormous closet. The other two bedrooms, share the second bathroom.
Home Details
Home Type
- Single Family
Est. Annual Taxes
- $4,033
Year Built
- Built in 2017
Lot Details
- 10,661 Sq Ft Lot
- Back Yard Fenced
- Corner Lot
- Level Lot
- Sprinkler System
Home Design
- Ranch Style House
- Composition Roof
- Hardboard
Interior Spaces
- 1,574 Sq Ft Home
- Family Room Off Kitchen
- Dining Room
- Crawl Space
Kitchen
- Eat-In Kitchen
- Breakfast Bar
- Free-Standing Range
- Microwave
- Dishwasher
Bedrooms and Bathrooms
- 3 Bedrooms
- Walk-In Closet
- 2 Bathrooms
- Dual Vanity Sinks in Primary Bathroom
Laundry
- Dryer
- Washer
Parking
- 2 Car Attached Garage
- Garage Door Opener
Accessible Home Design
- Grab Bars
Schools
- Otis Orchards Elementary School
- East Valley Middle School
- East Valley High School
Utilities
- Forced Air Heating and Cooling System
- Heating System Uses Gas
- High Speed Internet
- Cable TV Available
Community Details
- No Home Owners Association
- River Crossing Subdivision
- The community has rules related to covenants, conditions, and restrictions
Listing and Financial Details
- Assessor Parcel Number 55082.3105
Ownership History
Purchase Details
Purchase Details
Purchase Details
Home Financials for this Owner
Home Financials are based on the most recent Mortgage that was taken out on this home.Purchase Details
Purchase Details
Similar Homes in the area
Home Values in the Area
Average Home Value in this Area
Purchase History
| Date | Buyer | Sale Price | Title Company |
|---|---|---|---|
| Truong Family Trust | $313 | Ticor Title | |
| Truong Family Trust | $313 | Ticor Title | |
| Tfes 1164 Llc | $440,000 | Ticor Title | |
| Tfes 1164 Llc | $440,000 | Ticor Title | |
| Tfes 1164 Llc | $440,000 | Ticor Title | |
| Tfes 1164 Llc | $440,000 | Ticor Title | |
| Szilasi Jolene Marie | -- | First American Title | |
| Szilasi Jolene Marie | -- | First American Title | |
| Szilasi Jolene Marie | -- | First American Title | |
| Szilasi Jolene Marie | -- | First American Title | |
| Vanguilder Diana L | -- | None Listed On Document | |
| Vanguilder Diana L | -- | None Listed On Document | |
| Vanguilder Diana L | $240,059 | None Available | |
| Vanguilder Diana L | $240,059 | None Available |
Mortgage History
| Date | Status | Borrower | Loan Amount |
|---|---|---|---|
| Previous Owner | Szilasi Jolene Marie | $295,000 | |
| Previous Owner | Szilasi Jolene Marie | $235,000 |
Property History
| Date | Event | Price | Change | Sq Ft Price |
|---|---|---|---|---|
| 08/31/2022 08/31/22 | Sold | $455,000 | +1.1% | $289 / Sq Ft |
| 06/25/2022 06/25/22 | Pending | -- | -- | -- |
| 06/20/2022 06/20/22 | For Sale | $449,900 | -- | $286 / Sq Ft |
Tax History Compared to Growth
Tax History
| Year | Tax Paid | Tax Assessment Tax Assessment Total Assessment is a certain percentage of the fair market value that is determined by local assessors to be the total taxable value of land and additions on the property. | Land | Improvement |
|---|---|---|---|---|
| 2024 | $4,033 | $413,400 | $85,000 | $328,400 |
| 2023 | $4,077 | $422,500 | $85,000 | $337,500 |
| 2022 | $3,894 | $419,800 | $80,000 | $339,800 |
| 2021 | $3,651 | $295,400 | $55,000 | $240,400 |
| 2020 | $3,283 | $250,100 | $50,000 | $200,100 |
| 2019 | $2,985 | $231,700 | $45,000 | $186,700 |
| 2018 | $588 | $45,000 | $45,000 | $0 |
Agents Affiliated with this Home
-
Erika Rayburn

Seller's Agent in 2022
Erika Rayburn
eXp Realty, LLC
(509) 413-6989
82 Total Sales
-
Chad Clelland

Buyer's Agent in 2022
Chad Clelland
Silvercreek Realty Group
(925) 989-2265
61 Total Sales
Map
Source: Spokane Association of REALTORS®
MLS Number: 202217901
APN: 55082.3105
- 18924 E Fredrick Ave
- 19016 E Frederick Ave
- 3109 N Rio Grande Rd
- 3105 N Rio Grande Rd
- 3512 N Barker Rd
- 19221 E Buckeye Ave Unit 10
- 2920 N Rivista Dr
- 19214 E Buckeye Ave
- 2601 N Barker Rd Unit 18
- 18920 E Marlin Dr
- 19410 E Buckeye Ave
- 14 Drummond St
- 19661 E Riverwalk Ave
- 2388 N Cavalier Rd
- 19512 E Knox Ave
- 19835 E Kalama Ave
- 18706 E Flat Rock River Ave
- 1922 N Donwood Ln
- 18218 E Michielli Ave
- 18509 E Michielli Ln
- 3121 N Harmony St
- 3111 N Harmony St
- 18904 E Euclid Ave
- 3105 N Harmony St
- 18818 E Euclid Ave
- 18916 E Euclid Ave
- 18903 E Fredrick Ave
- 3027 N Harmony St
- 18812 E Euclid Ave
- 18913 E Fredrick Ave
- 3021 N Harmony St
- 18926 E Euclid Ave
- 18902 E Fredrick Ave
- 18923 E Fredrick Ave
- 19010 E Euclid Ave
- 3017 N Harmony St
- 18808 E Euclid Ave
- 18914 E Fredrick Ave
- 3015 N Joel Rd
- 19003 E Fredrick Ave

