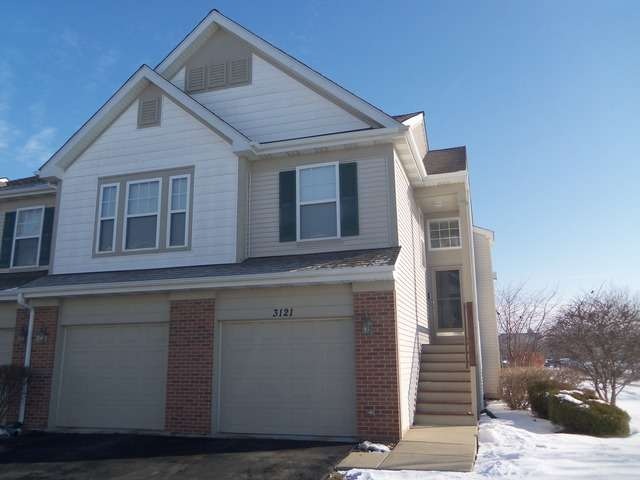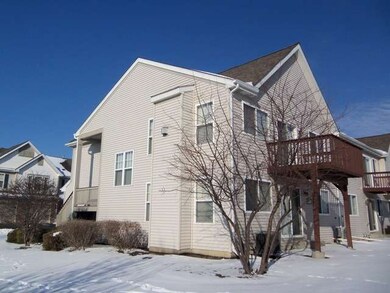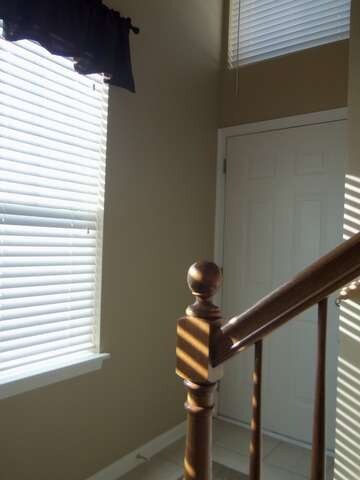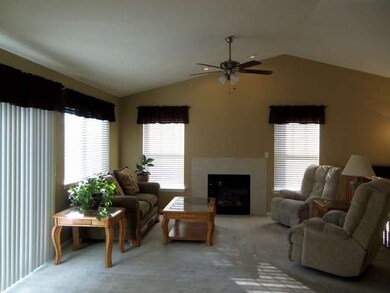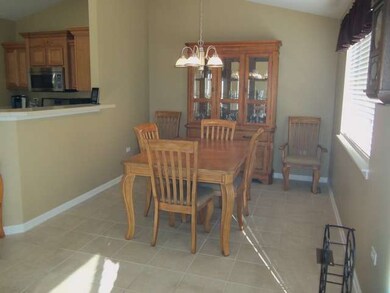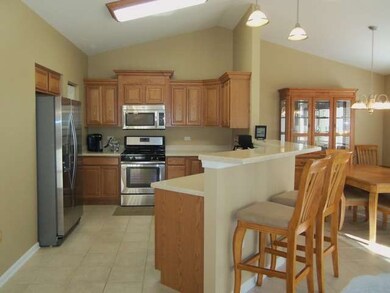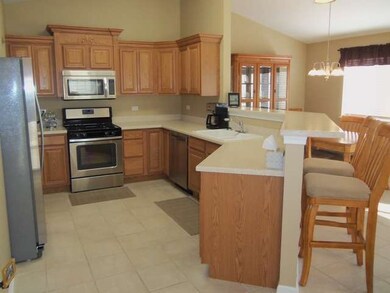
3121 Saganashkee Ln Naperville, IL 60564
Tall Grass NeighborhoodHighlights
- Landscaped Professionally
- Vaulted Ceiling
- End Unit
- Fry Elementary School Rated A+
- Main Floor Bedroom
- Walk-In Pantry
About This Home
As of August 2020END UNIT TOWNHM-TALLGRASS CLUBHSE,POOL& TENNIS COMMUNTY*OVER 1950SQFT*BSMT*FRESHLY PAINTD*BRAND NEW STAINLSS APPLNCES*UPGRADE CARPET-FRESHLY STMCLEAND*NEW CARPET BR3*OPEN MAIN LEVL W/UPGRADE KIT-CORIAN COUNTRS,BRKFST BAR, DR,LR W/FP &SGD 2 BALCONY*MASTR STE W/HUGE WALK-IN CLOST& PRIV BTH W/DUALSINKS,SEP SHOWR,SOAK TUB*BR2 NEXT 2 MASTR,BEING USED AS OFFICE-DOUBLE DOOR ENTRY&NO CLOSET*LG FR, BR3, FULL BTH & LDRY ON LL!
Last Agent to Sell the Property
Rozanski Realty License #475133188 Listed on: 01/16/2015
Last Buyer's Agent
Jim Novak
Charles Rutenberg Realty of IL License #475136672

Townhouse Details
Home Type
- Townhome
Est. Annual Taxes
- $7,527
Year Built
- 2006
Lot Details
- End Unit
- Southern Exposure
- East or West Exposure
- Landscaped Professionally
HOA Fees
- $192 per month
Parking
- Attached Garage
- Garage Transmitter
- Garage Door Opener
- Driveway
- Parking Included in Price
- Garage Is Owned
Home Design
- Brick Exterior Construction
- Slab Foundation
- Asphalt Shingled Roof
- Vinyl Siding
Interior Spaces
- Vaulted Ceiling
- Gas Log Fireplace
- Electric Fireplace
- Storage
- Unfinished Basement
- Basement Fills Entire Space Under The House
Kitchen
- Breakfast Bar
- Walk-In Pantry
- Oven or Range
- Microwave
- Dishwasher
- Disposal
Bedrooms and Bathrooms
- Main Floor Bedroom
- Primary Bathroom is a Full Bathroom
- In-Law or Guest Suite
- Bathroom on Main Level
- Dual Sinks
- Soaking Tub
- Separate Shower
Laundry
- Laundry on main level
- Dryer
- Washer
Home Security
Outdoor Features
- Balcony
Utilities
- Forced Air Heating and Cooling System
- Heating System Uses Gas
- Lake Michigan Water
Community Details
Pet Policy
- Pets Allowed
Security
- Storm Screens
Ownership History
Purchase Details
Home Financials for this Owner
Home Financials are based on the most recent Mortgage that was taken out on this home.Purchase Details
Home Financials for this Owner
Home Financials are based on the most recent Mortgage that was taken out on this home.Purchase Details
Home Financials for this Owner
Home Financials are based on the most recent Mortgage that was taken out on this home.Purchase Details
Home Financials for this Owner
Home Financials are based on the most recent Mortgage that was taken out on this home.Similar Homes in Naperville, IL
Home Values in the Area
Average Home Value in this Area
Purchase History
| Date | Type | Sale Price | Title Company |
|---|---|---|---|
| Special Warranty Deed | $380,000 | Chicago Title | |
| Warranty Deed | $290,000 | Attorney | |
| Warranty Deed | $242,500 | Stewart Title | |
| Warranty Deed | $324,000 | Chicago Title Insurance Co |
Mortgage History
| Date | Status | Loan Amount | Loan Type |
|---|---|---|---|
| Open | $285,000 | New Conventional | |
| Previous Owner | $217,500 | New Conventional | |
| Previous Owner | $230,375 | New Conventional | |
| Previous Owner | $44,400 | Credit Line Revolving | |
| Previous Owner | $25,500 | Credit Line Revolving | |
| Previous Owner | $259,104 | Purchase Money Mortgage |
Property History
| Date | Event | Price | Change | Sq Ft Price |
|---|---|---|---|---|
| 08/14/2020 08/14/20 | Rented | $2,250 | 0.0% | -- |
| 08/12/2020 08/12/20 | Sold | $290,000 | 0.0% | $148 / Sq Ft |
| 08/01/2020 08/01/20 | For Rent | $2,250 | 0.0% | -- |
| 07/08/2020 07/08/20 | Pending | -- | -- | -- |
| 06/20/2020 06/20/20 | For Sale | $305,000 | +25.8% | $156 / Sq Ft |
| 03/24/2015 03/24/15 | Sold | $242,500 | -3.0% | $124 / Sq Ft |
| 01/29/2015 01/29/15 | Pending | -- | -- | -- |
| 01/16/2015 01/16/15 | For Sale | $250,000 | -- | $128 / Sq Ft |
Tax History Compared to Growth
Tax History
| Year | Tax Paid | Tax Assessment Tax Assessment Total Assessment is a certain percentage of the fair market value that is determined by local assessors to be the total taxable value of land and additions on the property. | Land | Improvement |
|---|---|---|---|---|
| 2023 | $7,527 | $108,590 | $28,484 | $80,106 |
| 2022 | $7,025 | $102,967 | $26,945 | $76,022 |
| 2021 | $6,706 | $98,064 | $25,662 | $72,402 |
| 2020 | $6,576 | $96,510 | $25,255 | $71,255 |
| 2019 | $6,458 | $93,790 | $24,543 | $69,247 |
| 2018 | $5,975 | $85,766 | $24,003 | $61,763 |
| 2017 | $5,878 | $83,552 | $23,383 | $60,169 |
| 2016 | $5,863 | $81,754 | $22,880 | $58,874 |
| 2015 | $5,028 | $78,610 | $22,000 | $56,610 |
| 2014 | $5,028 | $67,120 | $22,000 | $45,120 |
| 2013 | $5,028 | $67,120 | $22,000 | $45,120 |
Agents Affiliated with this Home
-

Seller's Agent in 2020
Veronica Silva
Century 21 Integra
(630) 423-6330
1 in this area
29 Total Sales
-
J
Seller's Agent in 2020
Jim Novak
Charles Rutenberg Realty of IL
-

Buyer's Agent in 2020
Sonali Iyengar
Coldwell Banker Real Estate Group
(630) 649-8300
1 in this area
13 Total Sales
-

Seller's Agent in 2015
Joe Rozanski
Rozanski Realty
2 in this area
51 Total Sales
Map
Source: Midwest Real Estate Data (MRED)
MLS Number: MRD08817802
APN: 01-09-403-093
- 3105 Saganashkee Ln
- 3103 Saganashkee Ln
- 3136 Kewanee Ln
- 2903 Saganashkee Ln
- 3620 Ambrosia Dr
- 3216 Cool Springs Ct
- 3427 Breitwieser Ln Unit 4
- 3432 Redwing Dr Unit 2
- 3133 Reflection Dr
- 3316 Tall Grass Dr
- 3919 Falcon Dr
- 24341 103rd St
- 3421 Goldfinch Dr
- 2519 Accolade Ave
- 2906 Reflection Dr
- 3331 Rosecroft Ln
- 10412 Dawn Ave
- 3307 Rosecroft Ln Unit 2
- 3310 Rosecroft Ln
- 3305 Rosecroft Ln Unit 2
