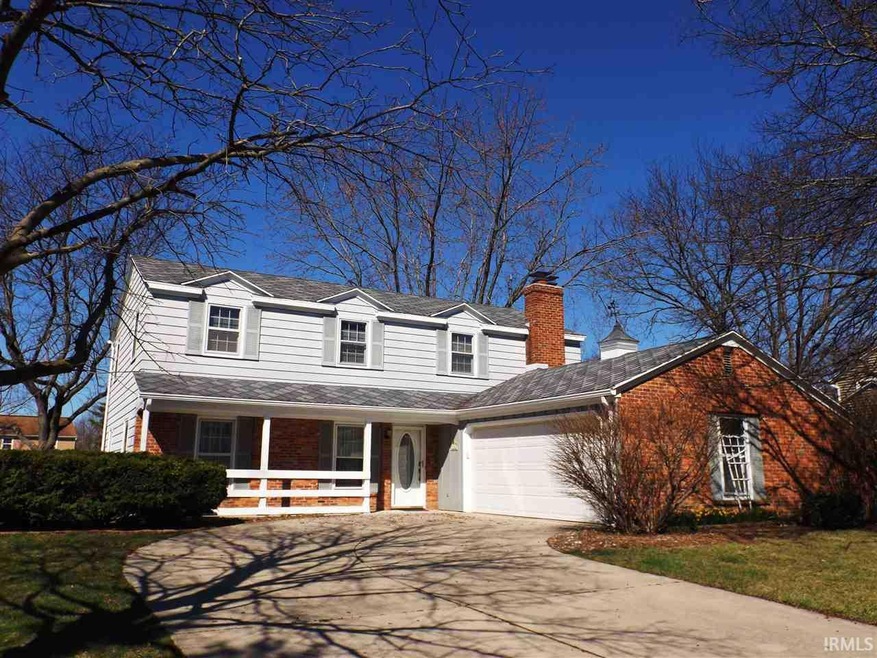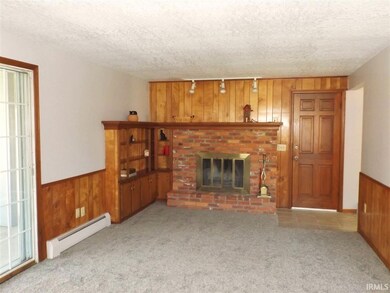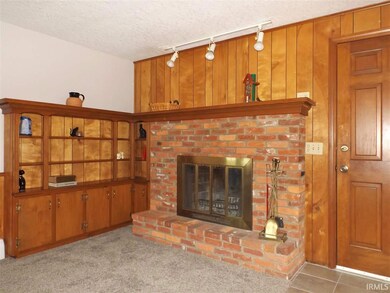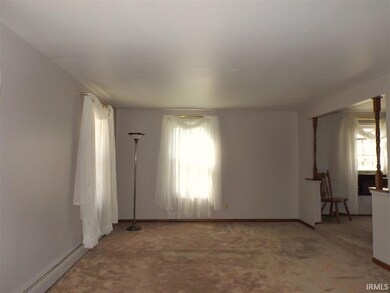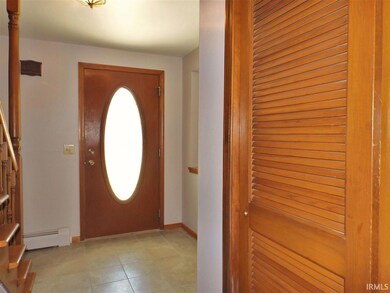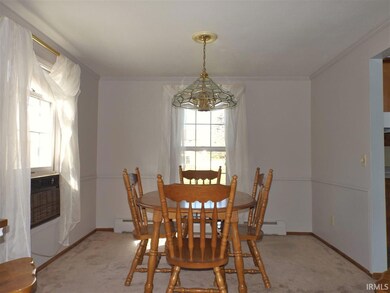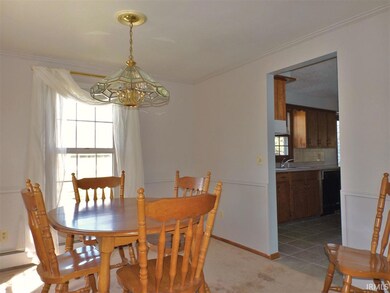
3121 SiMcOe Ct Fort Wayne, IN 46815
Blackhawk NeighborhoodHighlights
- Wood Flooring
- 2 Car Attached Garage
- Built-in Bookshelves
- Formal Dining Room
- Eat-In Kitchen
- Walk-In Closet
About This Home
As of February 2024Spacious 4 Bedroom, 2.5 Bath Home in Blackhawk. This home features a Large Eat-in Kitchen, Formal Living Room and Dining Room and a Family Room with Brick Fireplace. Newer Carpet in Family, Stairs and Hallway. Newer ceramic tile in foyer nook and kitchen. Oversized interior load garage with built-in shed. All kitchen appliances remain including New Refrigerator, Stove and Range Hood. Enjoy the quiet backyard from the Spacious Screen Porch or Stamped Concrete Patio. The 2nd Floor features 4 well-sized Bedrooms, 3 with hardwood floors. The Spacious Master Suite features a Walk-in Closet and Lots of Natural Light from multiple windows. This home features a great NE Fort Wayne location. Blackhawk Pool and Tennis club is located right down the street, a family membership runs only $324.
Home Details
Home Type
- Single Family
Est. Annual Taxes
- $1,100
Year Built
- Built in 1971
Lot Details
- 0.25 Acre Lot
- Lot Dimensions are 78x140
- Level Lot
HOA Fees
- $3 Monthly HOA Fees
Parking
- 2 Car Attached Garage
- Garage Door Opener
Home Design
- Brick Exterior Construction
- Slab Foundation
- Shingle Roof
- Vinyl Construction Material
Interior Spaces
- 1,920 Sq Ft Home
- 2-Story Property
- Built-in Bookshelves
- Ceiling Fan
- Wood Burning Fireplace
- Entrance Foyer
- Formal Dining Room
- Fire and Smoke Detector
Kitchen
- Eat-In Kitchen
- Gas Oven or Range
- Laminate Countertops
- Disposal
Flooring
- Wood
- Carpet
- Tile
Bedrooms and Bathrooms
- 4 Bedrooms
- En-Suite Primary Bedroom
- Walk-In Closet
Laundry
- Laundry on main level
- Gas Dryer Hookup
Utilities
- Window Unit Cooling System
- Hot Water Heating System
- Heating System Uses Gas
Additional Features
- Patio
- Suburban Location
Listing and Financial Details
- Assessor Parcel Number 02-08-27-356-019.000-072
Ownership History
Purchase Details
Home Financials for this Owner
Home Financials are based on the most recent Mortgage that was taken out on this home.Purchase Details
Home Financials for this Owner
Home Financials are based on the most recent Mortgage that was taken out on this home.Similar Homes in Fort Wayne, IN
Home Values in the Area
Average Home Value in this Area
Purchase History
| Date | Type | Sale Price | Title Company |
|---|---|---|---|
| Warranty Deed | $245,300 | Metropolitan Title Of In | |
| Warranty Deed | -- | Fidelity National Title Comp |
Mortgage History
| Date | Status | Loan Amount | Loan Type |
|---|---|---|---|
| Open | $183,975 | New Conventional | |
| Previous Owner | $115,000 | New Conventional | |
| Previous Owner | $95,200 | New Conventional |
Property History
| Date | Event | Price | Change | Sq Ft Price |
|---|---|---|---|---|
| 02/29/2024 02/29/24 | Sold | $245,300 | -0.6% | $128 / Sq Ft |
| 02/01/2024 02/01/24 | Pending | -- | -- | -- |
| 01/30/2024 01/30/24 | For Sale | $246,900 | +107.5% | $129 / Sq Ft |
| 05/23/2016 05/23/16 | Sold | $119,000 | -0.8% | $62 / Sq Ft |
| 05/20/2016 05/20/16 | Pending | -- | -- | -- |
| 03/30/2016 03/30/16 | For Sale | $119,900 | -- | $62 / Sq Ft |
Tax History Compared to Growth
Tax History
| Year | Tax Paid | Tax Assessment Tax Assessment Total Assessment is a certain percentage of the fair market value that is determined by local assessors to be the total taxable value of land and additions on the property. | Land | Improvement |
|---|---|---|---|---|
| 2024 | $2,285 | $215,600 | $28,200 | $187,400 |
| 2022 | $2,024 | $181,200 | $28,200 | $153,000 |
| 2021 | $1,838 | $165,700 | $21,700 | $144,000 |
| 2020 | $1,688 | $155,800 | $21,700 | $134,100 |
| 2019 | $1,541 | $143,300 | $21,700 | $121,600 |
| 2018 | $1,410 | $130,900 | $21,700 | $109,200 |
| 2017 | $1,305 | $120,700 | $21,700 | $99,000 |
| 2016 | $1,267 | $118,700 | $21,700 | $97,000 |
| 2014 | $1,100 | $107,300 | $21,700 | $85,600 |
| 2013 | $1,109 | $108,200 | $21,700 | $86,500 |
Agents Affiliated with this Home
-
Vicki Topp

Seller's Agent in 2024
Vicki Topp
CENTURY 21 Bradley Realty, Inc
(260) 450-2920
2 in this area
184 Total Sales
-
Warren Barnes

Buyer's Agent in 2024
Warren Barnes
North Eastern Group Realty
(260) 438-5639
3 in this area
372 Total Sales
-
Tim Green

Seller's Agent in 2016
Tim Green
Sterling Realty Advisors
(260) 490-8050
152 Total Sales
Map
Source: Indiana Regional MLS
MLS Number: 201612872
APN: 02-08-27-356-019.000-072
- 6320 Wakopa Ct
- 3235 Arrowwood Dr
- 6015 Vance Ave
- 7109 Antebellum Dr
- 7286 Starks (Lot 11) Blvd
- 7342 Starks (Lot 8) Blvd
- 3215 Wakashan Place
- 3639 Burrwood Terrace
- 6024 Andro Run
- 3222 Wakashan Place
- 2231 Skyhawk Dr
- 6711 Trier Rd
- 5816 Bayside Dr
- 7224 Winnebago Dr
- 7304 Antebellum Blvd
- 3323 Kiowa Ct
- 6601 Bennington Dr
- 3836 Yardley Ct
- 2521 E Saint Thomas Point
- 2216 Cimarron Pass
