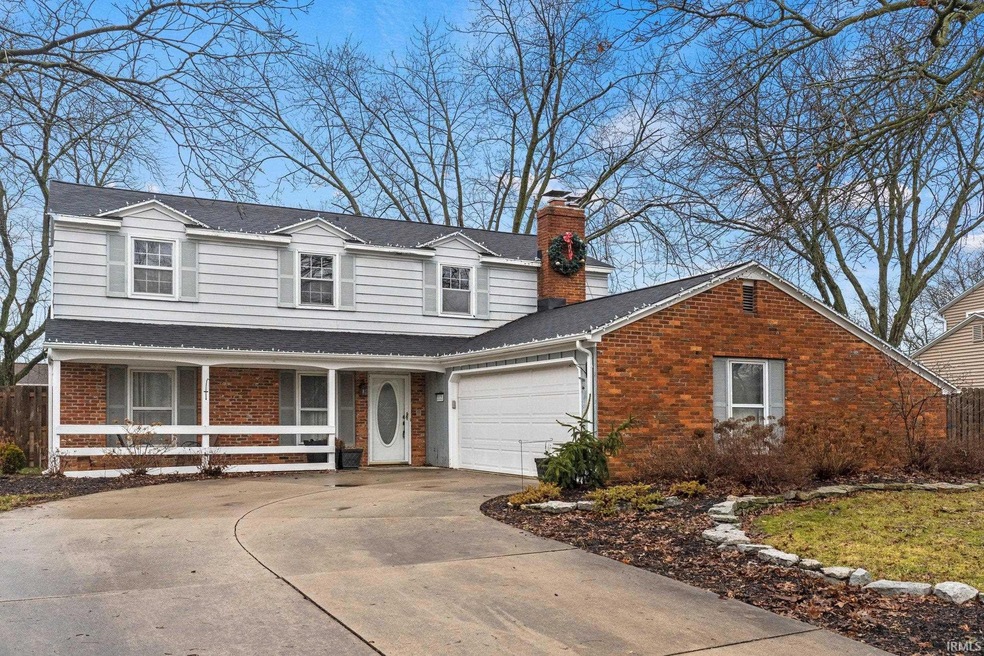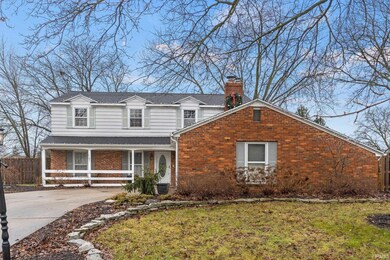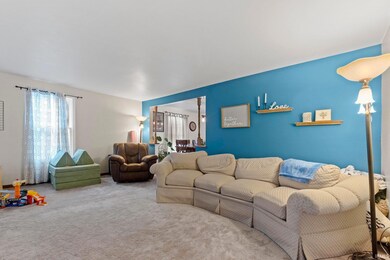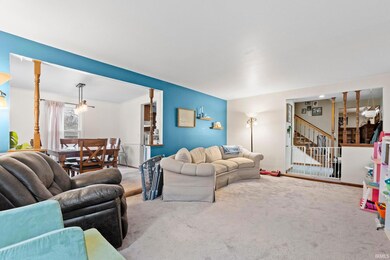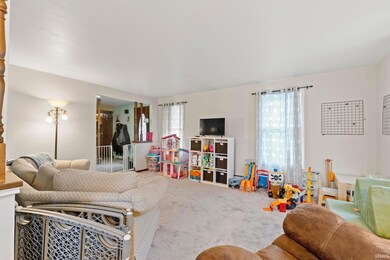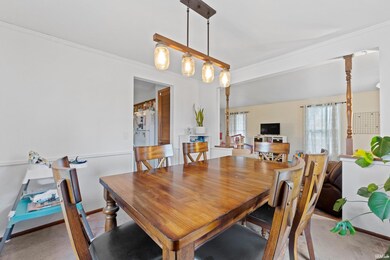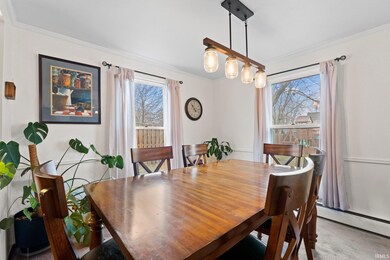
3121 SiMcOe Ct Fort Wayne, IN 46815
Blackhawk NeighborhoodHighlights
- 1 Fireplace
- 2 Car Attached Garage
- Hot Water Heating System
- Cul-De-Sac
- Central Air
- Level Lot
About This Home
As of February 2024Discover your dream home in the Remarkable Blackhawk Subdivision. Welcome to this cozy, 4-bedroom, 2.5-bath, well maintained, 2-story home located on a cul-de-sac. Upon entering, you'll notice the easy-to-maintain creme ceramic tile in the foyer. The spacious Living Room features neutral beige carpeting, providing a warm and inviting space. The Dining Room offers chair rail and crown molding, adding a touch of charm to your gatherings. The kitchen features ceramic tile, a pantry, a convenient desk area, and appliances that were updated in 2016. The nook area is perfect for casual dining, creating a delightful space for family meals. The family room is spacious, with wains coating and a classic wood-burning brick-to-mantel fireplace – A GREAT SPOT FOR FAMILY TIME. The laundry room is equipped with both electric and gas hookups for added convenience. The master bedroom provides comfort with a ceiling fan/ light combo, a walk-in closet, and a completely renovated master bathroom in 2023 with a ceramic tiled shower with dual shower heads, tiled floor, stylish vanity, barn door, and a brand-new toilet. The three additional bedrooms offer nice hardwood floors, nice closets, and ceiling fan/ light combos ensuring a perfect blend of style and comfort. The main bathroom features a clean and classic design with tile floors, new toilet and a shower/tub combo. The oversized 2-car garage offers a newer garage door opener and pull-down attic stairs for extra storage. Step outside to the spacious backyard featuring a newer fenced yard, complete with playset and patio, great for friends, family, pets, and outdoor enjoyment. Take advantage of the opportunity to make this residence your own! This home is more than just a living space – IT'S A LIFE STYLE! MAKE IT YOURS TODAY!
Last Agent to Sell the Property
CENTURY 21 Bradley Realty, Inc Brokerage Phone: 260-450-2920 Listed on: 01/30/2024

Home Details
Home Type
- Single Family
Est. Annual Taxes
- $2,024
Year Built
- Built in 1971
Lot Details
- 0.25 Acre Lot
- Lot Dimensions are 78x140
- Cul-De-Sac
- Level Lot
HOA Fees
- $4 Monthly HOA Fees
Parking
- 2 Car Attached Garage
- Off-Street Parking
Home Design
- Brick Exterior Construction
- Slab Foundation
- Vinyl Construction Material
Interior Spaces
- 1,920 Sq Ft Home
- 2-Story Property
- 1 Fireplace
Bedrooms and Bathrooms
- 4 Bedrooms
Schools
- Glenwood Park Elementary School
- Blackhawk Middle School
- Snider High School
Utilities
- Central Air
- Hot Water Heating System
Community Details
- Blackhawk Subdivision
Listing and Financial Details
- Assessor Parcel Number 02-08-27-356-019.000-072
Ownership History
Purchase Details
Home Financials for this Owner
Home Financials are based on the most recent Mortgage that was taken out on this home.Purchase Details
Home Financials for this Owner
Home Financials are based on the most recent Mortgage that was taken out on this home.Similar Homes in Fort Wayne, IN
Home Values in the Area
Average Home Value in this Area
Purchase History
| Date | Type | Sale Price | Title Company |
|---|---|---|---|
| Warranty Deed | $245,300 | Metropolitan Title Of In | |
| Warranty Deed | -- | Fidelity National Title Comp |
Mortgage History
| Date | Status | Loan Amount | Loan Type |
|---|---|---|---|
| Open | $183,975 | New Conventional | |
| Previous Owner | $115,000 | New Conventional | |
| Previous Owner | $95,200 | New Conventional |
Property History
| Date | Event | Price | Change | Sq Ft Price |
|---|---|---|---|---|
| 02/29/2024 02/29/24 | Sold | $245,300 | -0.6% | $128 / Sq Ft |
| 02/01/2024 02/01/24 | Pending | -- | -- | -- |
| 01/30/2024 01/30/24 | For Sale | $246,900 | +107.5% | $129 / Sq Ft |
| 05/23/2016 05/23/16 | Sold | $119,000 | -0.8% | $62 / Sq Ft |
| 05/20/2016 05/20/16 | Pending | -- | -- | -- |
| 03/30/2016 03/30/16 | For Sale | $119,900 | -- | $62 / Sq Ft |
Tax History Compared to Growth
Tax History
| Year | Tax Paid | Tax Assessment Tax Assessment Total Assessment is a certain percentage of the fair market value that is determined by local assessors to be the total taxable value of land and additions on the property. | Land | Improvement |
|---|---|---|---|---|
| 2024 | $2,285 | $215,600 | $28,200 | $187,400 |
| 2022 | $2,024 | $181,200 | $28,200 | $153,000 |
| 2021 | $1,838 | $165,700 | $21,700 | $144,000 |
| 2020 | $1,688 | $155,800 | $21,700 | $134,100 |
| 2019 | $1,541 | $143,300 | $21,700 | $121,600 |
| 2018 | $1,410 | $130,900 | $21,700 | $109,200 |
| 2017 | $1,305 | $120,700 | $21,700 | $99,000 |
| 2016 | $1,267 | $118,700 | $21,700 | $97,000 |
| 2014 | $1,100 | $107,300 | $21,700 | $85,600 |
| 2013 | $1,109 | $108,200 | $21,700 | $86,500 |
Agents Affiliated with this Home
-
Vicki Topp

Seller's Agent in 2024
Vicki Topp
CENTURY 21 Bradley Realty, Inc
(260) 450-2920
2 in this area
180 Total Sales
-
Warren Barnes

Buyer's Agent in 2024
Warren Barnes
North Eastern Group Realty
(260) 438-5639
3 in this area
383 Total Sales
-
Tim Green

Seller's Agent in 2016
Tim Green
Sterling Realty Advisors
(260) 490-8050
151 Total Sales
Map
Source: Indiana Regional MLS
MLS Number: 202402992
APN: 02-08-27-356-019.000-072
- 6710 Kanata Ct
- 3007 Bracebridge Place
- 2428 Forest Valley Dr
- 7109 Antebellum Dr
- 6134 Lombard Place
- 7286 Starks (Lot 11) Blvd
- 7342 Starks (Lot 8) Blvd
- 2802 Arch Tree Place
- 3639 Burrwood Terrace
- 6024 Andro Run
- 2231 Skyhawk Dr
- 5816 Bayside Dr
- 3822 Yardley Ct
- 2227 Lakeland Ln
- 5720 Bayside Dr
- 3323 Kiowa Ct
- 6601 Bennington Dr
- 3914 Maplecrest Rd
- 6532 Bennington Dr
- 3707 Well Meadow Place
