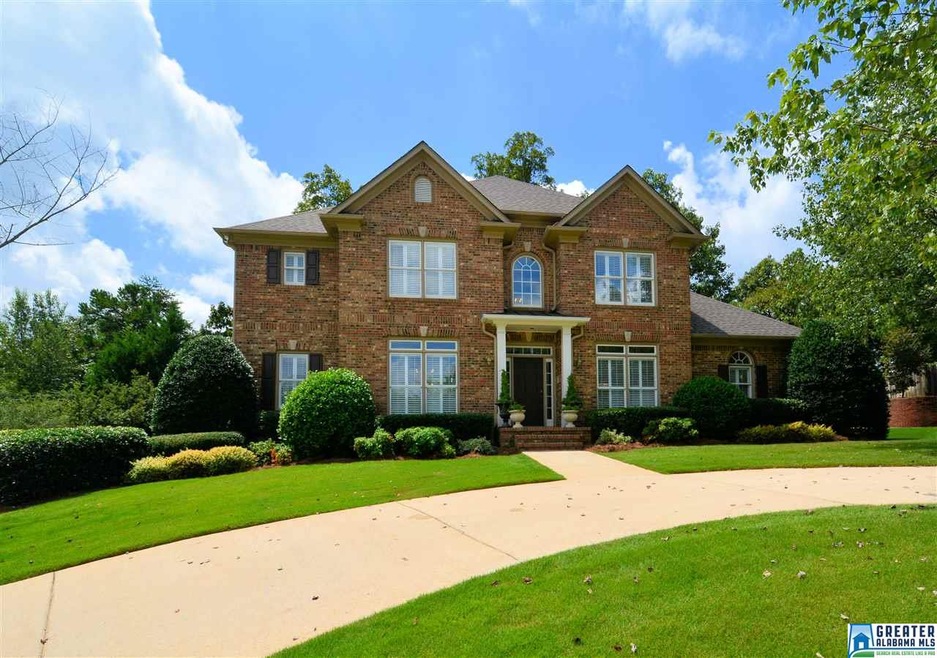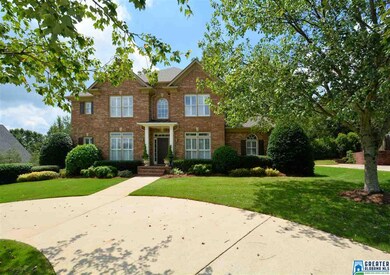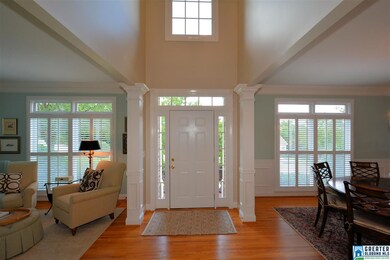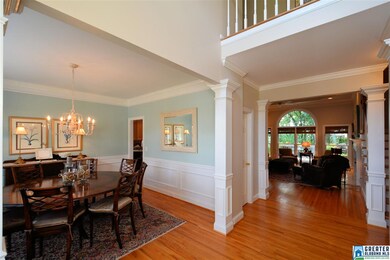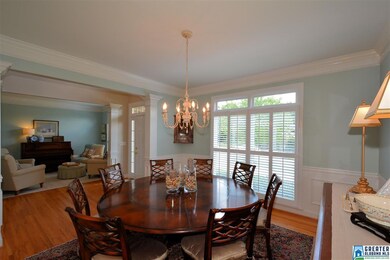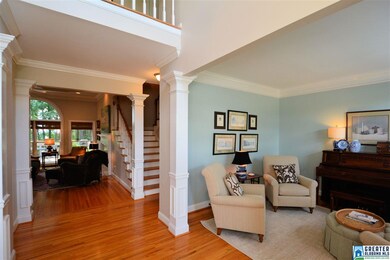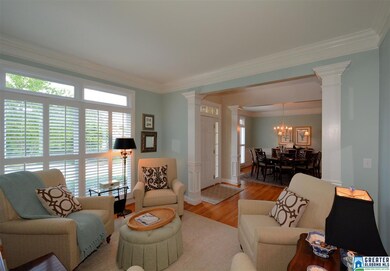
3121 Somerset Trace Birmingham, AL 35242
North Shelby County NeighborhoodEstimated Value: $684,257 - $751,000
Highlights
- In Ground Pool
- Sitting Area In Primary Bedroom
- Mountain View
- Inverness Elementary School Rated A
- Lake Property
- Screened Deck
About This Home
As of October 2015FULL BRICK HOME IN DESIRABLE BROOK HIGHLAND WITH BEAUTIFUL UPDATES! Immediate curb appeal with this well landscaped & maintained home. Inviting, two story entry foyer with lots of light, updated chandelier, opens to formal living & dining rooms. Dining room is perfect size to include family & friends, also has new chandelier. Family room is freshly painted, with lots of natural light; your family will truly enjoy the feel of this family gathering spot! Cozy fireplace, lots of seating space, perfect place to spend some quality family time. Large kitchen with lots of cabinets, counter space, the cook has ample room to work & is easily included in the fun! Master on the main level. Stunning newly updated master bathroom! No expense spared, this bathroom has a total renovation & includes a beautifully tiled shower, soaker tub, lighting, designer tile floor-you will love this master retreat. Study off master suite offers a quiet getaway for work, reading. New roof, HVAC. WELCOME HOME!
Home Details
Home Type
- Single Family
Est. Annual Taxes
- $2,101
Year Built
- 1998
Lot Details
- Interior Lot
- Sprinkler System
- Few Trees
HOA Fees
- $15 Monthly HOA Fees
Parking
- 2 Car Garage
- Side Facing Garage
- Circular Driveway
Interior Spaces
- 2-Story Property
- Central Vacuum
- Crown Molding
- Smooth Ceilings
- Recessed Lighting
- Marble Fireplace
- Gas Fireplace
- Window Treatments
- Family Room with Fireplace
- Dining Room
- Home Office
- Mountain Views
- Intercom
- Attic
Kitchen
- Breakfast Bar
- Electric Oven
- Gas Cooktop
- Built-In Microwave
- Dishwasher
- Kitchen Island
- Tile Countertops
Flooring
- Wood
- Carpet
Bedrooms and Bathrooms
- 4 Bedrooms
- Sitting Area In Primary Bedroom
- Primary Bedroom on Main
- Walk-In Closet
- Split Vanities
- Bathtub and Shower Combination in Primary Bathroom
- Garden Bath
- Separate Shower
Laundry
- Laundry Room
- Laundry on main level
- Sink Near Laundry
- Washer and Electric Dryer Hookup
Unfinished Basement
- Basement Fills Entire Space Under The House
- Natural lighting in basement
Outdoor Features
- In Ground Pool
- Pond
- Lake Property
- Screened Deck
- Porch
Utilities
- Central Heating and Cooling System
- Heat Pump System
- Heating System Uses Gas
- Underground Utilities
- Gas Water Heater
Listing and Financial Details
- Assessor Parcel Number 039300002001141
Community Details
Overview
- Eddleman Association, Phone Number (205) 877-9480
Recreation
- Tennis Courts
- Community Pool
Ownership History
Purchase Details
Purchase Details
Purchase Details
Home Financials for this Owner
Home Financials are based on the most recent Mortgage that was taken out on this home.Purchase Details
Home Financials for this Owner
Home Financials are based on the most recent Mortgage that was taken out on this home.Purchase Details
Home Financials for this Owner
Home Financials are based on the most recent Mortgage that was taken out on this home.Similar Homes in Birmingham, AL
Home Values in the Area
Average Home Value in this Area
Purchase History
| Date | Buyer | Sale Price | Title Company |
|---|---|---|---|
| Revoca Standridge Janet F | -- | None Available | |
| Revoca Standridge Janet W | -- | None Available | |
| Stanridge Janet F | $437,000 | None Available | |
| Moye Robert A | $352,000 | -- | |
| Mcelroy Paul L | $309,900 | -- |
Mortgage History
| Date | Status | Borrower | Loan Amount |
|---|---|---|---|
| Previous Owner | Moye Robert A | $160,000 | |
| Previous Owner | Moye Robert A | $186,233 | |
| Previous Owner | Moye Robert A | $230,000 | |
| Previous Owner | Mcelroy Paul L | $140,000 |
Property History
| Date | Event | Price | Change | Sq Ft Price |
|---|---|---|---|---|
| 10/14/2015 10/14/15 | Sold | $437,000 | -2.9% | $116 / Sq Ft |
| 09/28/2015 09/28/15 | Pending | -- | -- | -- |
| 08/11/2015 08/11/15 | For Sale | $449,900 | -- | $120 / Sq Ft |
Tax History Compared to Growth
Tax History
| Year | Tax Paid | Tax Assessment Tax Assessment Total Assessment is a certain percentage of the fair market value that is determined by local assessors to be the total taxable value of land and additions on the property. | Land | Improvement |
|---|---|---|---|---|
| 2024 | $2,101 | $56,420 | $0 | $0 |
| 2023 | $2,038 | $54,740 | $0 | $0 |
| 2022 | $1,960 | $52,660 | $0 | $0 |
| 2021 | $1,778 | $47,820 | $0 | $0 |
| 2020 | $1,684 | $45,300 | $0 | $0 |
| 2019 | $1,777 | $47,780 | $0 | $0 |
| 2017 | $1,947 | $44,240 | $0 | $0 |
| 2015 | $1,814 | $42,160 | $0 | $0 |
| 2014 | $1,784 | $41,480 | $0 | $0 |
Agents Affiliated with this Home
-
Melissa Wise

Seller's Agent in 2015
Melissa Wise
RealtySouth
(205) 520-3878
36 in this area
53 Total Sales
-
Lisa Perry

Buyer's Agent in 2015
Lisa Perry
Keller Williams Realty Vestavia
(205) 249-7630
131 in this area
265 Total Sales
Map
Source: Greater Alabama MLS
MLS Number: 726028
APN: 03-9-30-0-002-001-141
- 1030 Chedworth Ct
- 2985 Brook Highland Dr
- 3030 Hampton Cir
- 103 Barristers Ct Unit 103
- 2063 Stone Brook Dr
- 4552 Magnolia Dr
- 2044 Stone Brook Dr
- 3213 Brook Highland Trace
- 1916 Stone Brook Ln
- 708 Barristers Ct Unit 708
- 0 Eagle Ridge Dr Unit 2 21415223
- 2080 Brook Highland Ridge
- 1000 Townes Ct
- 4516 Magnolia Dr
- 4116 Kinross Cir
- 1832 Stone Brook Ln
- 35198 Portobello Rd Unit 198
- 2182 Portobello Rd Unit 82
- 1027 Williams Trace
- 4100 Kesteven Dr
- 3121 Somerset Trace
- 3131 Somerset Trace
- 3111 Somerset Trace
- 1140 Ashford Ln
- 3101 Somerset Trace
- 4097 Somerset Ridge
- 4087 Somerset Ridge
- 1130 Ashford Ln
- 3120 Somerset Trace
- 3112 Somerset Trace
- 3130 Somerset Trace
- 1150 Ashford Ln
- 3091 Somerset Trace
- 3100 Somerset Trace
- 4129 Somerset Ridge
- 1120 Ashford Ln
- 4117 Somerset Ridge
- 4077 Somerset Ridge
- 3081 Somerset Trace
- 4067 Somerset Ridge
