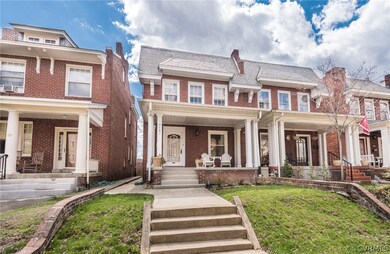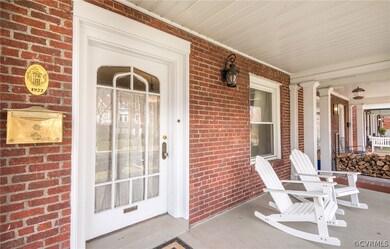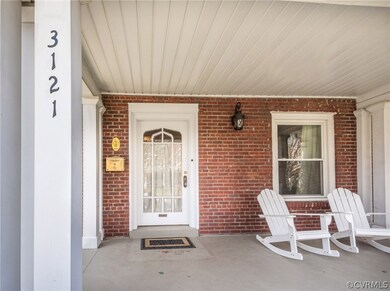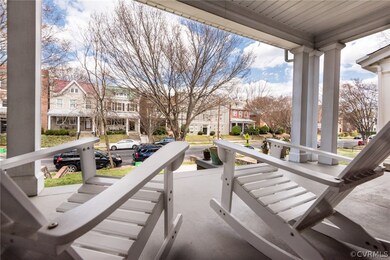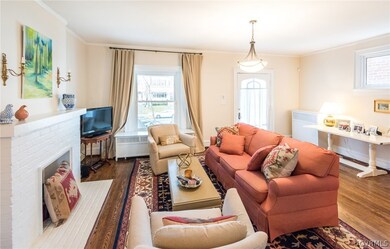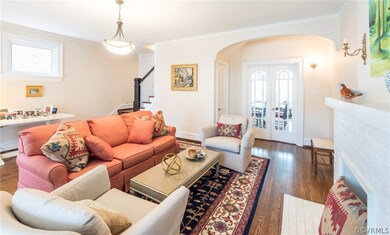
3121 Stuart Ave Richmond, VA 23221
The Museum District NeighborhoodEstimated Value: $595,000 - $827,000
Highlights
- Craftsman Architecture
- Wood Flooring
- Granite Countertops
- Open High School Rated A+
- High Ceiling
- Front Porch
About This Home
As of February 2018You'll fall in the love with this beautifully updated home in the sought after Museum District. In addition to the fabulous location, it has all the modern updates that todays buyers want, but still maintains the charm and historical architecture of the area. As you walk up to the home, you'll be welcomed through the large covered porch. Enter the oversized foyer which opens directly to the magnificent living room, perfect for entertaining. Original french doors with intricate design, lead you to the dining room. A brand new kitchen was added in 2013, which included all new cabinets, granite countertops, stainless appliances and a pot filler. New island was added in 2017 with a Boos butcher block countertop and new stainless dishwasher. Large half bath on the first floor. Head upstairs to 4 bedrooms and full hall bath. Large laundry/utility on the second floor along with multiple closets in the hall provide for ample storage. Basement is not included in finished SF but does have central AC and is being used as office. Fantastic back yard, perfect for city gardening. Home has off street parking. 2 zone central AC added in 2017. Boiler was converted to gas in 2016.
Last Agent to Sell the Property
Rashkind Saunders & Co. License #0225210111 Listed on: 01/07/2018
Home Details
Home Type
- Single Family
Est. Annual Taxes
- $3,804
Year Built
- Built in 1921
Lot Details
- 2,958 Sq Ft Lot
- Back Yard Fenced
- Zoning described as R-6
Home Design
- Craftsman Architecture
- Rowhouse Architecture
- Flat Roof Shape
- Brick Exterior Construction
- Plaster
Interior Spaces
- 1,674 Sq Ft Home
- 2-Story Property
- High Ceiling
- Ceiling Fan
- Decorative Fireplace
- Fireplace Features Masonry
- French Doors
- Dining Area
- Wood Flooring
- Unfinished Basement
- Partial Basement
- Granite Countertops
- Washer and Dryer Hookup
Bedrooms and Bathrooms
- 4 Bedrooms
Parking
- No Garage
- Off-Street Parking
Outdoor Features
- Front Porch
Schools
- Fox Elementary School
- Albert Hill Middle School
- Thomas Jefferson High School
Utilities
- Zoned Cooling
- Radiator
- Heating System Uses Natural Gas
- Radiant Heating System
- Gas Water Heater
Listing and Financial Details
- Assessor Parcel Number W000-1410-005
Ownership History
Purchase Details
Home Financials for this Owner
Home Financials are based on the most recent Mortgage that was taken out on this home.Purchase Details
Home Financials for this Owner
Home Financials are based on the most recent Mortgage that was taken out on this home.Purchase Details
Home Financials for this Owner
Home Financials are based on the most recent Mortgage that was taken out on this home.Purchase Details
Purchase Details
Home Financials for this Owner
Home Financials are based on the most recent Mortgage that was taken out on this home.Similar Homes in Richmond, VA
Home Values in the Area
Average Home Value in this Area
Purchase History
| Date | Buyer | Sale Price | Title Company |
|---|---|---|---|
| Kepes Sven | $485,000 | Attorney | |
| Davis Blakley C | $441,000 | Attorney | |
| Delaune Valerie A | $313,000 | -- | |
| Solodar Properties Llc | $193,551 | -- | |
| Carson Tara L | $257,000 | -- |
Mortgage History
| Date | Status | Borrower | Loan Amount |
|---|---|---|---|
| Open | Kepes Sven | $388,000 | |
| Previous Owner | Davis Blakley C | $418,950 | |
| Previous Owner | Delaune Valerie A | $250,400 | |
| Previous Owner | Carson Tara L | $252,345 |
Property History
| Date | Event | Price | Change | Sq Ft Price |
|---|---|---|---|---|
| 02/08/2018 02/08/18 | Sold | $441,000 | +0.3% | $263 / Sq Ft |
| 01/10/2018 01/10/18 | Pending | -- | -- | -- |
| 01/07/2018 01/07/18 | For Sale | $439,900 | +40.5% | $263 / Sq Ft |
| 02/12/2014 02/12/14 | Sold | $313,000 | -7.9% | $185 / Sq Ft |
| 01/17/2014 01/17/14 | Pending | -- | -- | -- |
| 11/19/2013 11/19/13 | For Sale | $339,950 | -- | $201 / Sq Ft |
Tax History Compared to Growth
Tax History
| Year | Tax Paid | Tax Assessment Tax Assessment Total Assessment is a certain percentage of the fair market value that is determined by local assessors to be the total taxable value of land and additions on the property. | Land | Improvement |
|---|---|---|---|---|
| 2025 | $7,476 | $623,000 | $210,000 | $413,000 |
| 2024 | $7,140 | $595,000 | $205,000 | $390,000 |
| 2023 | $7,176 | $598,000 | $185,000 | $413,000 |
| 2022 | $6,000 | $500,000 | $125,000 | $375,000 |
| 2021 | $5,112 | $441,000 | $100,000 | $341,000 |
| 2020 | $5,112 | $426,000 | $90,000 | $336,000 |
| 2019 | $4,848 | $404,000 | $90,000 | $314,000 |
| 2018 | $3,960 | $330,000 | $90,000 | $240,000 |
| 2017 | $3,804 | $317,000 | $80,000 | $237,000 |
| 2016 | $3,648 | $304,000 | $75,000 | $229,000 |
| 2015 | $2,916 | $299,000 | $75,000 | $224,000 |
| 2014 | $2,916 | $243,000 | $70,000 | $173,000 |
Agents Affiliated with this Home
-
Shane Lott

Seller's Agent in 2018
Shane Lott
Rashkind Saunders & Co.
(804) 382-8352
18 in this area
186 Total Sales
-
Betsy Dotterer

Buyer's Agent in 2018
Betsy Dotterer
The Steele Group
(804) 839-5907
5 in this area
115 Total Sales
-

Buyer Co-Listing Agent in 2018
Lynn Pritchard
Joyner Fine Properties
-
Laura Martin

Seller's Agent in 2014
Laura Martin
Shaheen Ruth Martin & Fonville
(804) 339-6607
2 in this area
51 Total Sales
-
Benji Tull
B
Buyer's Agent in 2014
Benji Tull
Keller Williams Realty
(804) 334-9159
5 Total Sales
Map
Source: Central Virginia Regional MLS
MLS Number: 1800634
APN: W000-1410-005
- 3125 Stuart Ave
- 3201 Kensington Ave
- 313 N Cleveland St
- 3209 Patterson Ave
- 3020 Patterson Ave Unit 9
- 3303 Park Ave
- 3336 Hanover Ave
- 601 Roseneath Rd Unit 11
- 613 Roseneath Rd Unit 1
- 3029 Monument Ave Unit 6
- 2923 Monument Ave Unit 1
- 3212 Floyd Ave
- 3421 Kensington Ave Unit B
- 3327 W Franklin St
- 3144 Ellwood Ave
- 3432 Hanover Ave
- 3429 Hanover Ave
- 223 N Arthur Ashe Blvd
- 507 N Arthur Ashe Blvd Unit 21
- 3109 W Grace St
- 3121 Stuart Ave
- 3123 Stuart Ave
- 3119 Stuart Ave
- 3117 Stuart Ave
- 3127 Stuart Ave
- 3129 Stuart Ave
- 3115 Stuart Ave
- 317 N Cleveland St
- 3111 Stuart Ave
- 3126 Stuart Ave
- 311 N Cleveland St
- 3107 Stuart Ave
- 3128 Stuart Ave
- 304 N Belmont Ave
- 3124 Stuart Ave
- 3120 Stuart Ave
- 3116 Stuart Ave
- 3105 Stuart Ave
- 401 N Cleveland St
- 3114 Stuart Ave

