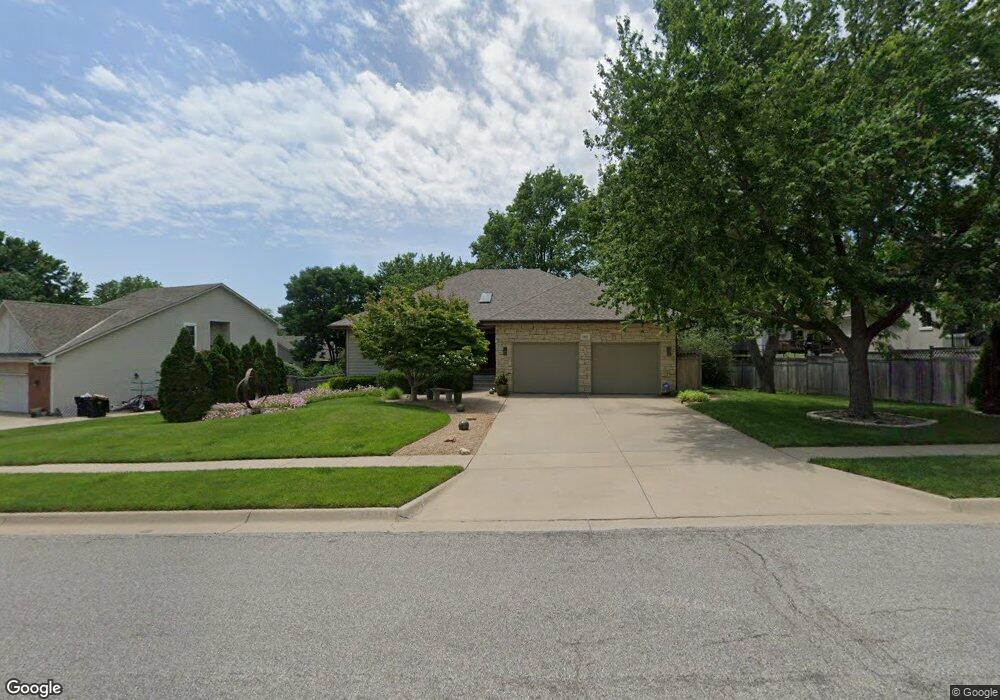3121 SW Wanamaker Dr Topeka, KS 66614
Southwest Topeka NeighborhoodEstimated Value: $347,000 - $394,000
3
Beds
3
Baths
3,400
Sq Ft
$110/Sq Ft
Est. Value
About This Home
This home is located at 3121 SW Wanamaker Dr, Topeka, KS 66614 and is currently estimated at $373,271, approximately $109 per square foot. 3121 SW Wanamaker Dr is a home located in Shawnee County with nearby schools including Farley Elementary School, Washburn Rural Middle School, and Washburn Rural High School.
Ownership History
Date
Name
Owned For
Owner Type
Purchase Details
Closed on
May 5, 2017
Sold by
Ogdon Joyce Loretta and Ogdon James K
Bought by
The Joyce L Ogdon Revocable Trust
Current Estimated Value
Create a Home Valuation Report for This Property
The Home Valuation Report is an in-depth analysis detailing your home's value as well as a comparison with similar homes in the area
Home Values in the Area
Average Home Value in this Area
Purchase History
| Date | Buyer | Sale Price | Title Company |
|---|---|---|---|
| The Joyce L Ogdon Revocable Trust | -- | None Available |
Source: Public Records
Tax History Compared to Growth
Tax History
| Year | Tax Paid | Tax Assessment Tax Assessment Total Assessment is a certain percentage of the fair market value that is determined by local assessors to be the total taxable value of land and additions on the property. | Land | Improvement |
|---|---|---|---|---|
| 2025 | $5,498 | $35,727 | -- | -- |
| 2023 | $5,498 | $33,680 | $0 | $0 |
| 2022 | $4,875 | $30,342 | $0 | $0 |
| 2021 | $4,373 | $27,335 | $0 | $0 |
| 2020 | $4,205 | $26,799 | $0 | $0 |
| 2019 | $4,127 | $26,274 | $0 | $0 |
| 2018 | $4,034 | $25,759 | $0 | $0 |
| 2017 | $4,001 | $25,254 | $0 | $0 |
| 2014 | $3,889 | $24,273 | $0 | $0 |
Source: Public Records
Map
Nearby Homes
- 3101 SW Wanamaker Dr Unit 13
- 3101 SW Muirfield Ct
- 5623 SW Hawick Ln
- 2952 SW Woodstock Ln
- 5725 SW Quail Cove Cir
- 3022 SW Hunters Ln
- 3019 SW Arrowhead Rd
- 2926 SW Arrowhead Rd
- 3213 SW Kent St
- 000 SW Armstrong Ave
- 5719 SW 27th St
- 2906 SW Foxcroft 3 Ct
- 5507 SW Chapella St
- 8008 SW 26th Terrace Unit Lot 8, Block B
- 8016 SW 26th Terrace Unit Lot 10, Block B
- 3502 SW Stonybrook Dr
- 5644 SW 36th St
- 000 U S 75
- 6040 SW 25th St
- 6054 SW 25th St
- 5908 SW 31st Terrace
- 3100 SW Muirfield Ct
- 3118 SW Wanamaker Dr
- 5647 SW Hawick Ln
- 5844 SW Turnberry Ct
- 3118 SW Muirfield Ct
- 5649 SW Hawick Ln
- 5651 SW Hawick Ln
- 5915 SW 31st Terrace
- 5645 SW Hawick Ln
- 5836 SW Turnberry Ct
- 5655 SW Hawick Ln
- 5643 SW Hawick Ln
- 3107 SW Muirfield Ct
- 5839 SW Turnberry Ct
- 5657 SW Hawick Ln
- 3115 SW Muirfield Ct
- 5641 SW Hawick Ln
- 5923 SW 31st Terrace
- 3101 SW Wanamaker Dr Unit 32
