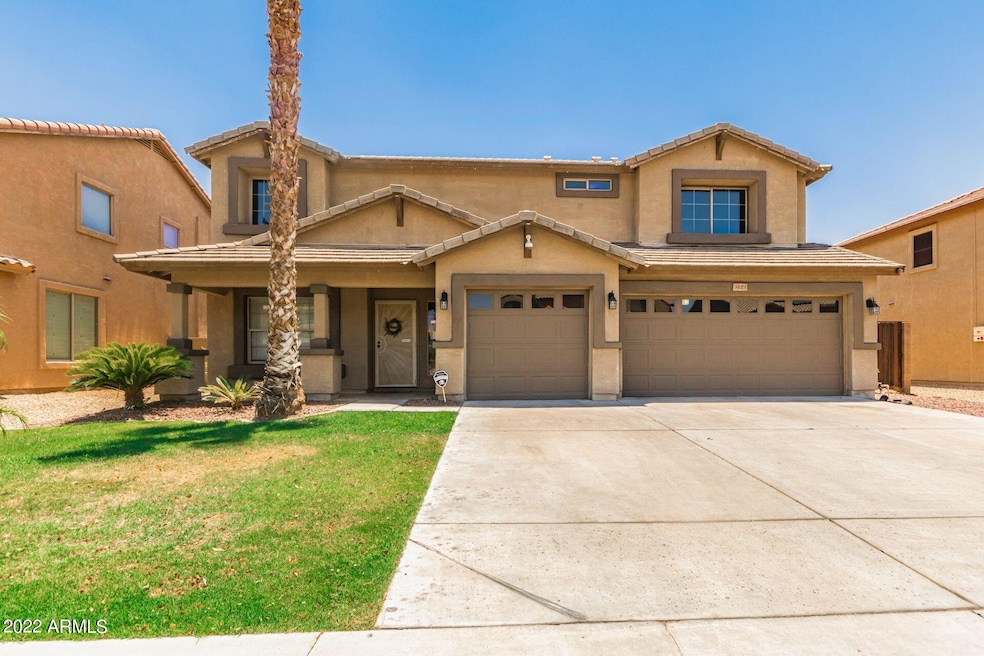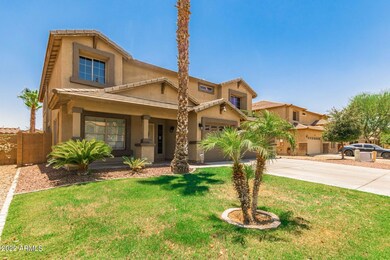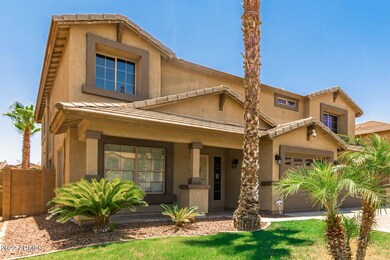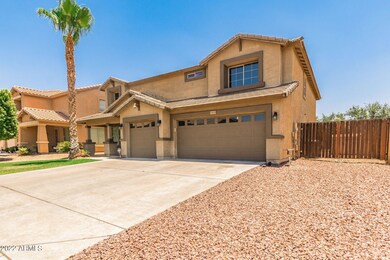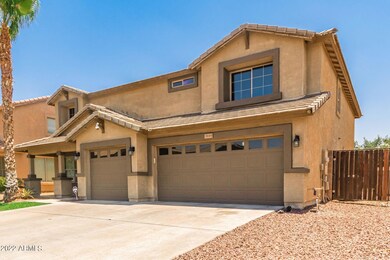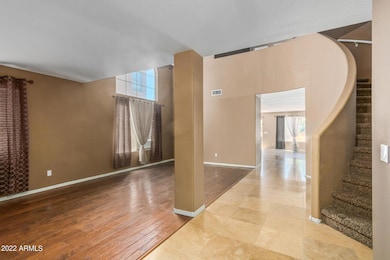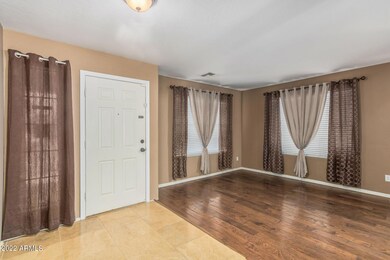
3121 W Lynne Ln Phoenix, AZ 85041
Laveen NeighborhoodHighlights
- Private Pool
- RV Gated
- Vaulted Ceiling
- Phoenix Coding Academy Rated A
- Mountain View
- Main Floor Primary Bedroom
About This Home
As of September 2022STUNNING HOME, CENTRALLY LOCATED IN THE HEART OF PHOENIX, CLOSE TO SHOPPING CENTERS AND DINNING AREAS, FEATURES 5 BEDROOMS & 3.5 BATHS WITH TRAVERTINE AND WOOD FLOORING ON THE FIRST FLOOR, SPACIUOS LIVING ROOM AND DINNING AREA, UPSTAIRS LOFT AREA WAS COVERTED INTO THEATER ROOM IT HAS A CLOSET SO IT CAN ALSO BE YOUR 6TH BEDROOM, KITCHEN & BATHROOMS RECENTLY UPDATED WITH NEW CABINETS, BACKYARD IS AMAZING, RV GATE, MATURE QUEEN PALMS, SPARKLING PEBBLE TEC POOL WITH WATERFALL AND SLIDE, PERFECT TO ENJOY THIS ARIZONA WEATHER.
Last Agent to Sell the Property
Equity Realty Group, LLC License #SA562035000 Listed on: 06/17/2022

Last Buyer's Agent
Jason Mitchell
Jason Mitchell Real Estate License #SA575892000

Home Details
Home Type
- Single Family
Est. Annual Taxes
- $3,144
Year Built
- Built in 2005
Lot Details
- 7,670 Sq Ft Lot
- Wrought Iron Fence
- Block Wall Fence
- Front and Back Yard Sprinklers
HOA Fees
- $54 Monthly HOA Fees
Parking
- 4 Open Parking Spaces
- 3 Car Garage
- RV Gated
Home Design
- Wood Frame Construction
- Tile Roof
- Stucco
Interior Spaces
- 3,774 Sq Ft Home
- 2-Story Property
- Vaulted Ceiling
- Ceiling Fan
- Solar Screens
- Mountain Views
Kitchen
- Eat-In Kitchen
- Kitchen Island
Flooring
- Laminate
- Tile
Bedrooms and Bathrooms
- 5 Bedrooms
- Primary Bedroom on Main
- Primary Bathroom is a Full Bathroom
- 3.5 Bathrooms
- Dual Vanity Sinks in Primary Bathroom
- Bathtub With Separate Shower Stall
Pool
- Private Pool
Schools
- Ed & Verma Pastor Elementary School
- Cesar Chavez High School
Utilities
- Refrigerated Cooling System
- Heating Available
Community Details
- Association fees include (see remarks)
- Laveen Village HOA, Phone Number (623) 241-7373
- Built by COURTLAND HOMES
- Southern Views Subdivision
Listing and Financial Details
- Tax Lot 57
- Assessor Parcel Number 105-85-419
Ownership History
Purchase Details
Home Financials for this Owner
Home Financials are based on the most recent Mortgage that was taken out on this home.Purchase Details
Home Financials for this Owner
Home Financials are based on the most recent Mortgage that was taken out on this home.Purchase Details
Home Financials for this Owner
Home Financials are based on the most recent Mortgage that was taken out on this home.Purchase Details
Home Financials for this Owner
Home Financials are based on the most recent Mortgage that was taken out on this home.Purchase Details
Home Financials for this Owner
Home Financials are based on the most recent Mortgage that was taken out on this home.Similar Homes in the area
Home Values in the Area
Average Home Value in this Area
Purchase History
| Date | Type | Sale Price | Title Company |
|---|---|---|---|
| Warranty Deed | $575,000 | New Title Company Name | |
| Warranty Deed | $335,000 | Capital Title Agency Inc | |
| Interfamily Deed Transfer | -- | Title Guaranty Agency Of Az | |
| Interfamily Deed Transfer | -- | First American Title Ins Co | |
| Special Warranty Deed | $286,783 | First American Title Ins Co |
Mortgage History
| Date | Status | Loan Amount | Loan Type |
|---|---|---|---|
| Previous Owner | $170,000 | Stand Alone Refi Refinance Of Original Loan | |
| Previous Owner | $318,250 | New Conventional | |
| Previous Owner | $310,000 | Purchase Money Mortgage | |
| Previous Owner | $229,400 | Fannie Mae Freddie Mac | |
| Previous Owner | $229,400 | Fannie Mae Freddie Mac |
Property History
| Date | Event | Price | Change | Sq Ft Price |
|---|---|---|---|---|
| 07/19/2025 07/19/25 | For Sale | $565,000 | -1.7% | $150 / Sq Ft |
| 05/23/2023 05/23/23 | Off Market | $575,000 | -- | -- |
| 09/16/2022 09/16/22 | Sold | $575,000 | -2.5% | $152 / Sq Ft |
| 08/18/2022 08/18/22 | Price Changed | $590,000 | 0.0% | $156 / Sq Ft |
| 08/16/2022 08/16/22 | Pending | -- | -- | -- |
| 07/15/2022 07/15/22 | Price Changed | $590,000 | -6.3% | $156 / Sq Ft |
| 07/01/2022 07/01/22 | Price Changed | $629,900 | -3.1% | $167 / Sq Ft |
| 06/17/2022 06/17/22 | For Sale | $649,900 | -- | $172 / Sq Ft |
Tax History Compared to Growth
Tax History
| Year | Tax Paid | Tax Assessment Tax Assessment Total Assessment is a certain percentage of the fair market value that is determined by local assessors to be the total taxable value of land and additions on the property. | Land | Improvement |
|---|---|---|---|---|
| 2025 | $3,212 | $24,383 | -- | -- |
| 2024 | $3,114 | $23,221 | -- | -- |
| 2023 | $3,114 | $40,580 | $8,110 | $32,470 |
| 2022 | $3,049 | $30,000 | $6,000 | $24,000 |
| 2021 | $3,144 | $28,160 | $5,630 | $22,530 |
| 2020 | $3,105 | $26,130 | $5,220 | $20,910 |
| 2019 | $3,000 | $24,410 | $4,880 | $19,530 |
| 2018 | $2,914 | $25,450 | $5,090 | $20,360 |
| 2017 | $2,716 | $23,350 | $4,670 | $18,680 |
| 2016 | $2,577 | $22,170 | $4,430 | $17,740 |
| 2015 | $2,394 | $22,180 | $4,430 | $17,750 |
Agents Affiliated with this Home
-
Elmon Krupnik
E
Seller's Agent in 2025
Elmon Krupnik
Venture REI, LLC
(623) 606-3089
6 in this area
562 Total Sales
-
Kristin Ray

Seller Co-Listing Agent in 2025
Kristin Ray
Venture REI, LLC
(623) 606-3089
6 in this area
613 Total Sales
-
Ismael Corona
I
Seller's Agent in 2022
Ismael Corona
Equity Realty Group, LLC
(623) 209-9815
4 in this area
22 Total Sales
-
J
Buyer's Agent in 2022
Jason Mitchell
Jason Mitchell Real Estate
-
Tony Mastricola

Buyer Co-Listing Agent in 2022
Tony Mastricola
Jason Mitchell Real Estate
(602) 750-6195
3 in this area
95 Total Sales
Map
Source: Arizona Regional Multiple Listing Service (ARMLS)
MLS Number: 6418867
APN: 105-85-419
- 3201 W Saint Catherine Ave
- 6109 S 30th Dr
- 3228 W Saint Anne Ave
- 6311 S 34th Dr
- 3310 W Hidalgo Ave
- 3313 W Wayland Dr
- 3042 W Fraktur Rd
- 3443 W Saint Anne Ave
- 2745 W Jessica Ln
- 2909 W Bowker St
- 2930 W La Salle St
- 3310 W Chambers St
- 5312 S 33rd Ave
- 2930 W Carson Rd
- 3434 W Chambers St
- 3418 W Maldonado Rd
- 2723 W Apollo Rd
- 2716 W Sunland Ave
- 2717 W Bowker St
- 0000 W Hidalgo Ave
