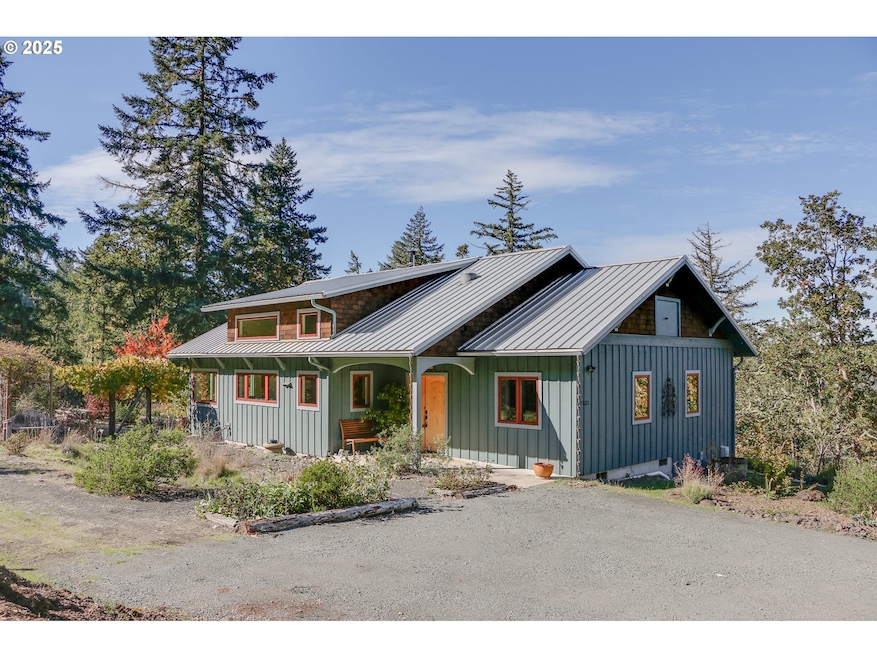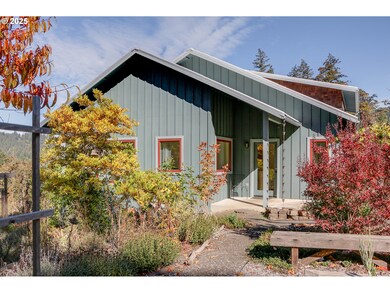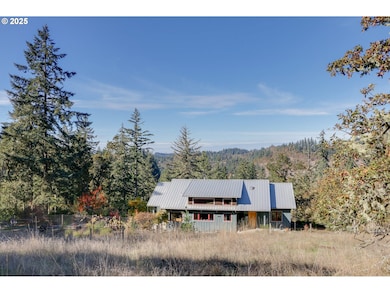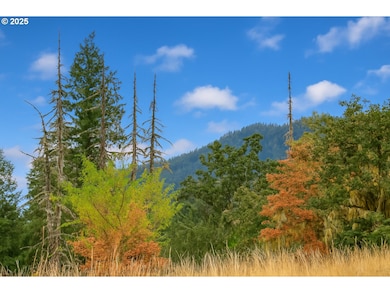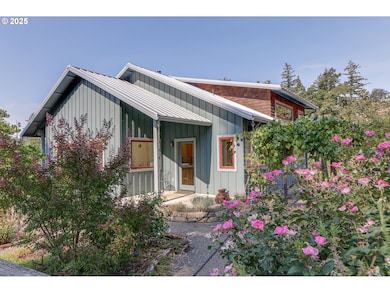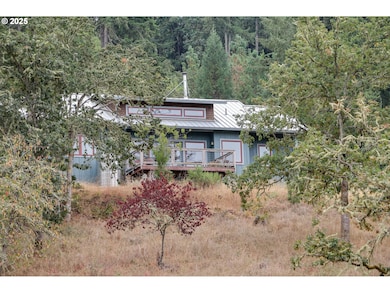31212 Camas Ln Eugene, OR 97405
Estimated payment $5,885/month
Highlights
- Barn
- RV or Boat Parking
- 30.64 Acre Lot
- Edgewood Community Elementary School Rated 9+
- View of Trees or Woods
- Craftsman Architecture
About This Home
Welcome to Lavender Hill Sanctuary, a Modern Craftsman retreat built in 2014 by Rainbow Valley Construction. Set on over 30 rolling acres in South Eugene, this home highlights sustainable design, quality craftsmanship, and thoughtful accessibility. Interior finishes include bamboo floors, tile in the bathrooms, and durable linseed-based Marmoleum flooring in the kitchen and laundry, along with aluminum-clad casement windows. The one-level layout offers easy-flow spaces, a curbless shower, a walk-in soaking tub, and a well-designed kitchen. Guided by a Forest Stewardship Plan and permaculture design, the land is alive with lavender, fruit trees, grapevines, and diverse perennial plantings. Deer-height fencing surrounds raised beds with asparagus, artichokes, and more. As part of the permaculture approach, a rainwater catchment system collects from the metal roof and gutters, providing about 1,000 gallons of storage to help sustain the gardens. A seasonal water feature comes alive with frogs and wildlife in the fall. At roughly 1,000 feet in elevation, the property offers territorial views, meandering trails, and a southwest corner with a beautiful vantage point of Spencer Butte. The property also includes partial perimeter fencing and a 4-stall shed row barn. Lavender Hill Sanctuary offers peace, privacy, and a lifestyle in harmony with nature, all just minutes from town. Please note: Automated “price per sq ft” figures shown on third-party sites don’t apply here. This property includes 30± acres of land, utilities, and improvements.
Home Details
Home Type
- Single Family
Est. Annual Taxes
- $3,749
Year Built
- Built in 2014
Lot Details
- 30.64 Acre Lot
- Property fronts a private road
- Private Lot
- Gentle Sloping Lot
- Wooded Lot
- Landscaped with Trees
- Raised Garden Beds
- Property is zoned F2
Parking
- 1 Car Detached Garage
- Driveway
- RV or Boat Parking
Property Views
- Woods
- Territorial
Home Design
- Craftsman Architecture
- Metal Roof
- Board and Batten Siding
- Wood Siding
- Concrete Perimeter Foundation
Interior Spaces
- 1,618 Sq Ft Home
- 1-Story Property
- Vaulted Ceiling
- Ceiling Fan
- Wood Burning Stove
- Wood Burning Fireplace
- Double Pane Windows
- Wood Frame Window
- Great Room
- Family Room
- Living Room
- Dining Room
- Crawl Space
- Security Gate
Kitchen
- Free-Standing Range
- Stainless Steel Appliances
- Tile Countertops
Flooring
- Bamboo
- Linoleum
Bedrooms and Bathrooms
- 3 Bedrooms
- 2 Full Bathrooms
- Soaking Tub
- Walk-in Shower
- Solar Tube
Laundry
- Laundry Room
- Washer and Dryer
Accessible Home Design
- Accessible Full Bathroom
- Accessible Hallway
- Accessibility Features
- Accessible Doors
- Level Entry For Accessibility
- Accessible Entrance
Outdoor Features
- Outbuilding
- Rain Barrels or Cisterns
Schools
- Edgewood Elementary School
- Spencer Butte Middle School
- South Eugene High School
Farming
- Barn
Utilities
- Cooling Available
- Heating System Uses Wood
- Heat Pump System
- Well
- Electric Water Heater
- Septic Tank
- High Speed Internet
Community Details
- No Home Owners Association
Listing and Financial Details
- Assessor Parcel Number 1239290
Map
Tax History
| Year | Tax Paid | Tax Assessment Tax Assessment Total Assessment is a certain percentage of the fair market value that is determined by local assessors to be the total taxable value of land and additions on the property. | Land | Improvement |
|---|---|---|---|---|
| 2025 | $204 | $8,296 | -- | -- |
| 2024 | $200 | $8,054 | -- | -- |
| 2023 | $200 | $7,820 | $0 | $0 |
| 2022 | $184 | $7,592 | $0 | $0 |
Property History
| Date | Event | Price | List to Sale | Price per Sq Ft |
|---|---|---|---|---|
| 01/23/2026 01/23/26 | Pending | -- | -- | -- |
| 11/23/2025 11/23/25 | Price Changed | $1,050,000 | -8.7% | $649 / Sq Ft |
| 10/14/2025 10/14/25 | Price Changed | $1,150,000 | -4.2% | $711 / Sq Ft |
| 08/29/2025 08/29/25 | For Sale | $1,200,000 | -- | $742 / Sq Ft |
Purchase History
| Date | Type | Sale Price | Title Company |
|---|---|---|---|
| Warranty Deed | $390,000 | Cascade Title Company | |
| Warranty Deed | $425,000 | Cascade Title Co | |
| Warranty Deed | $330,000 | Cascade Title Co |
Mortgage History
| Date | Status | Loan Amount | Loan Type |
|---|---|---|---|
| Open | $285,000 | New Conventional | |
| Previous Owner | $296,000 | New Conventional |
Source: Regional Multiple Listing Service (RMLS)
MLS Number: 232524671
APN: 1239290
- 31610 Glenfiddich Way
- 5159 Solar Heights Dr
- 202 Foxtail Dr
- 223 Trailside Loop Unit 223
- 418 Stonewood Dr Unit 418
- 422 Stonewood Dr Unit 422
- 296 Woodridge Dr
- 84771 Murdock Rd
- 653 Brookside Dr
- 152 Treehill Loop Unit 152
- 143 Treehill Loop Unit 143
- 4344 Blanton Rd
- 278 Rockridge Ct
- 0 Pine View Ct Unit 758820410
- 195 Coachman Dr
- 396 Brae Burn Dr
- 0 W 40th Ave Unit 3 545854116
- 0 W 40th Ave Unit 3 639571582
- 21 Westbrook Way
- 17 Westbrook Way
