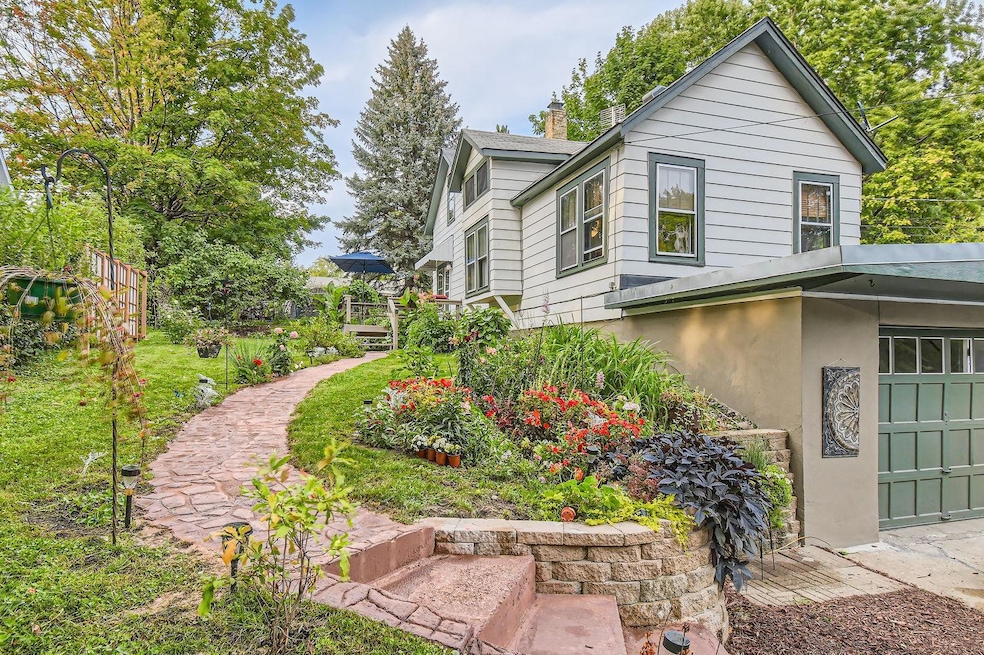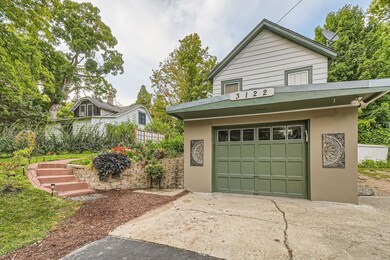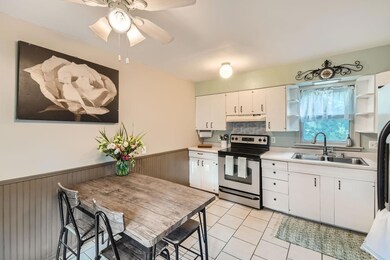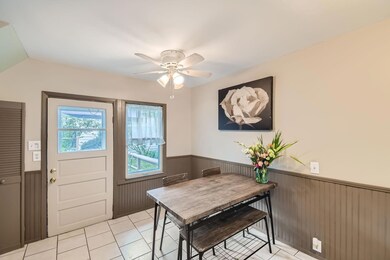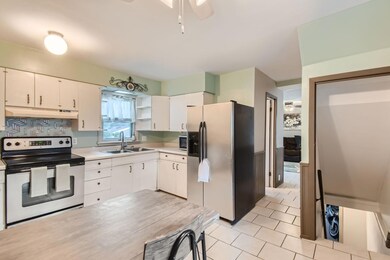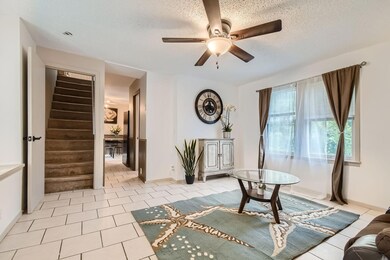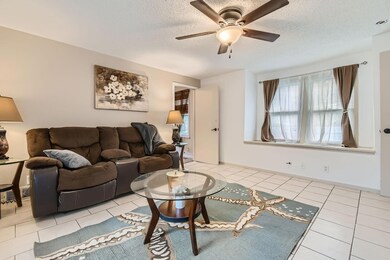
Highlights
- RV Access or Parking
- Deck
- Stainless Steel Appliances
- Shirley Hills Primary School Rated A
- No HOA
- The kitchen features windows
About This Home
As of October 2024Step into this charming Mound cottage, hitting the market for the first time since the 1980s! With lovely curb appeal and a history of loving care, this home boasts modern touches like newer stainless steel appliances, good working furnace, and central air. The oversized single-car garage is perfect for your workshop or storage needs. Get away to this peaceful retreat close to the city but far from the hustle and bustle. Ready for some fun? The backyard is perfect for movie nights or video game marathons under the stars.And the best part? As a Mound resident, you can join the exclusive Mound Dock Program, giving you access to stunning Lake Minnetonka. Visit the City of Mound's website for more details and get ready to enjoy Lakeside perks without the high taxes!
Home Details
Home Type
- Single Family
Est. Annual Taxes
- $1,450
Year Built
- Built in 1922
Lot Details
- 7,930 Sq Ft Lot
- Lot Dimensions are 62x120x60x140
- Irregular Lot
Parking
- 1 Car Attached Garage
- Tuck Under Garage
- Garage Door Opener
- RV Access or Parking
Interior Spaces
- 1.5-Story Property
- Living Room
- Partially Finished Basement
Kitchen
- Eat-In Kitchen
- Range
- Microwave
- Stainless Steel Appliances
- The kitchen features windows
Bedrooms and Bathrooms
- 3 Bedrooms
- 1 Full Bathroom
Laundry
- Dryer
- Washer
Outdoor Features
- Deck
- Patio
Utilities
- Forced Air Heating and Cooling System
Community Details
- No Home Owners Association
- Pembroke Subdivision
Listing and Financial Details
- Assessor Parcel Number 1911723330086
Ownership History
Purchase Details
Home Financials for this Owner
Home Financials are based on the most recent Mortgage that was taken out on this home.Similar Homes in Mound, MN
Home Values in the Area
Average Home Value in this Area
Purchase History
| Date | Type | Sale Price | Title Company |
|---|---|---|---|
| Warranty Deed | $243,294 | Executive Title |
Mortgage History
| Date | Status | Loan Amount | Loan Type |
|---|---|---|---|
| Open | $235,996 | New Conventional |
Property History
| Date | Event | Price | Change | Sq Ft Price |
|---|---|---|---|---|
| 10/10/2024 10/10/24 | Sold | $243,295 | +1.8% | $233 / Sq Ft |
| 09/23/2024 09/23/24 | Pending | -- | -- | -- |
| 09/06/2024 09/06/24 | For Sale | $239,000 | -- | $229 / Sq Ft |
Tax History Compared to Growth
Tax History
| Year | Tax Paid | Tax Assessment Tax Assessment Total Assessment is a certain percentage of the fair market value that is determined by local assessors to be the total taxable value of land and additions on the property. | Land | Improvement |
|---|---|---|---|---|
| 2023 | $1,449 | $159,500 | $77,400 | $82,100 |
| 2022 | $1,208 | $163,000 | $77,000 | $86,000 |
| 2021 | $1,226 | $126,000 | $48,000 | $78,000 |
| 2020 | $1,155 | $127,000 | $49,000 | $78,000 |
| 2019 | $958 | $115,000 | $40,000 | $75,000 |
| 2018 | $1,523 | $100,000 | $39,000 | $61,000 |
| 2017 | $1,556 | $101,000 | $45,000 | $56,000 |
| 2016 | $1,405 | $88,000 | $43,000 | $45,000 |
| 2015 | $1,462 | $84,000 | $39,000 | $45,000 |
| 2014 | -- | $76,000 | $32,000 | $44,000 |
Agents Affiliated with this Home
-
Brian Houts

Seller's Agent in 2024
Brian Houts
JPW Realty
(612) 227-0863
1 in this area
117 Total Sales
-
Daniel Desrochers

Buyer's Agent in 2024
Daniel Desrochers
eXp Realty
(612) 554-4773
11 in this area
1,718 Total Sales
-
Robert Jandik
R
Buyer Co-Listing Agent in 2024
Robert Jandik
eXp Realty
(320) 309-6691
1 in this area
7 Total Sales
Map
Source: NorthstarMLS
MLS Number: 6544848
APN: 19-117-23-33-0086
- 3021 Devon Ln
- 3011 Inverness Ln
- 4528 Aberdeen Rd
- 2873 Essex Rd
- 4825 Hanover Rd
- 4830 Monmouth Rd
- 3100 Island View Dr
- 4446 Wilshire Blvd
- 4637 Carlow Rd
- XXXX Carlow Rd
- 4397 Wilshire Blvd Unit 305
- 4387 Wilshire Blvd Unit 202
- 4407 Wilshire Blvd Unit 110
- 4407 Wilshire Blvd Unit 211
- 4407 Wilshire Blvd Unit 204
- 4371 Wilshire Blvd Unit 107
- 4371 Wilshire Blvd Unit 202
- 4379 Wilshire Blvd Unit 308
- 4756 Kildare Rd
- 5123 Waterbury Rd
