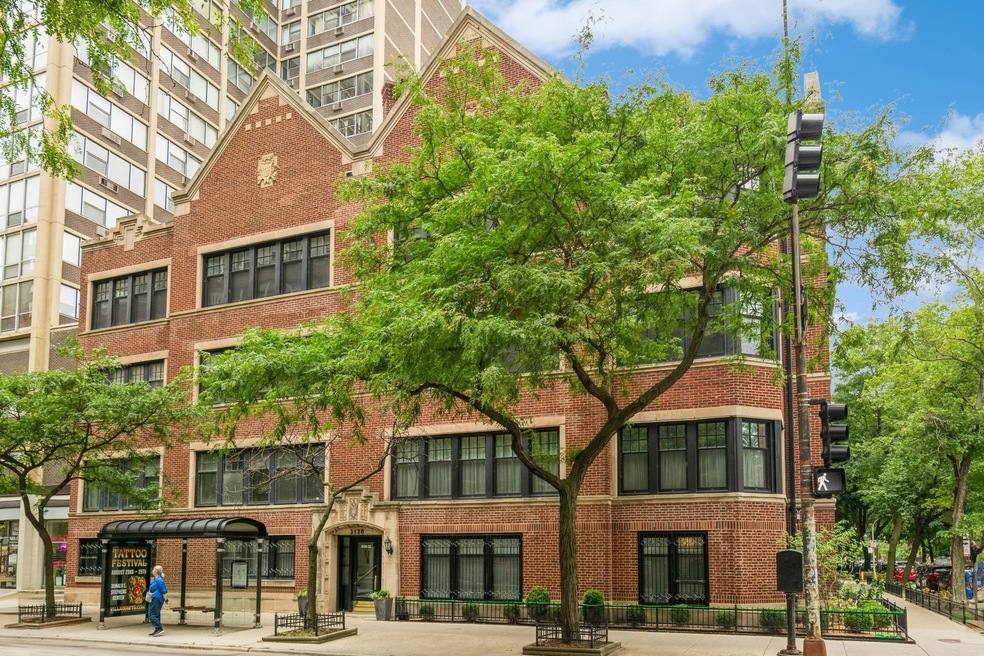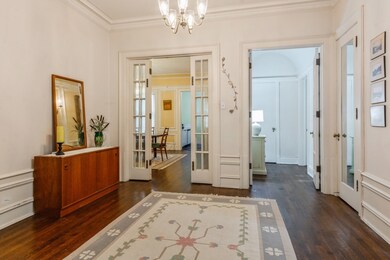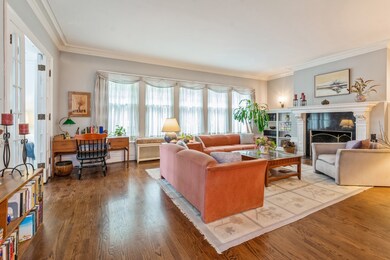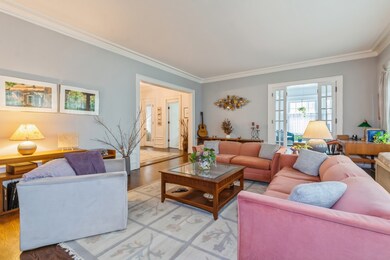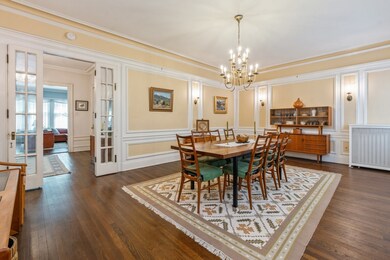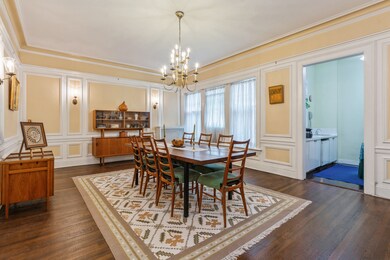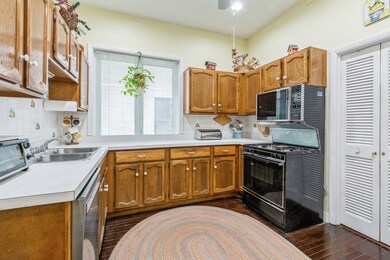
3122 N Sheridan Rd Unit 1B Chicago, IL 60657
Lakeview East NeighborhoodHighlights
- Wood Flooring
- Heated Sun or Florida Room
- Elevator
- Nettelhorst Elementary School Rated A-
- Breakfast Room
- Double Oven
About This Home
As of October 2024SECOND FLOOR CORNER UNIT... Step into this expansive vintage condo, offering the charm and space you've been searching for in the heart of Lakeview. This spacious 2-bedroom, 2 bath home features beautiful hardwood floors, with each bedroom boasting its own en-suite bathroom for ultimate privacy and convenience where either could be the primary suite. This home is brimming with character, from the cozy wood-burning fireplace in the living area to the bright and inviting sunroom, perfect for morning coffee or a relaxing evening. The expansive separate dining room is a showstopper, offering ample space for entertaining guests. The kitchen awaits your personal touch, providing a blank canvas for your dream renovation. Additional conveniences include ample storage throughout the unit, a laundry room with side-by-side washer and dryer just off the kitchen and elevator access and additional storage within the building. Located just steps from the lake, Belmont Harbor, and all the vibrant offerings of Lakeview, this home combines classic elegance with the perfect urban lifestyle. Don't miss the opportunity to make this gem your own! Parking options nearby and plenty of public transportation right outside your the door.
Last Agent to Sell the Property
Berkshire Hathaway HomeServices Chicago License #475136737 Listed on: 09/05/2024

Property Details
Home Type
- Condominium
Est. Annual Taxes
- $4,859
Year Built
- Built in 1912
HOA Fees
- $1,152 Monthly HOA Fees
Home Design
- Brick Exterior Construction
Interior Spaces
- 2,200 Sq Ft Home
- 4-Story Property
- Built-In Features
- Bookcases
- Wood Burning Fireplace
- Family Room
- Living Room with Fireplace
- Breakfast Room
- Formal Dining Room
- Heated Sun or Florida Room
Kitchen
- Double Oven
- Dishwasher
Flooring
- Wood
- Carpet
Bedrooms and Bathrooms
- 2 Bedrooms
- 2 Potential Bedrooms
- Walk-In Closet
- 2 Full Bathrooms
Laundry
- Laundry Room
- Dryer
- Washer
Schools
- Nettelhorst Elementary School
- Lake View High School
Utilities
- One Cooling System Mounted To A Wall/Window
- Radiator
- Lake Michigan Water
Listing and Financial Details
- Senior Tax Exemptions
- Homeowner Tax Exemptions
Community Details
Overview
- Association fees include heat, water, gas, insurance, tv/cable, exterior maintenance, scavenger, snow removal, internet
- 15 Units
- Theresa Brumwell Association, Phone Number (847) 432-1600
- Property managed by Premier Management Services
Amenities
- Elevator
Pet Policy
- Dogs and Cats Allowed
Ownership History
Purchase Details
Home Financials for this Owner
Home Financials are based on the most recent Mortgage that was taken out on this home.Purchase Details
Similar Homes in Chicago, IL
Home Values in the Area
Average Home Value in this Area
Purchase History
| Date | Type | Sale Price | Title Company |
|---|---|---|---|
| Warranty Deed | $478,500 | Fort Dearborn Land Title | |
| Interfamily Deed Transfer | -- | -- |
Mortgage History
| Date | Status | Loan Amount | Loan Type |
|---|---|---|---|
| Open | $454,575 | New Conventional | |
| Previous Owner | $180,700 | Credit Line Revolving | |
| Previous Owner | $121,060 | Unknown | |
| Previous Owner | $125,000 | Unknown |
Property History
| Date | Event | Price | Change | Sq Ft Price |
|---|---|---|---|---|
| 10/31/2024 10/31/24 | Sold | $478,500 | +0.7% | $218 / Sq Ft |
| 09/23/2024 09/23/24 | Pending | -- | -- | -- |
| 09/05/2024 09/05/24 | For Sale | $475,000 | -- | $216 / Sq Ft |
Tax History Compared to Growth
Tax History
| Year | Tax Paid | Tax Assessment Tax Assessment Total Assessment is a certain percentage of the fair market value that is determined by local assessors to be the total taxable value of land and additions on the property. | Land | Improvement |
|---|---|---|---|---|
| 2024 | $4,698 | $56,093 | $10,958 | $45,135 |
| 2023 | $4,698 | $29,000 | $8,837 | $20,163 |
| 2022 | $4,698 | $29,000 | $8,837 | $20,163 |
| 2021 | $4,626 | $28,999 | $8,836 | $20,163 |
| 2020 | $5,822 | $31,721 | $5,832 | $25,889 |
| 2019 | $5,740 | $34,743 | $5,832 | $28,911 |
| 2018 | $5,641 | $34,743 | $5,832 | $28,911 |
| 2017 | $8,326 | $44,752 | $5,125 | $39,627 |
| 2016 | $8,106 | $44,752 | $5,125 | $39,627 |
| 2015 | $7,659 | $46,295 | $5,125 | $41,170 |
| 2014 | $4,656 | $29,500 | $4,197 | $25,303 |
| 2013 | $4,545 | $29,500 | $4,197 | $25,303 |
Agents Affiliated with this Home
-
Andrea Allen

Seller's Agent in 2024
Andrea Allen
Berkshire Hathaway HomeServices Chicago
(312) 343-2050
8 in this area
68 Total Sales
-
Carol Duran

Seller Co-Listing Agent in 2024
Carol Duran
Berkshire Hathaway HomeServices Chicago
(312) 339-9099
5 in this area
35 Total Sales
-
Michael Horwitz

Buyer's Agent in 2024
Michael Horwitz
Cross Street Real Estate
(847) 899-8098
13 in this area
227 Total Sales
Map
Source: Midwest Real Estate Data (MRED)
MLS Number: 12146562
APN: 14-28-105-076-1002
- 3110 N Sheridan Rd Unit 1205
- 3110 N Sheridan Rd Unit 1708
- 3150 N Sheridan Rd Unit 27A
- 3100 N Sheridan Rd Unit 9C
- 3150 N Lake Shore Dr Unit 30C
- 3150 N Lake Shore Dr Unit 27F
- 3150 N Lake Shore Dr Unit 8E
- 3150 N Lake Shore Dr Unit 11F-12F
- 3180 N Lake Shore Dr Unit 4F
- 3180 N Lake Shore Dr Unit 9C
- 3180 N Lake Shore Dr Unit 15A
- 450 W Briar Place Unit 12G
- 450 W Briar Place Unit 3K
- 450 W Briar Place Unit 8J
- 450 W Briar Place Unit 3E
- 450 W Briar Place Unit 7L
- 450 W Briar Place Unit 4L
- 450 W Briar Place Unit 4B
- 450 W Briar Place Unit 6L
- 3033 N Sheridan Rd Unit 1105
