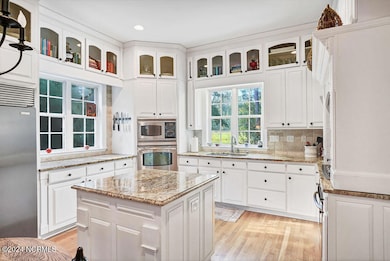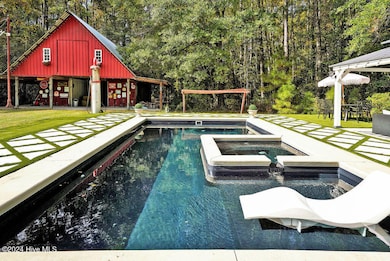
3122 Porter Rd Currie, NC 28435
Highlights
- Barn
- Horses Allowed in Community
- In Ground Pool
- Stables
- Second Kitchen
- Wooded Lot
About This Home
As of April 2025Imagine a life where you can indulge your passion for horses while enjoying the tranquility of country living, yet still be just minutes from the vibrant city and stunning beaches. This exceptional 9.7-acre property, located just 20 minutes from Wilmington, Wrightsville Beach, and Topsail Island, offers the perfect blend of rural serenity and urban convenience. This custom-built 3-bedroom brick home is a true masterpiece. Step onto the gracious stamped concrete double porches and into 3,000 square feet of luxurious living space. The chef's kitchen boasts double ovens, a commercial-grade stainless steel refrigerator, granite countertops, a large island, and a bright breakfast area. Entertain guests in the generous formal dining room, relax in the spacious living room with a wood-burning fireplace, or unwind in the sunroom with French doors leading to a charming garden patio. The first-floor master suite is a private retreat with a walk-in closet, double vanities, a clawfoot soaking tub, and an oversized tiled walk-in shower. A convenient laundry room with dog washing station, a powder room with custom fixtures, and a small office complete the first floor. Upstairs, you'll find two additional bedrooms, one with balcony access, and a large full bathroom. A breezeway connects the main house to a 3-car garage with a private 1-bedroom apartment. This space offers a large living area, a tiled kitchen, a full bath, and a spacious bedroom, making it ideal for guests or as a rental unit for added income. This property is a dream come true for horse lovers. With fenced pastures and a barn, your horses will have plenty of room to roam and graze. The unique storage barn, built from 40' containers with antique service station detailing, provides ample space for all your equipment and tack. Embrace the peace and quiet of country living while cultivating your own homestead with grapevines, pear, pecan, and fig trees. Take a refreshing dip in the inground pool and entertain
Home Details
Home Type
- Single Family
Est. Annual Taxes
- $4,325
Year Built
- Built in 2006
Lot Details
- 9.7 Acre Lot
- Wooded Lot
- Property is zoned RA
Home Design
- Brick Exterior Construction
- Wood Frame Construction
- Metal Roof
- Stick Built Home
Interior Spaces
- 2,981 Sq Ft Home
- 2-Story Property
- Ceiling height of 9 feet or more
- Ceiling Fan
- 1 Fireplace
- Blinds
- Living Room
- Formal Dining Room
- Workshop
- Sun or Florida Room
- Attic Floors
- Fire and Smoke Detector
Kitchen
- Second Kitchen
- Double Oven
- Built-In Microwave
- Dishwasher
- Kitchen Island
- Solid Surface Countertops
Flooring
- Wood
- Carpet
- Tile
Bedrooms and Bathrooms
- 4 Bedrooms
- Primary Bedroom on Main
- Walk-In Closet
- Bedroom Suite
- In-Law or Guest Suite
- Walk-in Shower
Laundry
- Laundry Room
- Dryer
- Washer
Basement
- Partial Basement
- Crawl Space
Parking
- 3 Car Attached Garage
- Circular Driveway
- Gravel Driveway
Pool
- In Ground Pool
- Spa
Outdoor Features
- Balcony
- Covered patio or porch
- Gazebo
- Shed
Schools
- Malpass Corner Elementary School
- West Pender Middle School
- Pender High School
Farming
- Barn
- Pasture
Horse Facilities and Amenities
- Horses Allowed On Property
- Hay Storage
- Stables
Utilities
- Forced Air Heating and Cooling System
- Heat Pump System
- Well
- Electric Water Heater
- Private Sewer
Listing and Financial Details
- Assessor Parcel Number 2277-12-8756-0000
Community Details
Overview
- No Home Owners Association
Recreation
- Horses Allowed in Community
Ownership History
Purchase Details
Home Financials for this Owner
Home Financials are based on the most recent Mortgage that was taken out on this home.Purchase Details
Home Financials for this Owner
Home Financials are based on the most recent Mortgage that was taken out on this home.Purchase Details
Map
Similar Home in the area
Home Values in the Area
Average Home Value in this Area
Purchase History
| Date | Type | Sale Price | Title Company |
|---|---|---|---|
| Warranty Deed | $930,000 | None Listed On Document | |
| Warranty Deed | $568,000 | None Available | |
| Deed | $50,000 | -- |
Mortgage History
| Date | Status | Loan Amount | Loan Type |
|---|---|---|---|
| Open | $930,000 | New Conventional | |
| Previous Owner | $100,000 | Credit Line Revolving | |
| Previous Owner | $513,000 | New Conventional | |
| Previous Owner | $510,400 | New Conventional | |
| Previous Owner | $50,000 | Credit Line Revolving | |
| Previous Owner | $350,000 | Construction |
Property History
| Date | Event | Price | Change | Sq Ft Price |
|---|---|---|---|---|
| 04/14/2025 04/14/25 | Sold | $930,000 | -0.3% | $312 / Sq Ft |
| 03/07/2025 03/07/25 | Pending | -- | -- | -- |
| 03/03/2025 03/03/25 | Price Changed | $932,500 | -2.8% | $313 / Sq Ft |
| 02/11/2025 02/11/25 | Price Changed | $959,000 | -1.6% | $322 / Sq Ft |
| 01/23/2025 01/23/25 | Price Changed | $975,000 | -1.4% | $327 / Sq Ft |
| 12/20/2024 12/20/24 | Price Changed | $989,000 | -1.1% | $332 / Sq Ft |
| 11/05/2024 11/05/24 | For Sale | $1,000,000 | +76.1% | $335 / Sq Ft |
| 05/26/2020 05/26/20 | Sold | $568,000 | -5.3% | $191 / Sq Ft |
| 02/09/2020 02/09/20 | Pending | -- | -- | -- |
| 09/18/2019 09/18/19 | For Sale | $600,000 | -- | $201 / Sq Ft |
Tax History
| Year | Tax Paid | Tax Assessment Tax Assessment Total Assessment is a certain percentage of the fair market value that is determined by local assessors to be the total taxable value of land and additions on the property. | Land | Improvement |
|---|---|---|---|---|
| 2024 | $4,371 | $458,334 | $81,100 | $377,234 |
| 2023 | $3,867 | $458,334 | $81,100 | $377,234 |
| 2022 | $3,867 | $451,654 | $81,100 | $370,554 |
| 2021 | $3,867 | $451,654 | $81,100 | $370,554 |
| 2020 | $3,796 | $442,822 | $81,100 | $361,722 |
| 2019 | $3,796 | $442,822 | $81,100 | $361,722 |
| 2018 | $4,199 | $469,535 | $29,972 | $439,563 |
| 2017 | $4,199 | $469,535 | $29,972 | $439,563 |
| 2016 | $4,152 | $469,535 | $29,972 | $439,563 |
| 2015 | $4,116 | $469,535 | $29,972 | $439,563 |
| 2014 | $3,246 | $469,535 | $29,972 | $439,563 |
| 2013 | -- | $469,535 | $29,972 | $439,563 |
| 2012 | -- | $469,535 | $29,972 | $439,563 |
Source: Hive MLS
MLS Number: 100473337
APN: 2277-12-8756-0000
- 6079 Bell Williams Rd
- 13095 Us Highway 421
- 716 Slocum Trail
- 63 George Washington Hales Dr
- 108 Plum Ct
- 107 Plum Ct
- 103 Plum Ct
- 10 Plum Ct
- 2062 Page Rd
- 2002 Page Rd
- 2245 Page Rd
- 15554 Us Highway 421
- 0 Herrings Chapel Rd
- 1327 Point Caswell Rd
- 16200 Us Highway 421
- 229 Estate Rd
- 1.03 Slocum Trail
- 103 Mcgill Dr
- 0 N Carolina 53
- 5370 Slocum Trail





