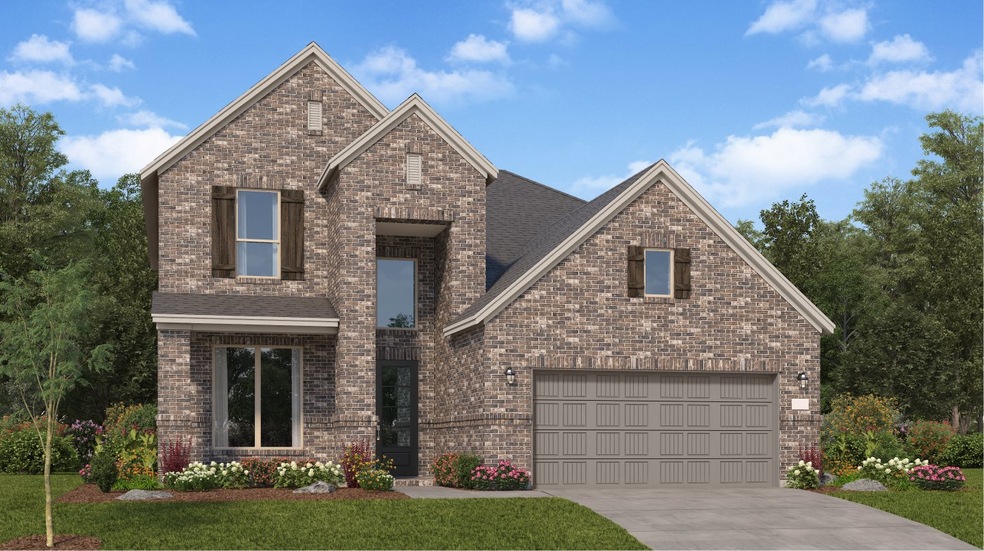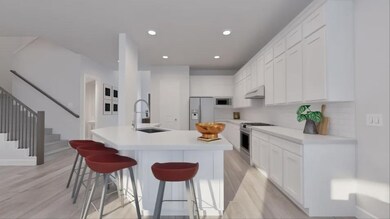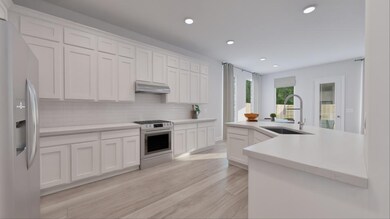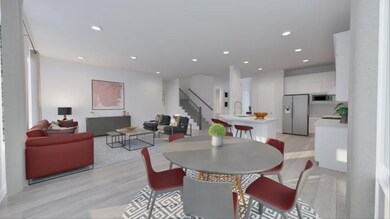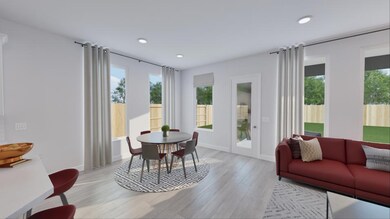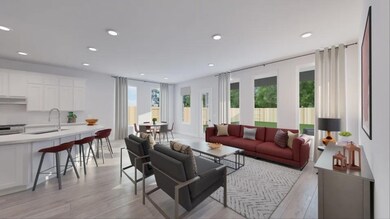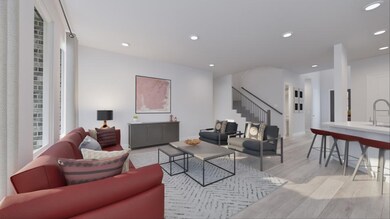
31222 Anna Meadows Dr Fulshear, TX 77441
Estimated payment $2,942/month
Total Views
349
5
Beds
3.5
Baths
2,726
Sq Ft
$165
Price per Sq Ft
Highlights
- New Construction
- Community Pool
- Park
- Huggins Elementary School Rated A
- Tennis Courts
- Greenbelt
About This Home
The first floor of this two-story home shares an open layout between the kitchen, nook and family room for entertaining easy and access to a covered patio for outdoor lounging. An owner's suite is just off the shared living space and features an en-suite bathroom and walk-in closet. A study is near the entry and is a designated working space. Upstairs are four secondary bedrooms and two full-sized bathrooms surrounding a versatile game room.
Home Details
Home Type
- Single Family
Parking
- 2 Car Garage
Home Design
- New Construction
- Quick Move-In Home
- Memorial Plan
Interior Spaces
- 2,726 Sq Ft Home
- 2-Story Property
Bedrooms and Bathrooms
- 5 Bedrooms
Community Details
Overview
- Actively Selling
- Built by Village Builders
- Cross Creek West Richmond Collection Subdivision
- Greenbelt
Recreation
- Tennis Courts
- Community Playground
- Community Pool
- Park
- Trails
Sales Office
- 31506 Bramble Hollow Court
- Fulshear, TX 77441
- 888-671-8175
- Builder Spec Website
Office Hours
- Mon 10-7 | Tue 10-7 | Wed 10-7 | Thu 10-7 | Fri 10-7 | Sat 10-7 | Sun 12-7
Map
Create a Home Valuation Report for This Property
The Home Valuation Report is an in-depth analysis detailing your home's value as well as a comparison with similar homes in the area
Similar Homes in Fulshear, TX
Home Values in the Area
Average Home Value in this Area
Property History
| Date | Event | Price | Change | Sq Ft Price |
|---|---|---|---|---|
| 07/21/2025 07/21/25 | Price Changed | $457,990 | +1.8% | $168 / Sq Ft |
| 07/19/2025 07/19/25 | Pending | -- | -- | -- |
| 07/10/2025 07/10/25 | Price Changed | $449,940 | -1.3% | $165 / Sq Ft |
| 06/23/2025 06/23/25 | Price Changed | $455,940 | -0.4% | $167 / Sq Ft |
| 06/09/2025 06/09/25 | For Sale | $457,990 | -- | $168 / Sq Ft |
Nearby Homes
- 31239 Anna Meadows Dr
- 31210 Anna Meadows Dr
- 31227 Riley Heights Dr
- 31231 Riley Heights Dr
- 31239 Riley Heights Dr
- 31242 Anna Meadows Dr
- 31247 Anna Meadows Dr
- 4414 Sweet Ashlyn St
- 4427 Noah Grove Ln
- 31247 Riley Heights Dr
- 31230 Riley Heights Dr
- 31251 Riley Heights Dr
- 4451 Noah Grove Ln
- 4447 Noah Grove Ln
- 4407 Sweet Ashlyn St
- 4411 Sweet Ashlyn St
- 31206 Riley Heights Dr
- 4415 Sweet Ashlyn St
- 4426 Noah Grove Ln
- 4422 Noah Grove Ln
- 4507 Starling Haven Ln
- 31210 Derby Haven Dr
- 31327 Heddington Ln
- 4210 Bromham Farms Dr
- 4323 Freya Pointe Dr
- 31055 Brightwell Bend
- 3915 Winterbourne Way
- 30831 Khepri Ct
- 30842 Brightwell Bend
- 3919 Beltingham Bend Way
- 5107 Albany Shores Ln
- 30811 Brightwell Bend
- 31626 Featherstone Trail
- 31422 Beacon Cove Trail
- 31526 Beacon Cove Trail
- 30703 Castle Cove Dr
- 31535 Beacon Cove Trail
- 31515 Avebury Lake Ln
- 3707 Lanercost Ln
- 30062 N Fulshear Dr
