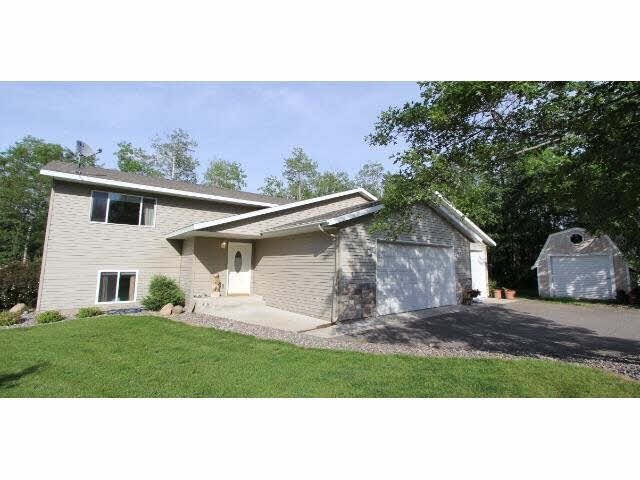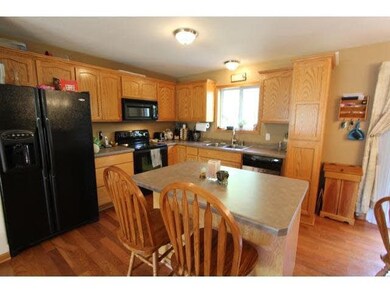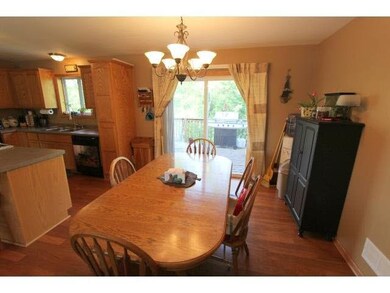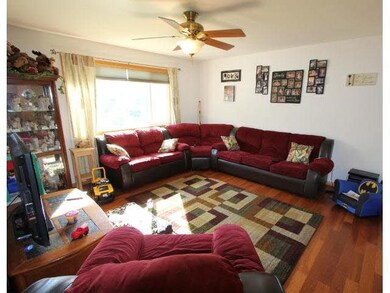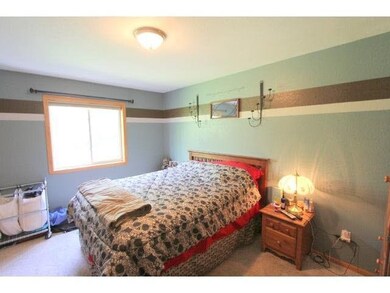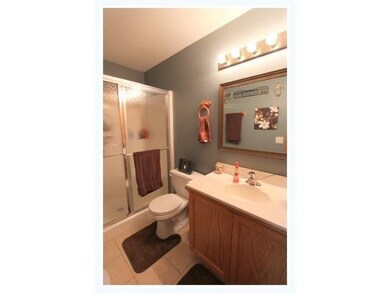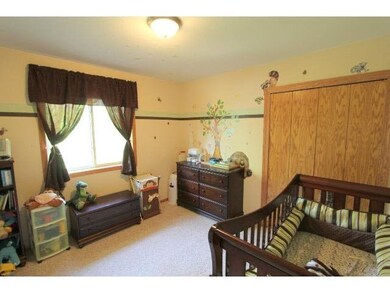
31222 Hillside Pass Pequot Lakes, MN 56472
Estimated Value: $351,000 - $453,000
Highlights
- Deck
- Corner Lot
- Patio
- Wood Flooring
- 3 Car Attached Garage
- Landscaped with Trees
About This Home
As of April 2015Must See 6 BR 3 BA home. Home was built in 2005 & features a spacious family room, gorgeous wood floors, gas fireplace, full finished walkout basement, central air, master suite, deck, large 3 car garage & professionally landscaped w/ large storage shed.
Last Agent to Sell the Property
Chad Schwendeman
Exit Lakes Realty Premier Listed on: 06/24/2014
Last Buyer's Agent
Mark Sjoblom
Weichert Realtors Tower Properties
Home Details
Home Type
- Single Family
Est. Annual Taxes
- $1,533
Year Built
- Built in 2005
Lot Details
- 0.69 Acre Lot
- Lot Dimensions are 95x215x205
- Corner Lot
- Landscaped with Trees
Parking
- 3 Car Attached Garage
Home Design
- Bi-Level Home
- Asphalt Shingled Roof
- Metal Siding
- Vinyl Siding
Interior Spaces
- Ceiling Fan
- Gas Fireplace
- Combination Kitchen and Dining Room
- Wood Flooring
- Finished Basement
- Basement Fills Entire Space Under The House
- Washer and Dryer Hookup
Kitchen
- Range
- Microwave
- Dishwasher
Bedrooms and Bathrooms
- 6 Bedrooms
- 3 Full Bathrooms
- Bathroom on Main Level
Outdoor Features
- Deck
- Patio
- Storage Shed
Utilities
- Forced Air Heating and Cooling System
- Private Water Source
Listing and Financial Details
- Assessor Parcel Number 101740060010009
Ownership History
Purchase Details
Home Financials for this Owner
Home Financials are based on the most recent Mortgage that was taken out on this home.Purchase Details
Home Financials for this Owner
Home Financials are based on the most recent Mortgage that was taken out on this home.Purchase Details
Purchase Details
Similar Homes in Pequot Lakes, MN
Home Values in the Area
Average Home Value in this Area
Purchase History
| Date | Buyer | Sale Price | Title Company |
|---|---|---|---|
| Shackle Jennifer | $185,900 | -- | |
| Shackle Jennifer | $185,900 | -- | |
| Rochel Jody D | $16,400 | -- | |
| Hartman Deon A | $9,000 | -- |
Mortgage History
| Date | Status | Borrower | Loan Amount |
|---|---|---|---|
| Open | Shackle Jennifer | $185,900 |
Property History
| Date | Event | Price | Change | Sq Ft Price |
|---|---|---|---|---|
| 04/24/2015 04/24/15 | Sold | $185,900 | -2.1% | $72 / Sq Ft |
| 03/19/2015 03/19/15 | Pending | -- | -- | -- |
| 06/24/2014 06/24/14 | For Sale | $189,900 | -- | $73 / Sq Ft |
Tax History Compared to Growth
Tax History
| Year | Tax Paid | Tax Assessment Tax Assessment Total Assessment is a certain percentage of the fair market value that is determined by local assessors to be the total taxable value of land and additions on the property. | Land | Improvement |
|---|---|---|---|---|
| 2024 | $2,896 | $409,900 | $56,400 | $353,500 |
| 2023 | $2,550 | $356,700 | $50,700 | $306,000 |
| 2022 | $2,398 | $341,100 | $30,000 | $311,100 |
| 2021 | $2,338 | $251,300 | $27,800 | $223,500 |
| 2020 | $2,304 | $241,400 | $35,600 | $205,800 |
| 2019 | $2,114 | $233,500 | $34,200 | $199,300 |
| 2018 | $1,970 | $224,600 | $34,200 | $190,400 |
| 2017 | $1,780 | $194,276 | $31,282 | $162,994 |
| 2016 | $1,742 | $168,700 | $25,900 | $142,800 |
| 2015 | $1,818 | $159,100 | $25,600 | $133,500 |
| 2014 | $882 | $156,200 | $25,500 | $130,700 |
Agents Affiliated with this Home
-
C
Seller's Agent in 2015
Chad Schwendeman
Exit Lakes Realty Premier
-
M
Buyer's Agent in 2015
Mark Sjoblom
Weichert Realtors Tower Properties
Map
Source: REALTOR® Association of Southern Minnesota
MLS Number: 4639153
APN: 101740060010009
- L3 B13 WB15 Winter Trail
- Lot 12 Fallen Leaf Cir
- 31172 Apache Cir
- Lot 11 Blk 3 Scenic Overlook
- L24 B2 WB16 Scenic Overlook
- 7719 Scenic Overlook
- 79xz White Overlook Dr
- 79xx White Overlook Dr
- 7773 White Overlook Dr
- L1 B8 TBD White Overlook Dr
- TBD -Lot 10 Ski Chalet Dr
- L7B1 TBD Ski Chalet Dr
- Lots 129-131 Ski Chalet Dr
- 7865 Ski Chalet Dr
- L23 B32 Shady Trail
- 8197 Shady Trail
- Lot 7 Blue Ridge Dr
- TBD
- 30512 Plumwood Trail
- 30821 Plumwood Trail
- 31222 Hillside Pass
- 31229 Hillside Pass
- 7564 White Overlook Dr
- 7530 Scenic Overlook
- 7530 Scenic Overlook
- 7542 Scenic Overlook
- XXX Cherokee Trail
- 7559 Scenic Overlook
- 7559 Scenic Overlook
- 7520 Scenic Overlook
- 7520 Scenic Overlook
- 31xxx Hillside Pass
- 31185 Hillside Pass
- 7583 White Overlook Dr
- 7608 White Overlook Dr
- XXXX Hillside Pass
- 0000 White Overlook Dr
- 7583 Scenic Overlook
- 7589 White Overlook Dr
- XXX Hillside Pass
