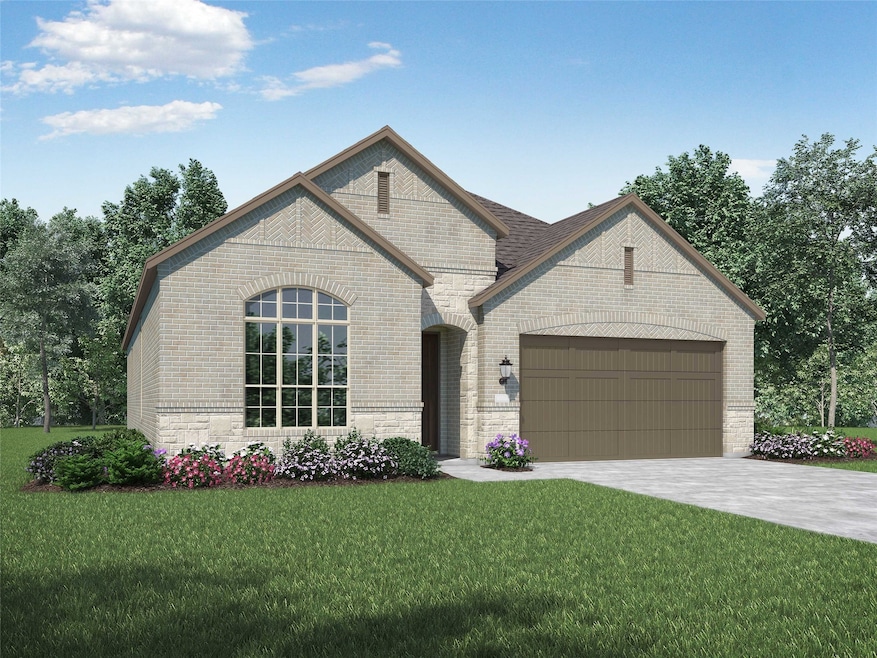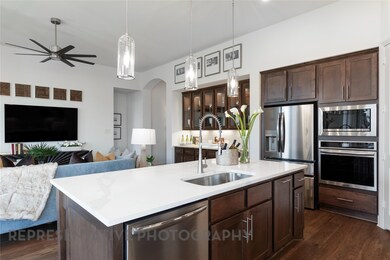31226 Firefly Meadow Ct Fulshear, TX 77423
Jordan Ranch NeighborhoodEstimated payment $3,166/month
Highlights
- Home Under Construction
- Traditional Architecture
- Home Office
- Dean Leaman Junior High School Rated A
- High Ceiling
- Walk-In Pantry
About This Home
This popular floorplan is a must see - with quartz countertops, built-in stainless-steel appliances. Tons of built-in cabinetry, ample natural light, with 11' ceilings and 8' doors throughout, making the home bright and spacious. Extended primary suite with bay windows, double sinks and a vanity with natural light. Home includes a guest bedroom with ensuite bath and huge walk-in closet. Study at the front of the home with huge windows and double doors. Extra-large covered patio, perfect for outdoor living. Energy efficient certified, with smart home package, irrigation system, and tankless water heater all included. Minutes from I-10, with top community amenities, highly ranked schools, and low tax rate. Future shopping and brand-new H-E-B in the heart of the community. Come see what the good life is all about in Jordan Ranch!
Home Details
Home Type
- Single Family
Year Built
- Home Under Construction
Lot Details
- 7,024 Sq Ft Lot
- South Facing Home
HOA Fees
- $98 Monthly HOA Fees
Parking
- 2 Car Attached Garage
Home Design
- Traditional Architecture
- Brick Exterior Construction
- Slab Foundation
- Composition Roof
Interior Spaces
- 2,263 Sq Ft Home
- 1-Story Property
- High Ceiling
- Living Room
- Combination Kitchen and Dining Room
- Home Office
- Utility Room
- Washer and Electric Dryer Hookup
Kitchen
- Walk-In Pantry
- Electric Oven
- Gas Cooktop
- Microwave
- Dishwasher
- Kitchen Island
- Pots and Pans Drawers
- Disposal
Flooring
- Carpet
- Laminate
- Tile
Bedrooms and Bathrooms
- 4 Bedrooms
- 2 Full Bathrooms
- Double Vanity
- Single Vanity
- Separate Shower
Home Security
- Prewired Security
- Fire and Smoke Detector
Schools
- Willie Melton Sr Elementary School
- Leaman Junior High School
- Fulshear High School
Utilities
- Central Heating and Cooling System
- Heating System Uses Gas
Community Details
- Sbb Management Association, Phone Number (512) 502-7500
- Built by Highland Homes
- Jordan Ranch Subdivision
Listing and Financial Details
- Seller Concessions Offered
Map
Home Values in the Area
Average Home Value in this Area
Tax History
| Year | Tax Paid | Tax Assessment Tax Assessment Total Assessment is a certain percentage of the fair market value that is determined by local assessors to be the total taxable value of land and additions on the property. | Land | Improvement |
|---|---|---|---|---|
| 2025 | -- | $60,500 | $60,500 | -- |
Property History
| Date | Event | Price | List to Sale | Price per Sq Ft |
|---|---|---|---|---|
| 11/15/2025 11/15/25 | For Sale | $489,390 | -- | $216 / Sq Ft |
Source: Houston Association of REALTORS®
MLS Number: 25920206
- 31250 Firefly Meadow Ct
- 2711 Wild Berry Ct
- 2715 Wild Berry Ct
- 2803 Sweet Honey Ln
- 2802 Wild Berry Ct
- 2806 Wild Berry Ct
- 2819 Sweet Honey Ln
- 2827 Sweet Honey Ln
- 2914 Peach Valley Rd
- 31302 Wildflower Field Ct
- 2918 Peach Valley Rd
- 31306 Wildflower Field Ct
- 2923 Peach Valley Rd
- 2915 Sweet Honey Ln
- 2922 Peach Valley Rd
- 2627 Daisy Meadow Place
- 2919 Sweet Honey Ln
- 31215 Morghan Mikell Dr
- 2923 Sweet Honey Ln
- 2810 Sunrise Field Ln
- 2810 Wild Berry Ct
- 2418 Sandhill Crest Ln
- 31511 Corsham Cove Ct
- 2403 Juniper Bend
- 3231 Langley Bend Ln
- 31715 Hallington Hill Ln
- 31734 Hallington Hill Ln
- 30154 Southern Sky Dr
- 31183 Pecan Creek Dr
- 3407 Langley Bend Ln
- 31702 Carlisle Cove Ct
- 30338 Tall Fescue Dr
- 30211 Liatris Bend Ln
- 3435 Langley Bend Ln
- 31703 Theodore Bend Dr
- 2534 Blazing Star Dr
- 31763 Margaret Woods Ln
- 31510 Chippenham Colony Ct
- 30023 Vallonea Oak
- 3714 Sloane Peak Ln







