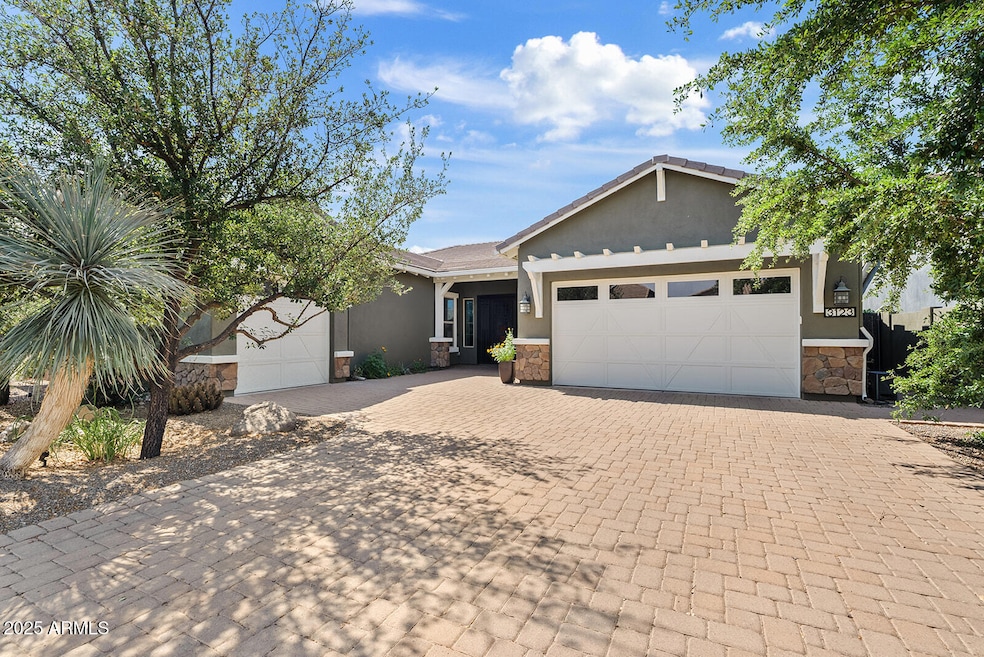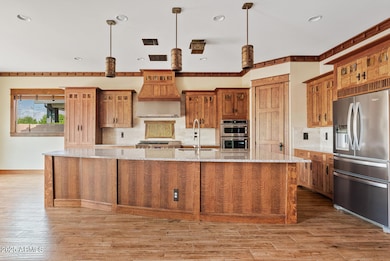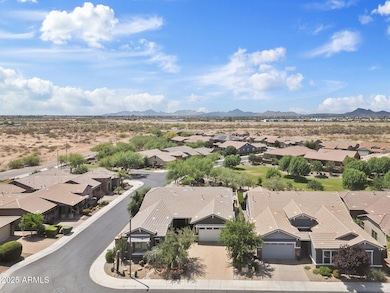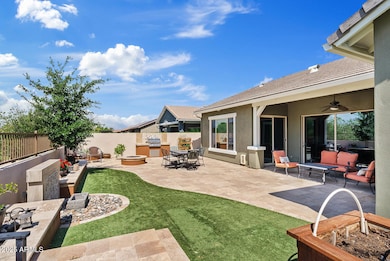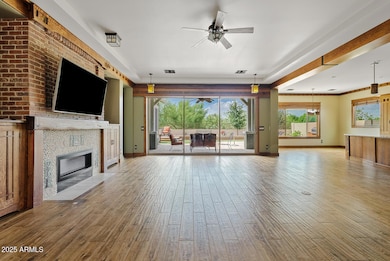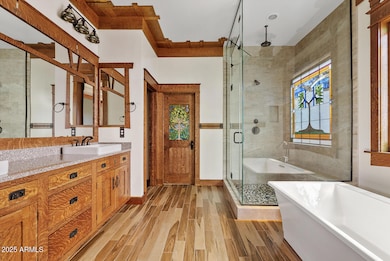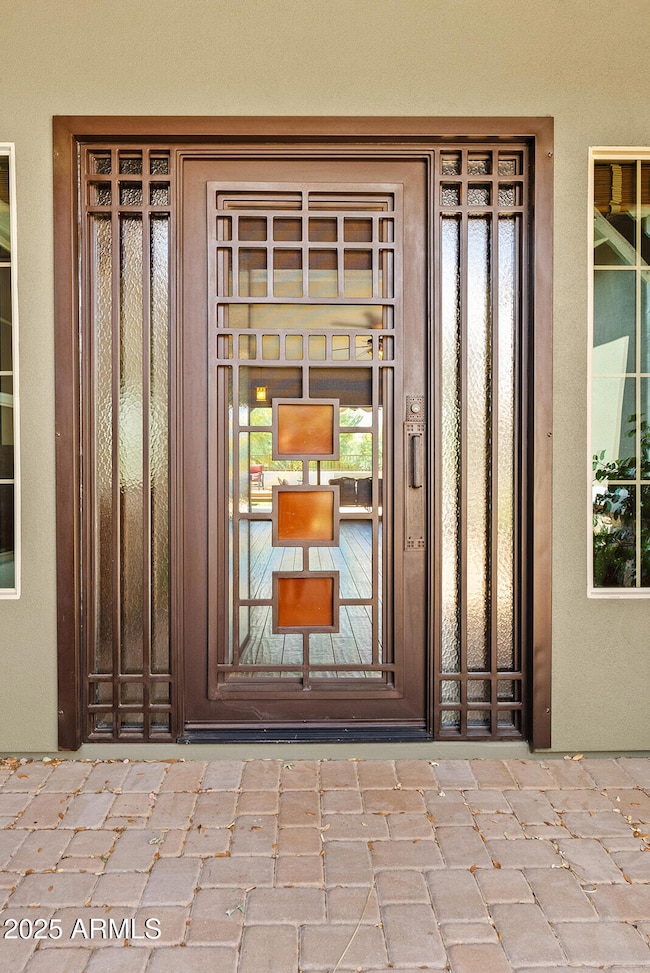
3123 E Cat Balue Dr Phoenix, AZ 85050
Desert View NeighborhoodEstimated payment $7,789/month
Highlights
- Mountain View
- Corner Lot
- Covered Patio or Porch
- Boulder Creek Elementary School Rated A
- Granite Countertops
- Eat-In Kitchen
About This Home
3123 E Cat Balue Drive: A Legacy in Every Detail. From the moment you arrive, it's clear—this isn't just a house. It's a handcrafted work of art, tucked into the heart of Ridgeview. Step through the front door and into a foyer that sets the tone. Look up: hand-laid copper panels catch the light, framed by authentic Arts & Crafts fixtures. On the walls, Bradbury & Bradbury wallpaper nods to California bungalow tradition, flanked by built-in bookcases beneath tapered columns. Warm, welcoming, intentional. The kitchen is the heart of the home, anchored by custom-built cabinetry and an island wrapped in quartersawn oak veneer, its unique grain pattern impossible to replicate. Every inch reflects careful craftsmanship and timeless design. In the great room, a rescued white oak beam crowns the fireplace. Below, hand-tumbled stone and carved triptychs depict oak, fir, and chaparral-- nature's story told in stone. Flanking cabinetry mirrors the care and intention that define this home. Slide open the massive white oak barn door into the primary suite, and step into a retreat. A stained-glass window over the tub tells a story of family and light. Above, ceiling details echo the Gamble House, bringing architectural history into everyday living. Throughout the home, you'll find quiet, beautiful details: hand-cut trim, custom crown molding, and finishes chosen with purpose. Even the wallpaper is placed with restraint--highlighting, not overwhelming. Outside, the low-maintenance yard is made for locking up and heading out--no pool, no fuss. Just a space to relax, reflect, and appreciate the life built here. 3123 E Cat Balue Drive. Where craftsmanship lives--and your next chapter could, too.
Home Details
Home Type
- Single Family
Est. Annual Taxes
- $4,356
Year Built
- Built in 2015
Lot Details
- 8,797 Sq Ft Lot
- Desert faces the front of the property
- Wrought Iron Fence
- Block Wall Fence
- Artificial Turf
- Corner Lot
HOA Fees
- $310 Monthly HOA Fees
Parking
- 2 Open Parking Spaces
- 3 Car Garage
Home Design
- Wood Frame Construction
- Tile Roof
- Stone Exterior Construction
- Stucco
Interior Spaces
- 2,742 Sq Ft Home
- 1-Story Property
- Crown Molding
- Ceiling Fan
- Living Room with Fireplace
- Mountain Views
Kitchen
- Eat-In Kitchen
- Breakfast Bar
- Gas Cooktop
- Kitchen Island
- Granite Countertops
Flooring
- Carpet
- Tile
Bedrooms and Bathrooms
- 3 Bedrooms
- Primary Bathroom is a Full Bathroom
- 2.5 Bathrooms
- Dual Vanity Sinks in Primary Bathroom
- Bathtub With Separate Shower Stall
Outdoor Features
- Covered Patio or Porch
- Built-In Barbecue
Schools
- Sky Crossing Elementary School
- Mountain Trail Middle School
- Pinnacle High School
Utilities
- Central Air
- Heating System Uses Natural Gas
Community Details
- Association fees include ground maintenance
- Brown Comm Mng Association, Phone Number (480) 339-8820
- Built by Ashton Woods Homes
- Ridgeview Subdivision, Shasta Floorplan
Listing and Financial Details
- Tax Lot 17
- Assessor Parcel Number 213-10-068
Map
Home Values in the Area
Average Home Value in this Area
Tax History
| Year | Tax Paid | Tax Assessment Tax Assessment Total Assessment is a certain percentage of the fair market value that is determined by local assessors to be the total taxable value of land and additions on the property. | Land | Improvement |
|---|---|---|---|---|
| 2025 | $5,088 | $49,787 | -- | -- |
| 2024 | $4,252 | $47,416 | -- | -- |
| 2023 | $4,252 | $74,520 | $14,900 | $59,620 |
| 2022 | $4,203 | $56,400 | $11,280 | $45,120 |
| 2021 | $4,218 | $55,170 | $11,030 | $44,140 |
| 2020 | $4,068 | $54,550 | $10,910 | $43,640 |
| 2019 | $4,075 | $52,670 | $10,530 | $42,140 |
| 2018 | $3,921 | $49,100 | $9,820 | $39,280 |
| 2017 | $3,734 | $44,930 | $8,980 | $35,950 |
| 2016 | $609 | $6,075 | $6,075 | $0 |
| 2015 | $601 | $4,656 | $4,656 | $0 |
Property History
| Date | Event | Price | List to Sale | Price per Sq Ft | Prior Sale |
|---|---|---|---|---|---|
| 11/03/2025 11/03/25 | For Rent | $6,000 | 0.0% | -- | |
| 11/03/2025 11/03/25 | Off Market | $6,000 | -- | -- | |
| 05/09/2025 05/09/25 | For Rent | $6,000 | 0.0% | -- | |
| 05/09/2025 05/09/25 | For Sale | $1,350,000 | +35.1% | $492 / Sq Ft | |
| 04/11/2025 04/11/25 | Sold | $999,000 | -6.5% | $364 / Sq Ft | View Prior Sale |
| 03/23/2025 03/23/25 | Pending | -- | -- | -- | |
| 03/07/2025 03/07/25 | Price Changed | $1,069,000 | -10.9% | $390 / Sq Ft | |
| 03/06/2025 03/06/25 | For Sale | $1,199,500 | -- | $437 / Sq Ft |
Purchase History
| Date | Type | Sale Price | Title Company |
|---|---|---|---|
| Warranty Deed | $999,000 | Wfg National Title Insurance C | |
| Special Warranty Deed | $566,033 | First American Title Ins Co |
Mortgage History
| Date | Status | Loan Amount | Loan Type |
|---|---|---|---|
| Previous Owner | $452,826 | New Conventional |
About the Listing Agent
Erin's Other Listings
Source: Arizona Regional Multiple Listing Service (ARMLS)
MLS Number: 6866210
APN: 213-10-068
- 3110 E Cat Balue Dr
- 3129 E Half Hitch Place
- 3251 E Bryce Ln
- 22112 N 31st St
- 22211 N 31st St
- 22116 N 31st St
- 22038 N 28th Place
- 3046 E Crest Ln
- 22011 N 34th Way
- 22417 N 30th St
- 2831 E Los Gatos Dr
- 2830 E Crest Ln
- 22218 N 28th St
- 22426 N 29th Place
- 22613 N 32nd St
- 22324 N 28th St
- 21724 N 36th St
- 21619 N 36th St
- 21136 N 36th Place
- 22618 N Cave Butte St
- 2855 E Los Gatos Dr
- 3608 E Abraham Ln
- 3670 E Zachary Dr
- 20221 N 31st St
- 20734 N 38th St
- 3829 E Irma Ln
- 3423 E Menadota Dr
- 3807 E Ember Glow Way
- 3410 E Escuda Rd
- 2749 E Beardsley Rd
- 22516 N 37th Terrace
- 2250 E Deer Valley Dr Unit 78
- 20660 N 40th St Unit 2137
- 20660 N 40th St Unit 1177
- 19802 N 32nd St Unit 65
- 19802 N 32nd St Unit 85
- 19802 N 32nd St Unit 84
- 19802 N 32nd St Unit 33
- 3838 E Cat Balue Dr
- 2232 E Rose Garden Loop Unit 2
