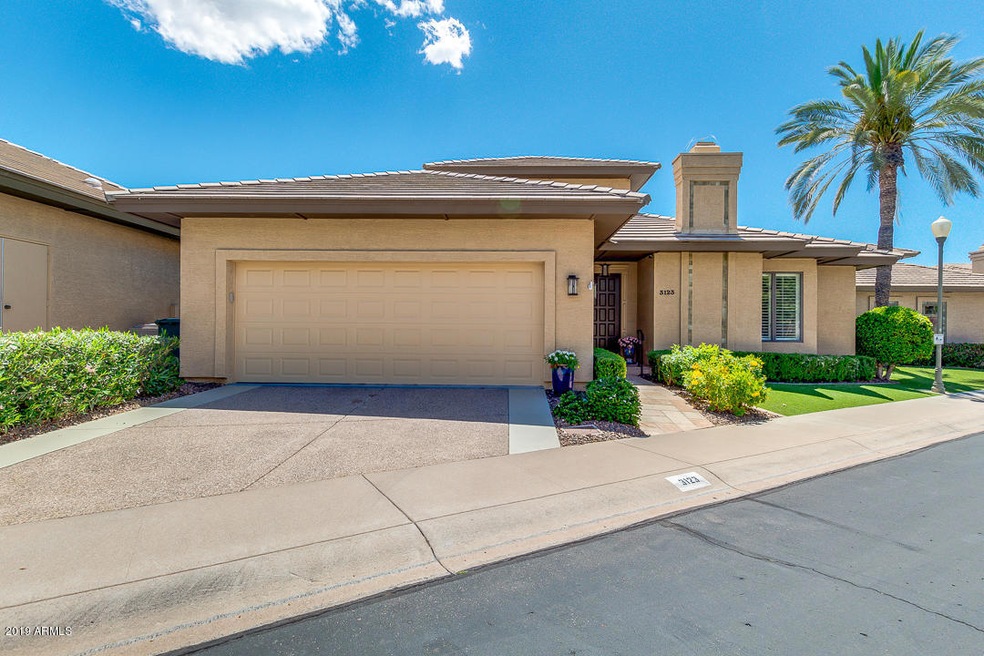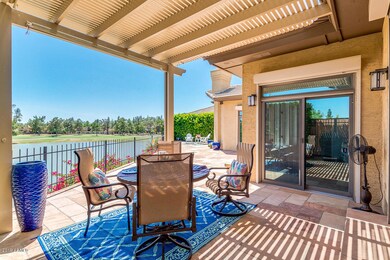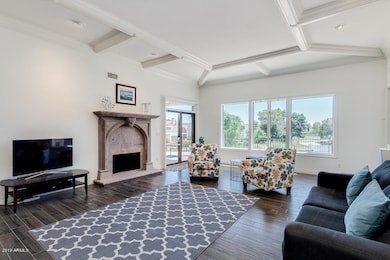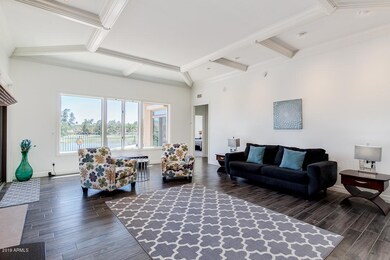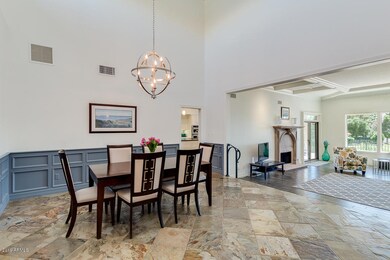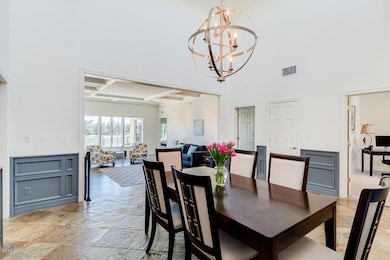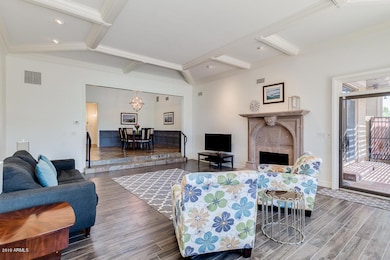
3123 E Marshall Ave Phoenix, AZ 85016
Camelback East Village NeighborhoodHighlights
- On Golf Course
- Gated with Attendant
- Waterfront
- Phoenix Coding Academy Rated A
- City Lights View
- Community Lake
About This Home
As of February 2023Enjoy the exclusive Biltmore lifestyle in guard gated Biltmore Shores. This highly upgraded/updated home is one of only a handful on the water. Enjoy your morning coffee looking out onto your lake and golf course views. This fully remodeled home features elegance and craftsmanship with custom mill-work wainscoting, soaring coffered ceilings, detailed crown moldings, plantation shutters, skylights,and porcelain tile and natural stone flooring. The kitchen features quartz counters w/ lrg extended island, gray subway tile backsplash and all new ss appliances. The master bedroom has private views of the lake & golf course, a fireplace, and large mstr bath with quartz counters and free-standing tub. Guest suite has en-suite w/ fully remodeled bath and walk-in closet. The large 3rd bedroom features it's own fireplace and custom built-ins. Get the most from your view out on your large flagstone patio with lattice pergola. Enjoy piece of mind when you leave town with electric roller shields on sliding doors so you can lock and leave. The perfect location to enjoy the best of the Biltmore dining, shopping and golfing all just down the street. This is a special house so make an appointment to see it today and you will find, as soon as you enter, you will know you are home. ***See plans for possible half bath in Documents tab***
Last Agent to Sell the Property
Coldwell Banker Realty License #BR512126000 Listed on: 05/23/2019

Home Details
Home Type
- Single Family
Est. Annual Taxes
- $7,642
Year Built
- Built in 1986
Lot Details
- 5,663 Sq Ft Lot
- Waterfront
- On Golf Course
- Private Streets
- Wrought Iron Fence
- Artificial Turf
- Front and Back Yard Sprinklers
HOA Fees
Parking
- 2 Car Direct Access Garage
- Garage Door Opener
Home Design
- Wood Frame Construction
- Tile Roof
- Stucco
Interior Spaces
- 2,836 Sq Ft Home
- 1-Story Property
- Vaulted Ceiling
- Ceiling Fan
- Skylights
- Double Pane Windows
- Roller Shields
- Solar Screens
- Living Room with Fireplace
- 3 Fireplaces
- City Lights Views
Kitchen
- Breakfast Bar
- Built-In Microwave
- Kitchen Island
Flooring
- Carpet
- Stone
- Tile
Bedrooms and Bathrooms
- 3 Bedrooms
- Fireplace in Primary Bedroom
- Remodeled Bathroom
- Primary Bathroom is a Full Bathroom
- 2 Bathrooms
- Dual Vanity Sinks in Primary Bathroom
- Bathtub With Separate Shower Stall
Outdoor Features
- Covered patio or porch
Schools
- Madison Elementary School
- Madison #1 Middle School
- Camelback High School
Utilities
- Refrigerated Cooling System
- Zoned Heating
- High Speed Internet
- Cable TV Available
Listing and Financial Details
- Tax Lot 32
- Assessor Parcel Number 164-69-829
Community Details
Overview
- Association fees include ground maintenance, street maintenance, front yard maint
- Biltmore Shores Association, Phone Number (602) 263-7772
- Abeva Association, Phone Number (602) 955-1003
- Association Phone (602) 955-1003
- Biltmore Shores Replat Lt 1 38 Tr A C Subdivision
- Community Lake
Security
- Gated with Attendant
Ownership History
Purchase Details
Home Financials for this Owner
Home Financials are based on the most recent Mortgage that was taken out on this home.Purchase Details
Home Financials for this Owner
Home Financials are based on the most recent Mortgage that was taken out on this home.Purchase Details
Home Financials for this Owner
Home Financials are based on the most recent Mortgage that was taken out on this home.Purchase Details
Purchase Details
Home Financials for this Owner
Home Financials are based on the most recent Mortgage that was taken out on this home.Purchase Details
Home Financials for this Owner
Home Financials are based on the most recent Mortgage that was taken out on this home.Purchase Details
Purchase Details
Similar Homes in Phoenix, AZ
Home Values in the Area
Average Home Value in this Area
Purchase History
| Date | Type | Sale Price | Title Company |
|---|---|---|---|
| Warranty Deed | -- | -- | |
| Warranty Deed | $1,400,000 | Wfg National Title Insurance C | |
| Warranty Deed | $1,200,000 | Pioneer Title | |
| Warranty Deed | $835,000 | Magnus Title Agency Llc | |
| Interfamily Deed Transfer | -- | None Available | |
| Warranty Deed | $720,000 | First American Title Ins Co | |
| Warranty Deed | $630,000 | First American Title Ins Co | |
| Interfamily Deed Transfer | -- | None Available | |
| Warranty Deed | $600,000 | Fidelity National Title |
Mortgage History
| Date | Status | Loan Amount | Loan Type |
|---|---|---|---|
| Open | $726,200 | New Conventional | |
| Previous Owner | $1,000,000 | New Conventional | |
| Previous Owner | $626,250 | New Conventional | |
| Previous Owner | $652,303 | VA | |
| Previous Owner | $504,000 | New Conventional | |
| Closed | $0 | No Value Available |
Property History
| Date | Event | Price | Change | Sq Ft Price |
|---|---|---|---|---|
| 02/27/2023 02/27/23 | Sold | $1,400,000 | 0.0% | $494 / Sq Ft |
| 01/24/2023 01/24/23 | For Sale | $1,400,000 | +67.7% | $494 / Sq Ft |
| 01/29/2020 01/29/20 | Sold | $835,000 | -2.9% | $294 / Sq Ft |
| 01/05/2020 01/05/20 | Pending | -- | -- | -- |
| 01/02/2020 01/02/20 | Price Changed | $859,900 | -2.3% | $303 / Sq Ft |
| 11/29/2019 11/29/19 | Price Changed | $879,900 | -2.2% | $310 / Sq Ft |
| 10/31/2019 10/31/19 | Price Changed | $899,900 | -3.7% | $317 / Sq Ft |
| 10/18/2019 10/18/19 | Price Changed | $934,900 | -1.1% | $330 / Sq Ft |
| 09/26/2019 09/26/19 | Price Changed | $944,900 | -1.0% | $333 / Sq Ft |
| 08/08/2019 08/08/19 | Price Changed | $954,900 | -1.0% | $337 / Sq Ft |
| 07/25/2019 07/25/19 | Price Changed | $964,900 | -1.0% | $340 / Sq Ft |
| 07/10/2019 07/10/19 | Price Changed | $974,900 | -1.2% | $344 / Sq Ft |
| 06/21/2019 06/21/19 | Price Changed | $987,000 | -1.0% | $348 / Sq Ft |
| 06/04/2019 06/04/19 | Price Changed | $997,000 | -0.3% | $352 / Sq Ft |
| 05/23/2019 05/23/19 | For Sale | $999,900 | +38.9% | $353 / Sq Ft |
| 06/13/2016 06/13/16 | Sold | $720,000 | -0.7% | $259 / Sq Ft |
| 03/28/2016 03/28/16 | Price Changed | $725,000 | -5.2% | $261 / Sq Ft |
| 03/01/2016 03/01/16 | Price Changed | $765,000 | -2.5% | $276 / Sq Ft |
| 01/04/2016 01/04/16 | For Sale | $785,000 | +24.6% | $283 / Sq Ft |
| 02/28/2014 02/28/14 | Sold | $630,000 | -3.1% | $227 / Sq Ft |
| 02/15/2014 02/15/14 | Price Changed | $650,000 | 0.0% | $234 / Sq Ft |
| 02/04/2014 02/04/14 | Price Changed | $650,000 | 0.0% | $234 / Sq Ft |
| 01/04/2014 01/04/14 | Pending | -- | -- | -- |
| 12/02/2013 12/02/13 | For Sale | $650,000 | -- | $234 / Sq Ft |
Tax History Compared to Growth
Tax History
| Year | Tax Paid | Tax Assessment Tax Assessment Total Assessment is a certain percentage of the fair market value that is determined by local assessors to be the total taxable value of land and additions on the property. | Land | Improvement |
|---|---|---|---|---|
| 2025 | $6,680 | $74,195 | -- | -- |
| 2024 | $8,968 | $70,662 | -- | -- |
| 2023 | $8,968 | $105,710 | $21,140 | $84,570 |
| 2022 | $8,101 | $81,260 | $16,250 | $65,010 |
| 2021 | $8,776 | $74,780 | $14,950 | $59,830 |
| 2020 | $8,640 | $65,610 | $13,120 | $52,490 |
| 2019 | $7,849 | $64,620 | $12,920 | $51,700 |
| 2018 | $7,642 | $60,480 | $12,090 | $48,390 |
| 2017 | $7,254 | $59,120 | $11,820 | $47,300 |
| 2016 | $6,983 | $53,510 | $10,700 | $42,810 |
| 2015 | $6,443 | $51,320 | $10,260 | $41,060 |
Agents Affiliated with this Home
-
Heidi Hazelwood
H
Seller's Agent in 2023
Heidi Hazelwood
Compass
(602) 330-7207
6 in this area
19 Total Sales
-
Jerod Johnson

Buyer's Agent in 2023
Jerod Johnson
The Brokery
(602) 692-3745
18 in this area
46 Total Sales
-
Jean Pomeroy

Seller's Agent in 2020
Jean Pomeroy
Coldwell Banker Realty
(602) 741-3897
25 Total Sales
-
C. Carl Strunk
C
Buyer's Agent in 2020
C. Carl Strunk
Darcam Real Estate Investments
(602) 809-3000
32 Total Sales
-
Lindsay Erickson

Seller's Agent in 2016
Lindsay Erickson
Polly Mitchell Global Realty
(480) 330-0177
13 in this area
55 Total Sales
-
M
Seller Co-Listing Agent in 2016
Michael Messenger
Messenger Realty, LLC
Map
Source: Arizona Regional Multiple Listing Service (ARMLS)
MLS Number: 5929959
APN: 164-69-829
- 3108 E San Juan Ave
- 94 Biltmore Estate
- 15 Biltmore Estates Dr
- 84 Biltmore Est --
- 8 Biltmore Estate Unit 123
- 5307 N 32nd Place
- 8 Biltmore Estates Dr Unit 117
- 5136 N 31st Place Unit 614
- 5136 N 31st Place Unit 648
- 3202 E Orange Dr
- 5132 N 31st Way Unit 123
- 5132 N 31st Way Unit 127
- 5132 N 31st Way Unit 144
- 5132 N 31st Way Unit 147
- 5132 N 31st Way Unit 134
- 5132 N 31st Way Unit 114
- 5124 N 31st Place Unit 514
- 5124 N 31st Place Unit 522
- 5124 N 31st Place Unit 512
- 5124 N 31st Place Unit 536
