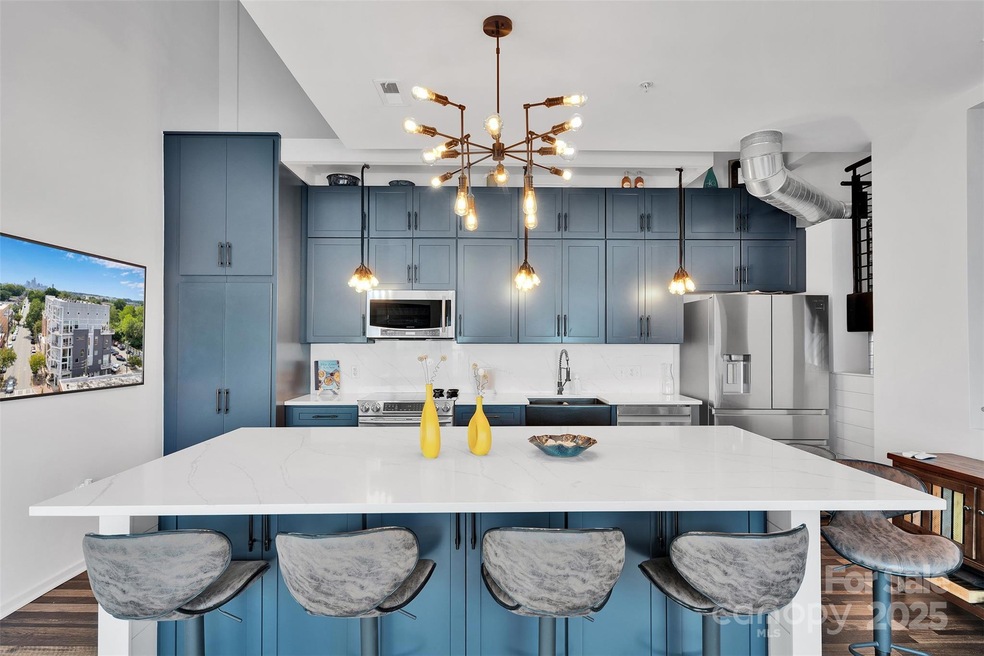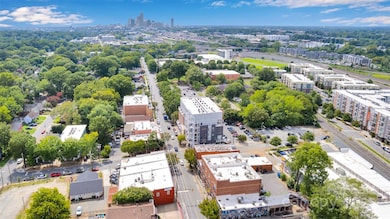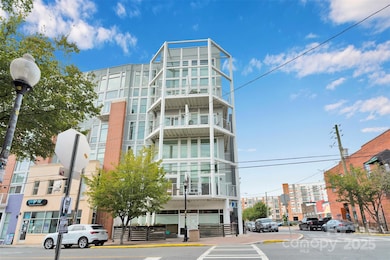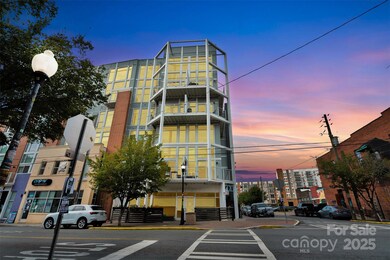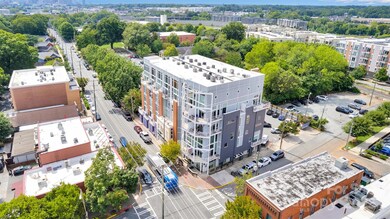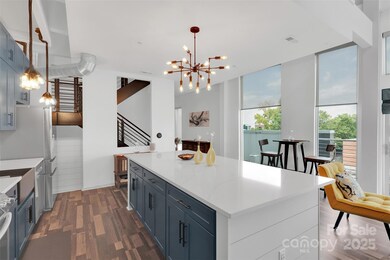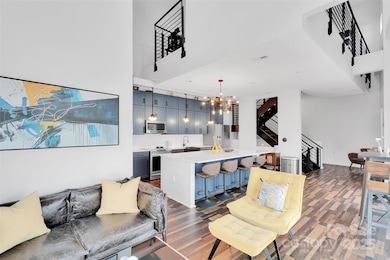3123 N Davidson St Unit 301 Charlotte, NC 28205
North Charlotte NeighborhoodEstimated payment $3,241/month
Highlights
- Balcony
- Laundry closet
- Sliding Doors
- Home Security System
- Tile Flooring
- Central Air
About This Home
Partnered lender giving 1% toward closing cost! HOA has great reserves, and water and trash are included with HOA dues. Penthouse Loft in the Heart of NoDa! Located in the iconic Fat City Condos, this condo offers a rare opportunity to own a loft-style residence that blends modern sophistication with the creative spirit of NoDa. This penthouse offers the perfect backdrop for both entertaining and everyday living. The condo captures beautiful afternoon sun and glowing sunset views, creating an inviting atmosphere throughout the day. Inside, dramatic floor-to-ceiling windows flood the home with natural light, highlighting soaring ceilings and an open-concept design. The renovated kitchen features an induction cooktop and sleek cabinetry, while smart curtains, upgraded flooring, a Miele washer and dryer, TVs, two Smart Nest Thermostats, and a new HVAC system (2021) add comfort and convenience at every turn. With two bedrooms and two bathrooms, this penthouse offers flexibility for a private retreat, a home office, or a welcoming guest space. The thoughtful layout balances style and function, creating an inviting backdrop for both everyday living and entertaining. Beyond the walls, the lifestyle is unmatched. What truly sets this property apart is its connection to the neighborhood. Life at Fat City Condos places you at the center of NoDa’s cultural hub. Just outside your door, explore neighborhood coffee shops, restaurants, breweries, and live music venues. The LYNX Blue Line is nearby, offering direct access to Uptown Charlotte for work, entertainment, and sporting events. The combination of walkability and transit options makes this location both convenient and connected. This residence is more than a home; it’s a chance to embrace an urban lifestyle where character, design, and location come together. With its rare penthouse status, modern updates, and access to one of Charlotte’s most distinctive neighborhoods, 3123 N Davidson Street #301 is a standout opportunity in today’s market. Schedule your private showing and experience the best of NoDa living from the top.
Listing Agent
Ivester Jackson Christie's Brokerage Email: august@ivesterjackson.com License #299399 Listed on: 09/08/2025
Property Details
Home Type
- Condominium
Est. Annual Taxes
- $3,799
Year Built
- Built in 2009
HOA Fees
- $509 Monthly HOA Fees
Home Design
- Entry on the 3rd floor
- Brick Exterior Construction
Interior Spaces
- 3-Story Property
- Ceiling Fan
- Window Treatments
- Sliding Doors
- Tile Flooring
- Home Security System
Kitchen
- Oven
- Induction Cooktop
- Microwave
- Dishwasher
Bedrooms and Bathrooms
- 2 Bedrooms | 1 Main Level Bedroom
- 2 Full Bathrooms
Laundry
- Laundry closet
- Washer and Dryer
Parking
- 2 Open Parking Spaces
- 2 Assigned Parking Spaces
Schools
- Highland Renaissance Elementary School
- Martin Luther King Jr Middle School
- Garinger High School
Additional Features
- Remote Devices
- Balcony
- Central Air
Community Details
- Cusick/ Fat City Condos Association, Phone Number (704) 544-7779
- The Arts District Condos
- Fat City Condominium Subdivision
- Mandatory home owners association
Listing and Financial Details
- Assessor Parcel Number 083-084-50
Map
Home Values in the Area
Average Home Value in this Area
Tax History
| Year | Tax Paid | Tax Assessment Tax Assessment Total Assessment is a certain percentage of the fair market value that is determined by local assessors to be the total taxable value of land and additions on the property. | Land | Improvement |
|---|---|---|---|---|
| 2025 | $3,799 | $481,459 | -- | $481,459 |
| 2024 | $3,799 | $481,459 | -- | $481,459 |
| 2023 | $3,671 | $481,459 | $0 | $481,459 |
| 2022 | $3,281 | $327,000 | $0 | $327,000 |
| 2021 | $3,270 | $327,000 | $0 | $327,000 |
| 2020 | $3,263 | $327,000 | $0 | $327,000 |
| 2019 | $3,247 | $327,000 | $0 | $327,000 |
| 2018 | $2,998 | $222,900 | $56,000 | $166,900 |
| 2017 | $2,948 | $222,900 | $56,000 | $166,900 |
| 2016 | $2,939 | $222,900 | $56,000 | $166,900 |
| 2015 | $2,927 | $222,900 | $56,000 | $166,900 |
| 2014 | $2,902 | $0 | $0 | $0 |
Property History
| Date | Event | Price | List to Sale | Price per Sq Ft | Prior Sale |
|---|---|---|---|---|---|
| 12/05/2025 12/05/25 | Price Changed | $460,500 | -5.0% | $280 / Sq Ft | |
| 10/01/2025 10/01/25 | Price Changed | $484,900 | -5.8% | $295 / Sq Ft | |
| 09/08/2025 09/08/25 | For Sale | $515,000 | +41.5% | $313 / Sq Ft | |
| 06/08/2020 06/08/20 | Sold | $364,000 | -2.9% | $219 / Sq Ft | View Prior Sale |
| 05/02/2020 05/02/20 | Pending | -- | -- | -- | |
| 04/24/2020 04/24/20 | For Sale | $374,900 | +3.0% | $226 / Sq Ft | |
| 03/30/2020 03/30/20 | Off Market | $364,000 | -- | -- | |
| 02/14/2020 02/14/20 | For Sale | $399,900 | -- | $241 / Sq Ft |
Purchase History
| Date | Type | Sale Price | Title Company |
|---|---|---|---|
| Warranty Deed | $364,000 | None Available | |
| Quit Claim Deed | -- | None Available | |
| Special Warranty Deed | $250,000 | None Available |
Mortgage History
| Date | Status | Loan Amount | Loan Type |
|---|---|---|---|
| Open | $345,800 | New Conventional | |
| Previous Owner | $224,900 | Adjustable Rate Mortgage/ARM |
Source: Canopy MLS (Canopy Realtor® Association)
MLS Number: 4298874
APN: 083-084-50
- 3123 N Davidson St Unit 313
- 468 E 33rd St
- 733 Charles Ave
- 721 Charles Ave
- 719 Charles Ave
- 1003 Zinc Ln
- 715 Charles Ave
- 1005 Zinc Ln
- 803 Charles Ave
- 807 Charles Ave
- 3493 Chagall Ct Unit 8
- 1153 Charles Ave
- 3519 Card St
- 3534 Card St
- 1001 Leigh Ave
- 1020 E 35th St
- 3254 Noda Blvd
- 2242 Electric Ln
- 3463 Steel Yard Ct
- 529 Donatello Ave Unit 529
- 509 E 35th St
- 511 E 35th St
- 403 E 33rd St Unit ID1353814P
- 424 E 36th St
- 423 E 36th St
- 3310 N Davidson St
- 2901 N Davidson St
- 703 Rollerton Rd
- 715 E 36th St
- 300 E 36th St Unit C1
- 300 E 36th St Unit A2
- 300 E 36th St Unit B1
- 300 E 36th St
- 720 E 36th St
- 3500 Philemon Ave
- 813 E 35th St
- 721 Charles Ave
- 3010 Festivus Ct
- 3301 Spencer St
- 2712 N Davidson St
