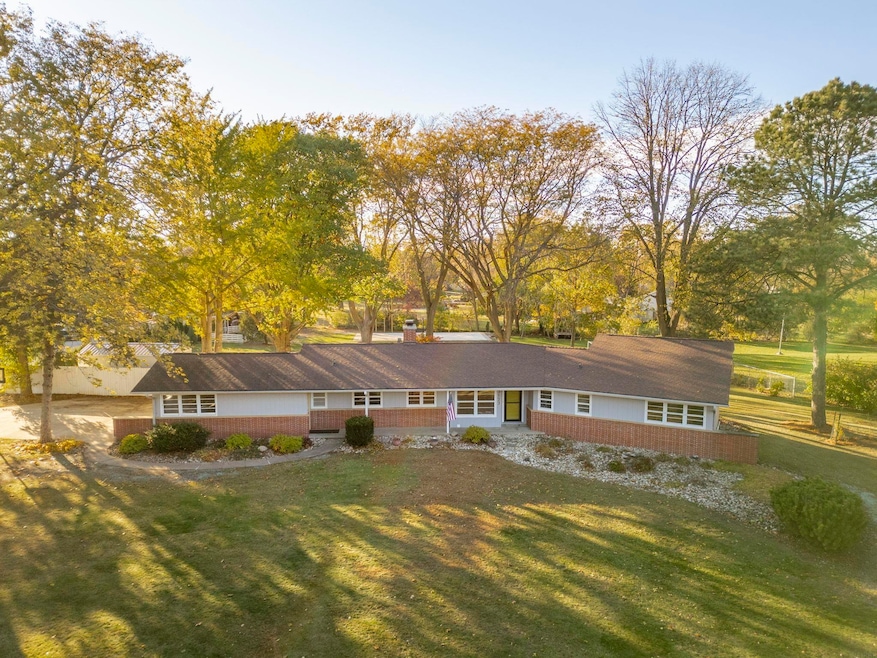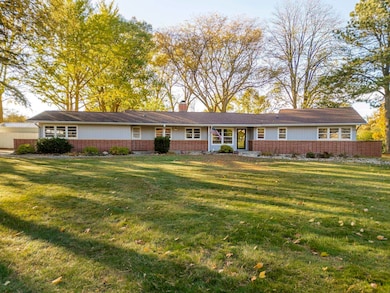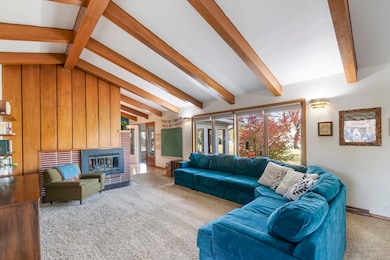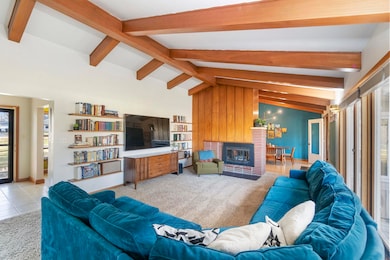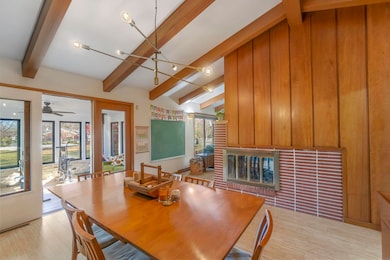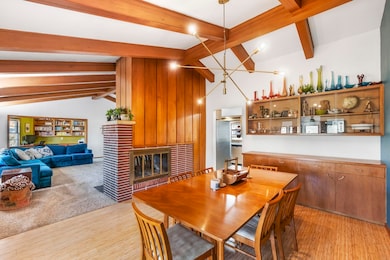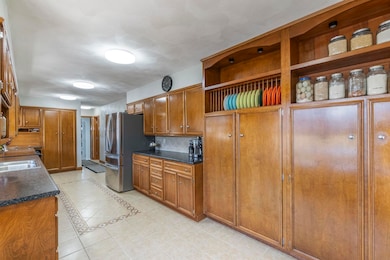3123 Neola St Cedar Falls, IA 50613
Estimated payment $2,585/month
Highlights
- 1.25 Acre Lot
- Multiple Fireplaces
- Corner Lot
- Peet Junior High School Rated A-
- Vaulted Ceiling
- Mud Room
About This Home
Privacy and a park-like yard... right in the heart of town! This 1.2-acre property boasts the backyard of your dreams, with a pickleball/basketball court, new patio and firepit area, chicken coop, gardens, room for play equipment, and more! The sprawling ranch home boasts 6 bedrooms and 2.5 baths. You'll love its 2100 sqft of living space on the main floor and its mid-century vibe and beautiful woodwork throughout. Just inside the front door, you'll find the spacious kitchen with plentiful counter space and cabinet storage. Off the kitchen, a generous dining room has plenty of room to entertain. The dining area leads to a large living area and office space, with a brick fireplace focal point and solid wood beams. A newly updated 4-season room adds incredible bonus space, and its floor-to-ceiling windows provide a perfect view of the park-like backyard. On the main, you'll also find a master bedroom with a remodeled en-suite bath, a mudroom with locker system and storage, a half bath, and another bedroom with a bonus loft. The lower level of the home has been completely refinished and houses another living area, two more sizable bedrooms, and plenty of storage. This home has so many spaces to enjoy! Schedule your showing of this awesome Cedar Falls home today!
Home Details
Home Type
- Single Family
Est. Annual Taxes
- $5,681
Year Built
- Built in 1955
Lot Details
- 1.25 Acre Lot
- Lot Dimensions are 179x303
- Corner Lot
Parking
- 2 Car Attached Garage
Home Design
- Block Foundation
- Shingle Roof
- Asphalt Roof
- Redwood Siding
Interior Spaces
- 2,904 Sq Ft Home
- Rear Stairs
- Beamed Ceilings
- Vaulted Ceiling
- Ceiling Fan
- Multiple Fireplaces
- Double Sided Fireplace
- Mud Room
- Living Room with Fireplace
- Partially Finished Basement
- Sump Pump
- Laundry on lower level
Kitchen
- Cooktop
- Microwave
- Dishwasher
Bedrooms and Bathrooms
- 6 Bedrooms
Outdoor Features
- Enclosed Patio or Porch
Schools
- Cedar Heights Elementary School
- Peet Junior High
- Cedar Falls High School
Utilities
- Forced Air Heating and Cooling System
- Gas Water Heater
- Water Softener is Owned
Community Details
- Built by Cecil Magee
Listing and Financial Details
- Assessor Parcel Number 891320104006
Map
Home Values in the Area
Average Home Value in this Area
Tax History
| Year | Tax Paid | Tax Assessment Tax Assessment Total Assessment is a certain percentage of the fair market value that is determined by local assessors to be the total taxable value of land and additions on the property. | Land | Improvement |
|---|---|---|---|---|
| 2025 | $5,518 | $372,960 | $80,550 | $292,410 |
| 2024 | $5,518 | $353,080 | $80,550 | $272,530 |
| 2023 | $4,822 | $353,080 | $80,550 | $272,530 |
| 2022 | $4,880 | $261,210 | $80,550 | $180,660 |
| 2021 | $4,142 | $261,210 | $80,550 | $180,660 |
| 2020 | $4,054 | $234,280 | $64,440 | $169,840 |
| 2019 | $4,054 | $234,280 | $64,440 | $169,840 |
| 2018 | $4,168 | $234,280 | $64,440 | $169,840 |
| 2017 | $4,262 | $234,280 | $64,440 | $169,840 |
| 2016 | $3,986 | $234,280 | $64,440 | $169,840 |
| 2015 | $3,986 | $234,280 | $64,440 | $169,840 |
| 2014 | $3,756 | $218,840 | $64,440 | $154,400 |
Property History
| Date | Event | Price | List to Sale | Price per Sq Ft | Prior Sale |
|---|---|---|---|---|---|
| 11/16/2025 11/16/25 | Pending | -- | -- | -- | |
| 11/14/2025 11/14/25 | For Sale | $399,900 | +27.0% | $138 / Sq Ft | |
| 09/25/2020 09/25/20 | Sold | $315,000 | -4.3% | $118 / Sq Ft | View Prior Sale |
| 07/26/2020 07/26/20 | Pending | -- | -- | -- | |
| 07/22/2020 07/22/20 | For Sale | $329,000 | -- | $123 / Sq Ft |
Purchase History
| Date | Type | Sale Price | Title Company |
|---|---|---|---|
| Warranty Deed | $315,000 | None Listed On Document | |
| Warranty Deed | $315,000 | Title Services Corporation | |
| Joint Tenancy Deed | $225,000 | Black Hawk County Abstract & |
Mortgage History
| Date | Status | Loan Amount | Loan Type |
|---|---|---|---|
| Open | $252,000 | New Conventional | |
| Closed | $252,000 | New Conventional | |
| Previous Owner | $175,000 | New Conventional |
Source: Northeast Iowa Regional Board of REALTORS®
MLS Number: NBR20255603
APN: 8913-20-104-006
- 2804 Neola St
- 2727 Cedar Heights Dr
- 2522 Sunset Blvd
- 2627 Orchard Dr Unit 6
- 206 Loma St
- 3023 Cottonwood Ln
- 456 Loma St
- 4015 Cedar Heights Dr Unit 7
- 4015 Cedar Heights Dr Unit 9
- 4015 Cedar Heights Dr Unit 11
- 4015 Cedar Heights Dr Unit 4
- 4015 Cedar Heights Dr Unit 6
- 4015 Cedar Heights Dr Unit 2
- 4015 Cedar Heights Dr Unit 10
- 2309 California St
- 3709 Cadillac Dr
- 2312 Valley High Dr
- 4006 Rownd St
- 4210 Legacy Ln Unit 4
- 2513 Ashland Ave
