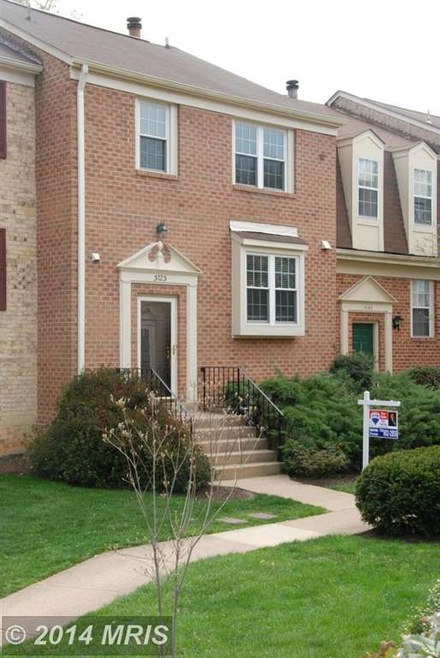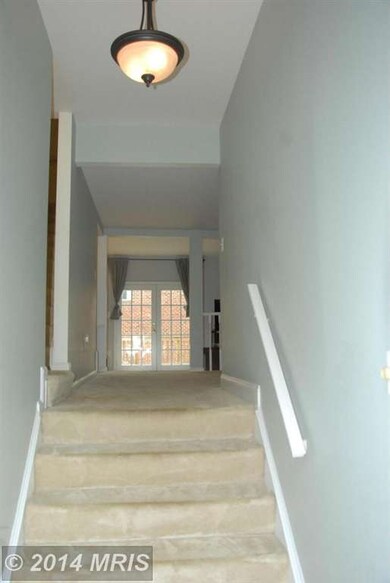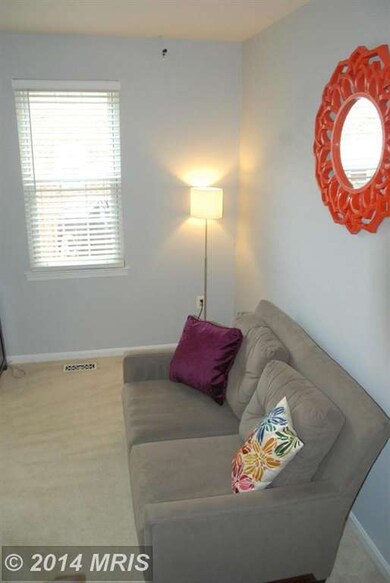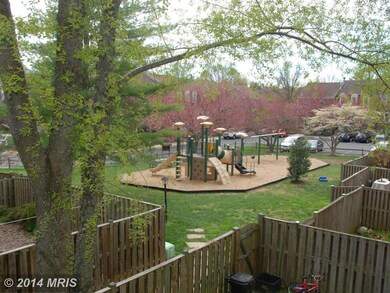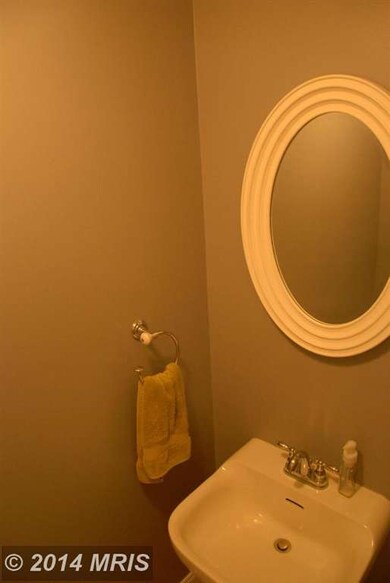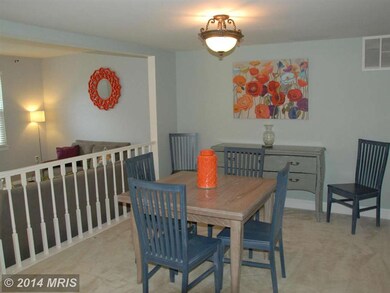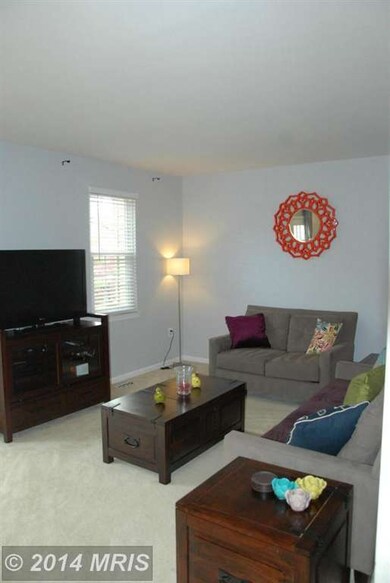
3123 Valentino Ct Oakton, VA 22124
Highlights
- Colonial Architecture
- 1 Fireplace
- Chair Railings
- Oakton Elementary School Rated A
- Combination Kitchen and Living
- Forced Air Heating and Cooling System
About This Home
As of August 2025Beautiful Oakton Village 4 BR, 3.5 BA TH with open floor plan. Master BR suite includes 2 Lg closets. Fireplace on LL in recreation room which opens to a nicely landscaped yard. Close to I-66, 495, Vienna Metro.Great opportunity to live in a great neighborhood within 2 miles of the Vienna metro. All furniture for sale via separate agreement with seller.
Last Agent to Sell the Property
Ashraf Hanna
RE/MAX Premier License #MRIS:3032947 Listed on: 04/20/2014

Townhouse Details
Home Type
- Townhome
Est. Annual Taxes
- $4,642
Year Built
- Built in 1979
Lot Details
- 1,760 Sq Ft Lot
- Two or More Common Walls
HOA Fees
- $127 Monthly HOA Fees
Parking
- 2 Assigned Parking Spaces
Home Design
- Colonial Architecture
- Brick Exterior Construction
Interior Spaces
- Property has 3 Levels
- Chair Railings
- Ceiling Fan
- 1 Fireplace
- Window Treatments
- Combination Kitchen and Living
- Finished Basement
- Rear Basement Entry
Kitchen
- Electric Oven or Range
- Microwave
- Ice Maker
- Dishwasher
- Disposal
Bedrooms and Bathrooms
- 4 Bedrooms
- En-Suite Bathroom
- 3.5 Bathrooms
Laundry
- Dryer
- Washer
Utilities
- Forced Air Heating and Cooling System
- 60+ Gallon Tank
- No Septic System
Community Details
- Oakton Village Subdivision
Listing and Financial Details
- Tax Lot 13
- Assessor Parcel Number 47-4-17- -13
Ownership History
Purchase Details
Home Financials for this Owner
Home Financials are based on the most recent Mortgage that was taken out on this home.Purchase Details
Home Financials for this Owner
Home Financials are based on the most recent Mortgage that was taken out on this home.Purchase Details
Home Financials for this Owner
Home Financials are based on the most recent Mortgage that was taken out on this home.Similar Homes in the area
Home Values in the Area
Average Home Value in this Area
Purchase History
| Date | Type | Sale Price | Title Company |
|---|---|---|---|
| Warranty Deed | $490,000 | -- | |
| Warranty Deed | $445,000 | -- | |
| Deed | $412,000 | -- |
Mortgage History
| Date | Status | Loan Amount | Loan Type |
|---|---|---|---|
| Open | $371,000 | New Conventional | |
| Closed | $396,650 | Stand Alone Refi Refinance Of Original Loan | |
| Closed | $396,825 | FHA | |
| Previous Owner | $417,000 | New Conventional | |
| Previous Owner | $332,980 | New Conventional | |
| Previous Owner | $329,600 | New Conventional |
Property History
| Date | Event | Price | Change | Sq Ft Price |
|---|---|---|---|---|
| 08/29/2025 08/29/25 | Sold | $710,000 | 0.0% | $448 / Sq Ft |
| 07/30/2025 07/30/25 | Pending | -- | -- | -- |
| 07/28/2025 07/28/25 | Price Changed | $710,000 | -5.3% | $448 / Sq Ft |
| 07/09/2025 07/09/25 | For Sale | $750,000 | +53.1% | $473 / Sq Ft |
| 07/09/2014 07/09/14 | Sold | $490,000 | -3.0% | $309 / Sq Ft |
| 06/13/2014 06/13/14 | Pending | -- | -- | -- |
| 05/27/2014 05/27/14 | Price Changed | $505,000 | -1.8% | $319 / Sq Ft |
| 05/09/2014 05/09/14 | Price Changed | $514,000 | -1.0% | $324 / Sq Ft |
| 04/20/2014 04/20/14 | For Sale | $519,000 | +16.6% | $328 / Sq Ft |
| 07/06/2012 07/06/12 | Sold | $445,000 | -0.9% | $281 / Sq Ft |
| 06/11/2012 06/11/12 | Pending | -- | -- | -- |
| 05/17/2012 05/17/12 | For Sale | $449,000 | -- | $283 / Sq Ft |
Tax History Compared to Growth
Tax History
| Year | Tax Paid | Tax Assessment Tax Assessment Total Assessment is a certain percentage of the fair market value that is determined by local assessors to be the total taxable value of land and additions on the property. | Land | Improvement |
|---|---|---|---|---|
| 2024 | $7,034 | $607,180 | $235,000 | $372,180 |
| 2023 | $7,159 | $634,350 | $235,000 | $399,350 |
| 2022 | $6,642 | $580,870 | $225,000 | $355,870 |
| 2021 | $6,449 | $549,510 | $220,000 | $329,510 |
| 2020 | $6,347 | $536,250 | $210,000 | $326,250 |
| 2019 | $6,128 | $517,780 | $210,000 | $307,780 |
| 2018 | $5,609 | $487,780 | $180,000 | $307,780 |
| 2017 | $5,932 | $510,950 | $180,000 | $330,950 |
| 2016 | $5,561 | $480,040 | $165,000 | $315,040 |
| 2015 | $5,181 | $464,230 | $160,000 | $304,230 |
| 2014 | $5,238 | $470,440 | $160,000 | $310,440 |
Agents Affiliated with this Home
-
Paul Abhamongkol

Seller's Agent in 2025
Paul Abhamongkol
Coldwell Banker (NRT-Southeast-MidAtlantic)
(202) 247-7694
1 in this area
11 Total Sales
-
Marie Valmonte

Seller Co-Listing Agent in 2025
Marie Valmonte
Coldwell Banker (NRT-Southeast-MidAtlantic)
(202) 294-4621
1 in this area
14 Total Sales
-
Greg Moss

Buyer's Agent in 2025
Greg Moss
Pearson Smith Realty, LLC
(703) 705-2777
3 in this area
85 Total Sales
-
A
Seller's Agent in 2014
Ashraf Hanna
RE/MAX
-
Sharon Sheldon

Buyer's Agent in 2014
Sharon Sheldon
Long & Foster
(703) 231-8000
3 in this area
16 Total Sales
-
M
Seller's Agent in 2012
Megan Parker
Samson Realty LLC
Map
Source: Bright MLS
MLS Number: 1002948750
APN: 0474-17-0013
- 10147 Valentino Dr
- 10127 Turnberry Place
- 10223 Valentino Dr Unit 7323
- 10203A Willow Mist Ct Unit 73
- 10248 Appalachian Cir Unit 1-D7
- 10148 Village Knolls Ct
- 3179 Summit Square Dr Unit 2-B2
- 3179 Summit Square Dr Unit 2-C2
- 3179 Summit Square Dr Unit 2-B5
- 10300 Bushman Dr Unit 209
- 10192 Oakton Terrace Rd
- 3176 Summit Square Dr Unit 4-E3
- 3178 Summit Square Dr Unit 3-C11
- 3102 Bradford Wood Ct
- 10130 Blake Ln
- 9988 Cyrandall Dr
- 2848 Jermantown Rd Unit 41
- 10346 Granite Creek Ln
- 10019 Cavalry Dr
- 9908 Blake Ln
