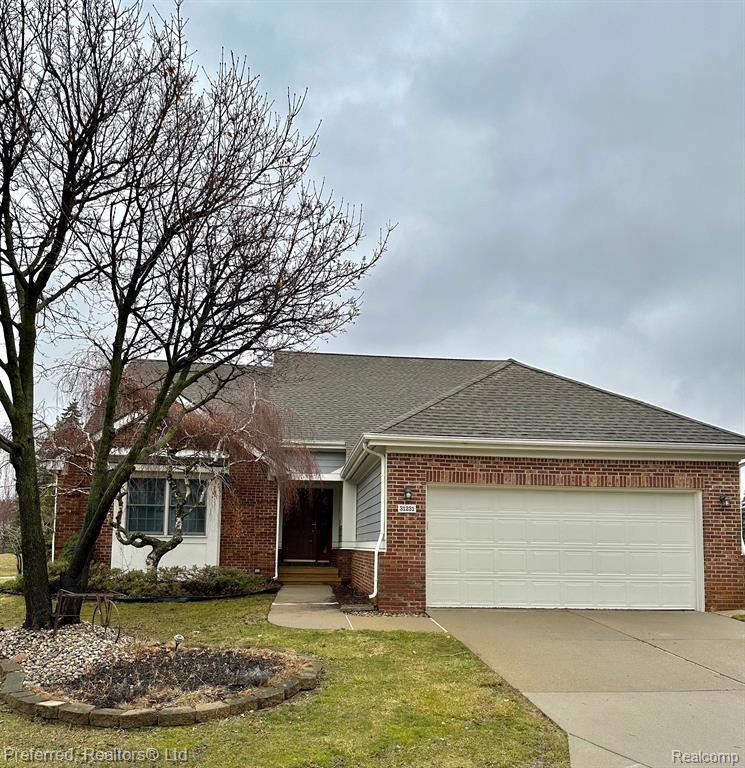
$288,000
- 2 Beds
- 2 Baths
- 1,132 Sq Ft
- 41606 Hamlet Ln
- Novi, MI
Sleek & Updated 2-Bedroom, 2-Bath Condo in sought-after Gateway Village of Novi! Welcome to this beautifully updated raised ranch condo, where modern style seamlessly blends with everyday comfort. This home offers 2 spacious bedrooms, both with access to a private balcony, perfect for enjoying your morning coffee or evening relaxation. The primary bedroom features a custom-designed walk-in closet
Tim Gilson Good Company
