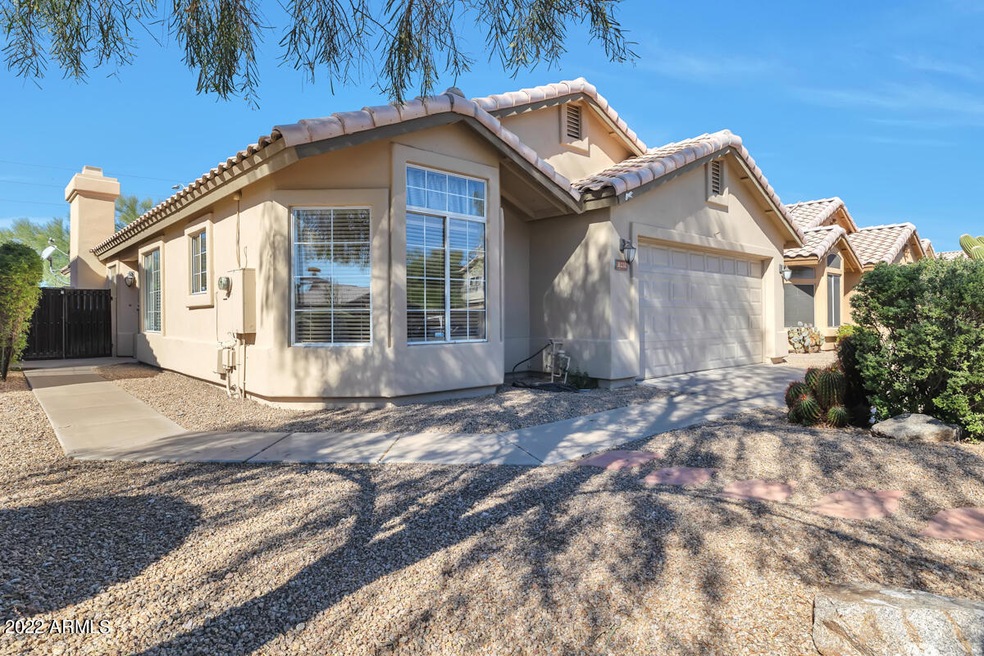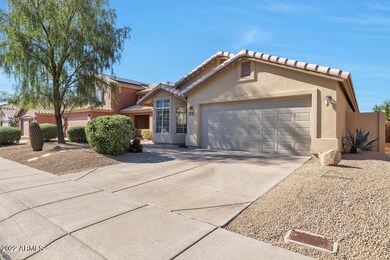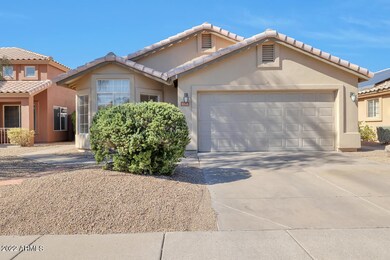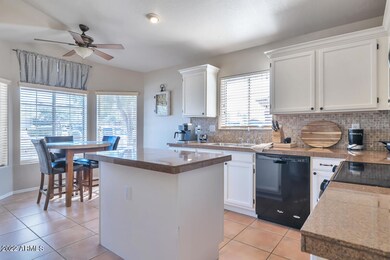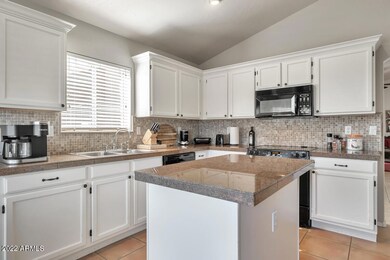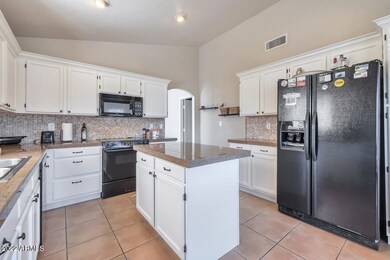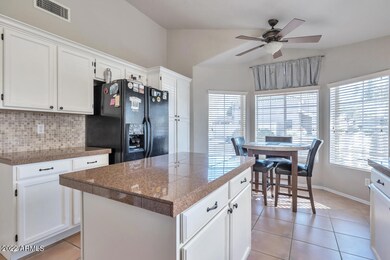
31232 N 40th Place Cave Creek, AZ 85331
Desert View NeighborhoodHighlights
- Private Pool
- Vaulted Ceiling
- Granite Countertops
- Desert Willow Elementary School Rated A-
- Santa Barbara Architecture
- Private Yard
About This Home
As of January 2023Beautiful Tatum Ranch Home With Pool! This gorgeous Tatum Ranch home features soaring vaulted ceilings, beautiful tiled living areas, and a sparkling pebble-tec pool with a water feature in the backyard. The eat-in kitchen has granite counter tops, tiled back splash, a center island, and a built in microwave. The master suite includes carpeted floors in the bedroom and spacious walk-in closet. The full master bath comes with a double sink vanity, private toilet room, and a separate tub/shower. The garage floors are epoxy coated and there is plenty of storage in the built in cabinets. Close to parks and world class schools.
Last Agent to Sell the Property
Keyrenter Premier Property Management License #BR658846000 Listed on: 11/02/2022
Last Buyer's Agent
Ann Lueders
RE/MAX Excalibur License #SA679177000

Home Details
Home Type
- Single Family
Est. Annual Taxes
- $1,324
Year Built
- Built in 1994
Lot Details
- 4,392 Sq Ft Lot
- Desert faces the front and back of the property
- Wrought Iron Fence
- Block Wall Fence
- Front and Back Yard Sprinklers
- Sprinklers on Timer
- Private Yard
HOA Fees
- $26 Monthly HOA Fees
Parking
- 2 Car Direct Access Garage
- Garage Door Opener
Home Design
- Santa Barbara Architecture
- Tile Roof
- Block Exterior
- Stucco
Interior Spaces
- 1,535 Sq Ft Home
- 1-Story Property
- Vaulted Ceiling
- Ceiling Fan
- Solar Screens
- Family Room with Fireplace
Kitchen
- Eat-In Kitchen
- <<builtInMicrowave>>
- Kitchen Island
- Granite Countertops
Flooring
- Carpet
- Tile
Bedrooms and Bathrooms
- 3 Bedrooms
- Primary Bathroom is a Full Bathroom
- 2 Bathrooms
- Dual Vanity Sinks in Primary Bathroom
- Bathtub With Separate Shower Stall
Pool
- Private Pool
- Pool Pump
Schools
- Desert Willow Elementary School - Cave Creek
- Sonoran Trails Middle School
- Cactus Shadows High School
Utilities
- Refrigerated Cooling System
- Heating Available
Additional Features
- No Interior Steps
- Covered patio or porch
Listing and Financial Details
- Tax Lot 21
- Assessor Parcel Number 211-62-361
Community Details
Overview
- Association fees include ground maintenance
- Tatum Ranch Association, Phone Number (480) 473-1763
- Built by Saddleback Homes
- Tatum Ranch Parcel 9A Subdivision
Recreation
- Community Playground
- Bike Trail
Ownership History
Purchase Details
Home Financials for this Owner
Home Financials are based on the most recent Mortgage that was taken out on this home.Purchase Details
Purchase Details
Home Financials for this Owner
Home Financials are based on the most recent Mortgage that was taken out on this home.Purchase Details
Home Financials for this Owner
Home Financials are based on the most recent Mortgage that was taken out on this home.Purchase Details
Home Financials for this Owner
Home Financials are based on the most recent Mortgage that was taken out on this home.Purchase Details
Home Financials for this Owner
Home Financials are based on the most recent Mortgage that was taken out on this home.Purchase Details
Home Financials for this Owner
Home Financials are based on the most recent Mortgage that was taken out on this home.Purchase Details
Similar Homes in Cave Creek, AZ
Home Values in the Area
Average Home Value in this Area
Purchase History
| Date | Type | Sale Price | Title Company |
|---|---|---|---|
| Warranty Deed | $499,500 | -- | |
| Interfamily Deed Transfer | -- | Equity Title Agency | |
| Interfamily Deed Transfer | -- | Equity Title Agency | |
| Cash Sale Deed | $275,750 | Great Amer Title Agency Inc | |
| Interfamily Deed Transfer | -- | Security Title Agency | |
| Warranty Deed | $185,000 | U S Title Agency Llc | |
| Trustee Deed | $139,000 | None Available | |
| Warranty Deed | $215,000 | Security Title Agency | |
| Interfamily Deed Transfer | -- | Security Title Agency | |
| Warranty Deed | $167,000 | Security Title Agency |
Mortgage History
| Date | Status | Loan Amount | Loan Type |
|---|---|---|---|
| Open | $464,535 | New Conventional | |
| Previous Owner | $285,000 | New Conventional | |
| Previous Owner | $213,000 | New Conventional | |
| Previous Owner | $50,500 | New Conventional | |
| Previous Owner | $216,000 | New Conventional | |
| Previous Owner | $180,000 | New Conventional | |
| Previous Owner | $180,310 | FHA | |
| Previous Owner | $180,310 | FHA | |
| Previous Owner | $45,000 | Credit Line Revolving | |
| Previous Owner | $294,000 | Unknown | |
| Previous Owner | $266,000 | Fannie Mae Freddie Mac | |
| Previous Owner | $163,000 | Seller Take Back | |
| Previous Owner | $65,700 | No Value Available |
Property History
| Date | Event | Price | Change | Sq Ft Price |
|---|---|---|---|---|
| 07/11/2025 07/11/25 | For Sale | $534,900 | +7.1% | $348 / Sq Ft |
| 01/17/2023 01/17/23 | Sold | $499,500 | 0.0% | $325 / Sq Ft |
| 01/06/2023 01/06/23 | For Sale | $499,500 | 0.0% | $325 / Sq Ft |
| 11/01/2022 11/01/22 | For Sale | $499,500 | 0.0% | $325 / Sq Ft |
| 11/01/2016 11/01/16 | Rented | $1,450 | 0.0% | -- |
| 10/10/2016 10/10/16 | Price Changed | $1,450 | -14.2% | $1 / Sq Ft |
| 10/07/2016 10/07/16 | For Rent | $1,690 | 0.0% | -- |
| 08/04/2015 08/04/15 | Sold | $275,750 | -3.9% | $167 / Sq Ft |
| 07/02/2015 07/02/15 | Pending | -- | -- | -- |
| 06/12/2015 06/12/15 | Price Changed | $286,900 | -0.2% | $174 / Sq Ft |
| 05/30/2015 05/30/15 | Price Changed | $287,500 | -0.7% | $174 / Sq Ft |
| 05/17/2015 05/17/15 | Price Changed | $289,500 | -0.2% | $175 / Sq Ft |
| 04/22/2015 04/22/15 | For Sale | $290,000 | -- | $175 / Sq Ft |
Tax History Compared to Growth
Tax History
| Year | Tax Paid | Tax Assessment Tax Assessment Total Assessment is a certain percentage of the fair market value that is determined by local assessors to be the total taxable value of land and additions on the property. | Land | Improvement |
|---|---|---|---|---|
| 2025 | $1,420 | $24,646 | -- | -- |
| 2024 | $1,361 | $23,472 | -- | -- |
| 2023 | $1,361 | $34,550 | $6,910 | $27,640 |
| 2022 | $1,324 | $24,470 | $4,890 | $19,580 |
| 2021 | $1,410 | $23,230 | $4,640 | $18,590 |
| 2020 | $1,378 | $20,670 | $4,130 | $16,540 |
| 2019 | $1,329 | $20,610 | $4,120 | $16,490 |
| 2018 | $1,277 | $20,880 | $4,170 | $16,710 |
| 2017 | $1,230 | $19,820 | $3,960 | $15,860 |
| 2016 | $1,210 | $19,300 | $3,860 | $15,440 |
| 2015 | $1,094 | $19,130 | $3,820 | $15,310 |
Agents Affiliated with this Home
-
Manny Alvarez

Seller's Agent in 2025
Manny Alvarez
Stag Realty AZ
(949) 552-0505
5 in this area
18 Total Sales
-
Jim Elfline

Seller's Agent in 2023
Jim Elfline
Keyrenter Premier Property Management
(480) 440-2307
1 in this area
20 Total Sales
-
A
Buyer's Agent in 2023
Ann Lueders
RE/MAX
-
Monique Walker

Buyer Co-Listing Agent in 2023
Monique Walker
RE/MAX
(602) 413-8195
13 in this area
611 Total Sales
-
John Dusenberry
J
Seller's Agent in 2015
John Dusenberry
West USA Realty
(623) 695-2935
2 Total Sales
-
Kodi Riddle

Buyer's Agent in 2015
Kodi Riddle
eXp Realty
(480) 624-8019
80 in this area
372 Total Sales
Map
Source: Arizona Regional Multiple Listing Service (ARMLS)
MLS Number: 6484332
APN: 211-62-361
- 31256 N 40th Place
- 31275 N 41st St
- 31038 N 40th Place
- 31259 N 42nd Place
- 4045 E Desert Marigold Dr
- 4033 E Wildcat Dr
- 31017 N 41st Place Unit 4
- 31620 N 40th Way
- 30844 N 41st Place
- 4223 E Wildcat Dr
- 4102 E Rancho Tierra Dr
- 4356 E Rancho Tierra Dr
- 4402 E Creosote Dr
- 30440 N 42nd Place
- 30430 N 42nd Place
- 4447 E Chaparosa Way
- 4037 E Milton Dr
- 30645 N 44th St
- 4449 E Rancho Caliente Dr
- 4122 E Burnside Trail
