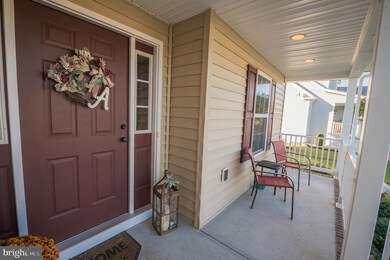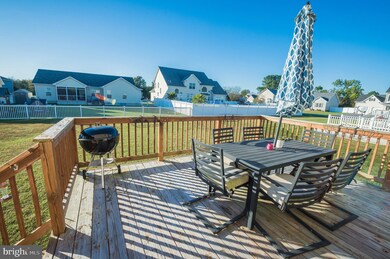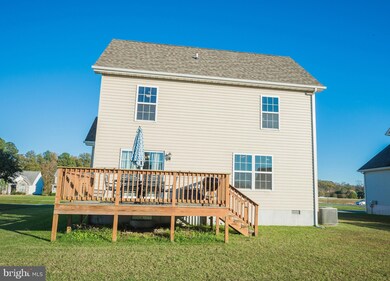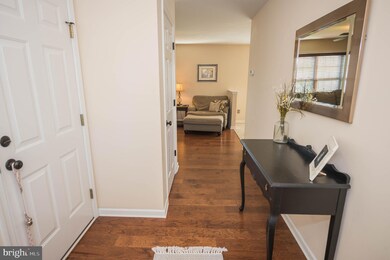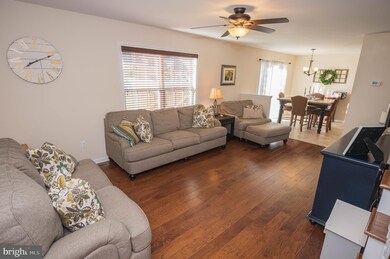
31238 Meadowview Square Delmar, DE 19940
Highlights
- Open Floorplan
- Deck
- Garden View
- Colonial Architecture
- Wood Flooring
- Upgraded Countertops
About This Home
As of January 2021Why wait for new construction? This better-than-new immaculate 3BR/2.5BA home on a nice lot overlooking the picnic area in the lovely & sought-after community of Country Grove, was custom built by Malone Homes in 2014, with additional upgrades by the owners! Durable & gorgeous engineered hardwoods throughout the foyer, living areas, & bedrooms. Granite counters & tile floors throughout the kitchen & baths. Great floorplan - The Sycamore - designed to maximize every square foot. Welcoming front porch & foyer. Spacious living room. Upgraded kitchen w/island offers lots of workspace on your granite countertops & island, tons of cabinet space, recessed lighting, stainless steel appliance package - opens to the dining area with sliders to your deck. Laundry room w/pantry space, and a half bath complete the first floor. Up the custom-trimmed & stained wood staircase to the 2nd floor. Owner's bedroom w/wood floors, huge walk-in closet, ceiling fan; full, en-suite bath - tile shower w/glass door, double-sink granite top vanity. Two additional bedrooms w/wood floors, ceiling fans, and a 2nd full bath complete the 2nd floor. Ample room to relax and enjoy the outdoors on your porch or deck overlooking the roomy back yard. Country Grove community offers open space, picnic area & playground, pretty ponds, the convenience of private water & sewer, low Delaware taxes. All about 15 minutes to Salisbury's shopping/dining hub - or a quick trip to the beloved Delaware beaches! Low HOA - $170/quarter. Sizes, taxes approximate.
Last Agent to Sell the Property
EXP Realty, LLC License #623585 Listed on: 11/07/2020

Home Details
Home Type
- Single Family
Est. Annual Taxes
- $1,068
Year Built
- Built in 2014
Lot Details
- 0.25 Acre Lot
- Lot Dimensions are 80.00 x 141.00
- Property is in excellent condition
- Property is zoned GR
HOA Fees
- $57 Monthly HOA Fees
Parking
- 1 Car Direct Access Garage
- 4 Driveway Spaces
- Parking Storage or Cabinetry
- Free Parking
- Front Facing Garage
- Garage Door Opener
Home Design
- Colonial Architecture
- Contemporary Architecture
- Frame Construction
- Architectural Shingle Roof
- Vinyl Siding
- Stick Built Home
Interior Spaces
- 1,572 Sq Ft Home
- Property has 2 Levels
- Open Floorplan
- Ceiling Fan
- Low Emissivity Windows
- Vinyl Clad Windows
- Window Screens
- Combination Kitchen and Dining Room
- Garden Views
- Crawl Space
Kitchen
- Electric Oven or Range
- Built-In Microwave
- Dishwasher
- Stainless Steel Appliances
- Kitchen Island
- Upgraded Countertops
Flooring
- Wood
- Ceramic Tile
Bedrooms and Bathrooms
- 3 Bedrooms
- En-Suite Bathroom
- Walk-In Closet
- Bathtub with Shower
- Walk-in Shower
Laundry
- Laundry on main level
- Dryer
- Washer
Accessible Home Design
- More Than Two Accessible Exits
Outdoor Features
- Deck
- Porch
Utilities
- Central Air
- Heat Pump System
- Vented Exhaust Fan
- Electric Water Heater
- Private Sewer
Listing and Financial Details
- Tax Lot 51
- Assessor Parcel Number 532-06.00-169.00
Community Details
Overview
- Built by Malone Homes
- Country Grove Subdivision, Sycamore Floorplan
Amenities
- Picnic Area
- Common Area
Recreation
- Community Playground
Ownership History
Purchase Details
Home Financials for this Owner
Home Financials are based on the most recent Mortgage that was taken out on this home.Purchase Details
Home Financials for this Owner
Home Financials are based on the most recent Mortgage that was taken out on this home.Similar Homes in the area
Home Values in the Area
Average Home Value in this Area
Purchase History
| Date | Type | Sale Price | Title Company |
|---|---|---|---|
| Deed | $260,000 | None Available | |
| Deed | $196,000 | None Available |
Mortgage History
| Date | Status | Loan Amount | Loan Type |
|---|---|---|---|
| Open | $255,290 | FHA |
Property History
| Date | Event | Price | Change | Sq Ft Price |
|---|---|---|---|---|
| 01/15/2021 01/15/21 | Sold | $260,000 | +2.0% | $165 / Sq Ft |
| 12/03/2020 12/03/20 | Pending | -- | -- | -- |
| 11/30/2020 11/30/20 | Price Changed | $255,000 | -1.9% | $162 / Sq Ft |
| 11/07/2020 11/07/20 | For Sale | $260,000 | +32.7% | $165 / Sq Ft |
| 09/01/2015 09/01/15 | Sold | $196,000 | 0.0% | $128 / Sq Ft |
| 08/28/2015 08/28/15 | Sold | $196,000 | +0.6% | $128 / Sq Ft |
| 07/15/2015 07/15/15 | Pending | -- | -- | -- |
| 07/13/2015 07/13/15 | Pending | -- | -- | -- |
| 05/26/2015 05/26/15 | For Sale | $194,900 | -0.6% | $127 / Sq Ft |
| 01/09/2014 01/09/14 | For Sale | $196,000 | -- | $128 / Sq Ft |
Tax History Compared to Growth
Tax History
| Year | Tax Paid | Tax Assessment Tax Assessment Total Assessment is a certain percentage of the fair market value that is determined by local assessors to be the total taxable value of land and additions on the property. | Land | Improvement |
|---|---|---|---|---|
| 2024 | $1,111 | $20,900 | $1,000 | $19,900 |
| 2023 | $1,263 | $20,900 | $1,000 | $19,900 |
| 2022 | $1,100 | $20,900 | $1,000 | $19,900 |
| 2021 | $1,091 | $20,900 | $1,000 | $19,900 |
| 2020 | $1,117 | $20,900 | $1,000 | $19,900 |
| 2019 | $1,121 | $20,900 | $1,000 | $19,900 |
| 2018 | $1,220 | $20,900 | $0 | $0 |
| 2017 | $1,134 | $20,900 | $0 | $0 |
| 2016 | $1,255 | $20,900 | $0 | $0 |
| 2015 | $1,041 | $20,900 | $0 | $0 |
| 2014 | $45 | $1,000 | $0 | $0 |
Agents Affiliated with this Home
-

Seller's Agent in 2021
Brandon Brittingham
EXP Realty, LLC
(443) 783-3928
67 in this area
933 Total Sales
-
K
Buyer's Agent in 2021
Kenneth Jester
Coldwell Banker Realty
(443) 768-1937
2 in this area
104 Total Sales
-

Seller's Agent in 2015
Holly Campbell
Coldwell Banker Realty
(443) 859-3090
6 in this area
102 Total Sales
-
N
Buyer's Agent in 2015
Non Member Member
Metropolitan Regional Information Systems
-
C
Buyer's Agent in 2015
Carol Crouse
Coldwell Banker Resort Realty - Seaford
Map
Source: Bright MLS
MLS Number: DESU172836
APN: 532-06.00-169.00
- 35139 Country Walk
- 35141 Country Walk
- 35133 Country Walk
- 34676 Bi State Blvd
- 37514 N Countryside Dr
- NW Cor Dorothy Rd & Dorothy Rd
- 13030 Haylie Emma Will Ln
- 34626 Saint George Rd
- LOT 3 Saint George Rd
- LOT 4 Saint George Rd
- LOT 2 Saint George Rd
- 11627 Honey Bee Ln Unit 50997
- 0 Old Crow Rd
- 12130 Salt Barn Rd
- 36676 Bi State Blvd
- 32688 Bi State Blvd
- 14045 Mylee Ln
- 32610 Old Stage Rd
- 33193 Gordy Rd
- 33205 Horsey Church

