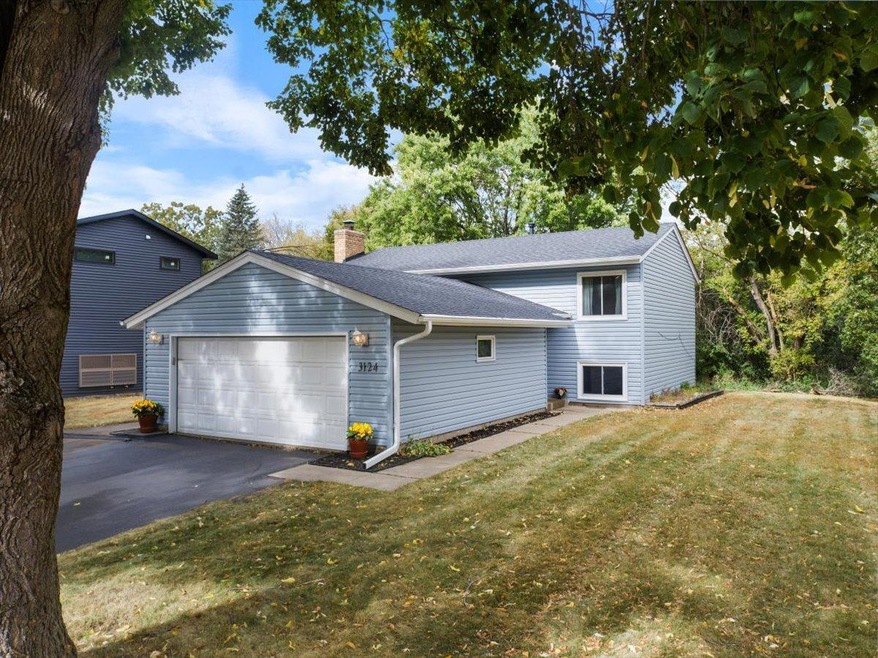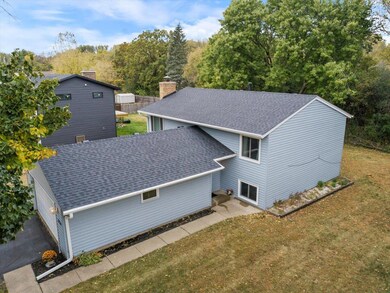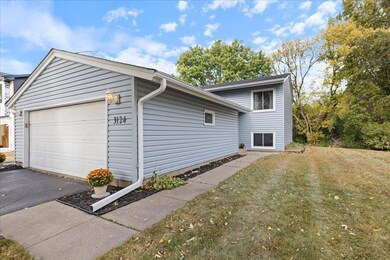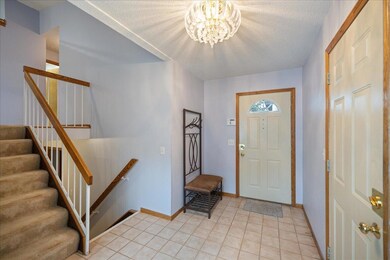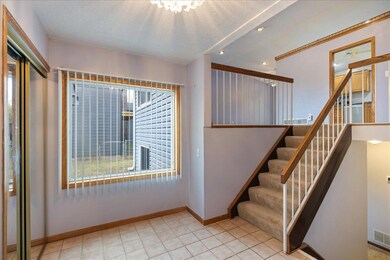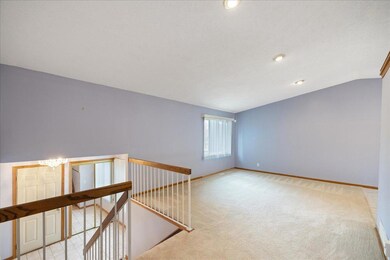
3124 75th Ave N Brooklyn Park, MN 55443
Brookdale Park NeighborhoodHighlights
- City View
- No HOA
- The kitchen features windows
- Deck
- Stainless Steel Appliances
- 4-minute walk to Shingle Creek Trail Park
About This Home
As of December 2024Welcome to this impeccably maintained split-level home, featuring 3 spacious bedrooms and 2 updated bathrooms, all ideally situated in the vibrant community of Brooklyn Park. This residence has undergone significant upgrades, including a brand-new roof, new siding, new gutters, and updated mechanical systems, ensuring you can enjoy a worry-free and low-maintenance lifestyle. The bright and airy main living spaces seamlessly connect to a stunning two-tier deck, offering breathtaking views of the surrounding city park land and natural landscapes. As you step to the lower level, you'll be greeted by an inviting family room with a wood burning fireplace, complete with a cozy wet bar that sets the perfect stage for entertaining guests. Whether you’re unwinding with loved ones or hosting lively gatherings with friends, this home is thoughtfully designed for both comfort and convenience. Don’t miss out on this incredible opportunity to make it your own!
Home Details
Home Type
- Single Family
Est. Annual Taxes
- $4,268
Year Built
- Built in 1976
Lot Details
- 10,454 Sq Ft Lot
- Lot Dimensions are 75x140
- Few Trees
Parking
- 2 Car Attached Garage
Home Design
- Bi-Level Home
Interior Spaces
- Family Room with Fireplace
- Living Room
- Dining Room
- City Views
Kitchen
- Range
- Microwave
- Freezer
- Dishwasher
- Stainless Steel Appliances
- The kitchen features windows
Bedrooms and Bathrooms
- 3 Bedrooms
- 2 Full Bathrooms
Laundry
- Dryer
- Washer
Finished Basement
- Basement Fills Entire Space Under The House
- Basement Storage
- Natural lighting in basement
Outdoor Features
- Deck
Utilities
- Forced Air Heating and Cooling System
- 100 Amp Service
Community Details
- No Home Owners Association
Listing and Financial Details
- Assessor Parcel Number 2711921110012
Ownership History
Purchase Details
Home Financials for this Owner
Home Financials are based on the most recent Mortgage that was taken out on this home.Similar Homes in Brooklyn Park, MN
Home Values in the Area
Average Home Value in this Area
Purchase History
| Date | Type | Sale Price | Title Company |
|---|---|---|---|
| Deed | $334,900 | -- |
Mortgage History
| Date | Status | Loan Amount | Loan Type |
|---|---|---|---|
| Open | $334,900 | New Conventional | |
| Previous Owner | $28,000 | Credit Line Revolving | |
| Previous Owner | $54,000 | New Conventional |
Property History
| Date | Event | Price | Change | Sq Ft Price |
|---|---|---|---|---|
| 12/12/2024 12/12/24 | Sold | $334,900 | -1.5% | $197 / Sq Ft |
| 10/31/2024 10/31/24 | Pending | -- | -- | -- |
| 10/22/2024 10/22/24 | For Sale | $340,000 | -- | $200 / Sq Ft |
Tax History Compared to Growth
Tax History
| Year | Tax Paid | Tax Assessment Tax Assessment Total Assessment is a certain percentage of the fair market value that is determined by local assessors to be the total taxable value of land and additions on the property. | Land | Improvement |
|---|---|---|---|---|
| 2023 | $4,268 | $315,200 | $130,000 | $185,200 |
| 2022 | $3,511 | $297,700 | $127,500 | $170,200 |
| 2021 | $3,137 | $260,800 | $58,000 | $202,800 |
| 2020 | $3,255 | $236,300 | $58,000 | $178,300 |
| 2019 | $2,864 | $232,900 | $58,000 | $174,900 |
| 2018 | $2,875 | $198,700 | $51,100 | $147,600 |
| 2017 | $2,934 | $193,400 | $51,100 | $142,300 |
| 2016 | $2,506 | $167,100 | $51,100 | $116,000 |
| 2015 | $2,440 | $159,600 | $41,200 | $118,400 |
| 2014 | -- | $152,700 | $41,200 | $111,500 |
Agents Affiliated with this Home
-
Lyndon Smith

Seller's Agent in 2024
Lyndon Smith
Edina Realty, Inc.
(612) 805-9559
1 in this area
56 Total Sales
-
Novefate Miller
N
Buyer's Agent in 2024
Novefate Miller
eXp Realty
(763) 999-0294
1 in this area
44 Total Sales
Map
Source: NorthstarMLS
MLS Number: 6597844
APN: 27-119-21-11-0012
- 7344 Zenith Ave N
- 7416 Beard Ave N
- 7701 Vincent Ave N
- 2687 Brookdale Ln
- 2689 Brookdale Ln Unit 2689
- 2649 Brookdale Ln
- 2635 Brookdale Ln Unit 2635
- 2622 Brookdale Ln
- 7940 Xerxes Ave N
- 7349 Drew Ave N
- 2411 78th Ct N
- 7986 Lad Pkwy
- 8116 Zenith Ct N
- 7527 Newton Ave N
- 2908 81st Ave N
- 4209 Estate Dr
- 3018 81st Cir N
- 8156 Zenith Ct N
- 7125 France Ave N
- 4001 72nd Ave N
