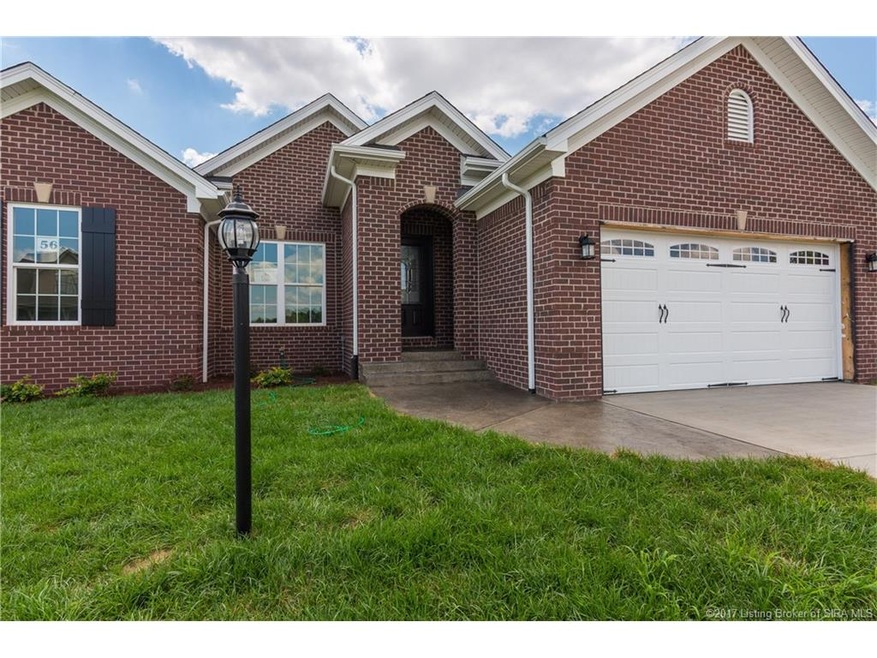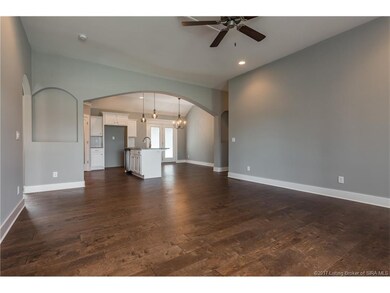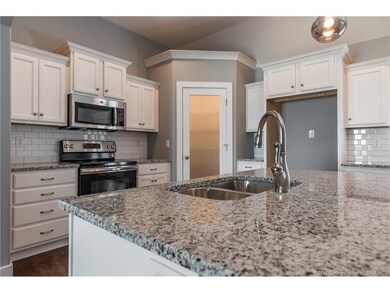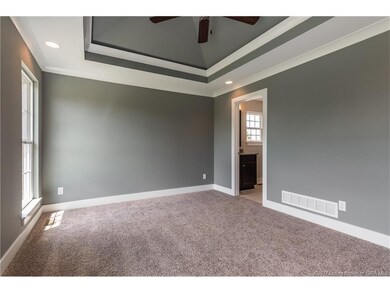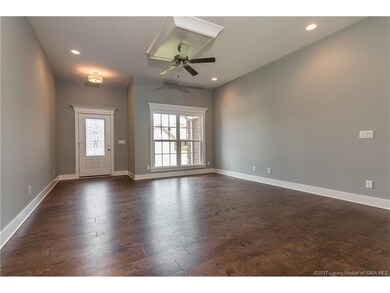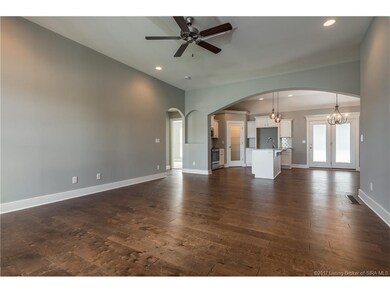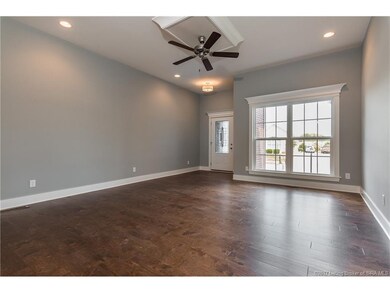
3124 Ambercrest Loop Jeffersonville, IN 47130
Utica Township NeighborhoodHighlights
- Newly Remodeled
- Open Floorplan
- Thermal Windows
- Utica Elementary School Rated A-
- Cathedral Ceiling
- 2 Car Attached Garage
About This Home
As of June 2021The popular ALLEN floor plan by ASB in the well-desired CRYSTAL SPRINGS subdivision! 4 bed, 3 bath home with 10-ft ceilings in the great room, a WIDE OPEN/split floor plan, a well-equipped kitchen with sleek design boasting granite counters, breakfast bar, ISLAND, stainless appliances, tons of counter space and PANTRY! The MSTR suite is very roomy and features a vaulted ceiling and private bath with his and her sinks, granite tops, a CUSTOM tile shower, and a big walk-in closet! Laundry room has sink basin and cubbies ready for backpacks! The FINISHED daylight basement offers large windows for tons of NATURAL LIGHT, a 4th bedroom, full bath and tons of STORAGE! Good ole fashioned quality ASB workmanship and customer service, a winning combination! Energy smart home and 2-10 HOME WARRANTY provided. Sq ft and room size approx. Owner is lic realtor IN. Closing cost paid w/ builders preferred lender!
Last Agent to Sell the Property
Schuler Bauer Real Estate Services ERA Powered (N License #RB14043390 Listed on: 04/18/2017

Last Buyer's Agent
Berkshire Hathaway HomeServices Parks & Weisberg R License #RB14049498

Home Details
Home Type
- Single Family
Est. Annual Taxes
- $3,907
Year Built
- Built in 2017 | Newly Remodeled
Lot Details
- 9,583 Sq Ft Lot
- Landscaped
Parking
- 2 Car Attached Garage
- Front Facing Garage
- Garage Door Opener
- Driveway
Home Design
- Poured Concrete
- Frame Construction
Interior Spaces
- 2,276 Sq Ft Home
- 1-Story Property
- Open Floorplan
- Cathedral Ceiling
- Thermal Windows
- Entrance Foyer
- Family Room
Kitchen
- Eat-In Kitchen
- Breakfast Bar
- Oven or Range
- Microwave
- Dishwasher
- Kitchen Island
- Disposal
Bedrooms and Bathrooms
- 4 Bedrooms
- Split Bedroom Floorplan
- Walk-In Closet
- 3 Full Bathrooms
- Ceramic Tile in Bathrooms
Finished Basement
- Basement Fills Entire Space Under The House
- Natural lighting in basement
Outdoor Features
- Patio
Utilities
- Forced Air Heating and Cooling System
- Gas Available
- Electric Water Heater
- Cable TV Available
Listing and Financial Details
- Assessor Parcel Number New or Under Construction
Ownership History
Purchase Details
Home Financials for this Owner
Home Financials are based on the most recent Mortgage that was taken out on this home.Purchase Details
Home Financials for this Owner
Home Financials are based on the most recent Mortgage that was taken out on this home.Purchase Details
Home Financials for this Owner
Home Financials are based on the most recent Mortgage that was taken out on this home.Purchase Details
Purchase Details
Similar Homes in Jeffersonville, IN
Home Values in the Area
Average Home Value in this Area
Purchase History
| Date | Type | Sale Price | Title Company |
|---|---|---|---|
| Warranty Deed | $340,000 | None Available | |
| Warranty Deed | -- | -- | |
| Deed | $257,900 | Kemp Title Agency Llc | |
| Deed | $30,000 | Wt & S Title | |
| Warranty Deed | -- | -- |
Property History
| Date | Event | Price | Change | Sq Ft Price |
|---|---|---|---|---|
| 06/28/2021 06/28/21 | Sold | $340,000 | 0.0% | $119 / Sq Ft |
| 04/24/2021 04/24/21 | Pending | -- | -- | -- |
| 04/24/2021 04/24/21 | For Sale | $340,000 | +21.9% | $119 / Sq Ft |
| 04/29/2019 04/29/19 | Sold | $279,000 | 0.0% | $98 / Sq Ft |
| 03/16/2019 03/16/19 | Pending | -- | -- | -- |
| 03/12/2019 03/12/19 | For Sale | $279,000 | +8.2% | $98 / Sq Ft |
| 11/01/2017 11/01/17 | Sold | $257,900 | -13.1% | $113 / Sq Ft |
| 09/29/2017 09/29/17 | Pending | -- | -- | -- |
| 04/18/2017 04/18/17 | For Sale | $296,900 | -- | $130 / Sq Ft |
Tax History Compared to Growth
Tax History
| Year | Tax Paid | Tax Assessment Tax Assessment Total Assessment is a certain percentage of the fair market value that is determined by local assessors to be the total taxable value of land and additions on the property. | Land | Improvement |
|---|---|---|---|---|
| 2024 | $3,907 | $414,300 | $50,000 | $364,300 |
| 2023 | $3,907 | $387,300 | $45,000 | $342,300 |
| 2022 | $3,433 | $343,300 | $33,000 | $310,300 |
| 2021 | $3,081 | $308,100 | $33,000 | $275,100 |
| 2020 | $2,748 | $271,400 | $33,000 | $238,400 |
| 2019 | $2,773 | $273,900 | $33,000 | $240,900 |
| 2018 | $2,708 | $267,400 | $33,000 | $234,400 |
| 2017 | $8 | $500 | $500 | $0 |
| 2016 | $15 | $500 | $500 | $0 |
| 2014 | $12 | $400 | $400 | $0 |
| 2013 | -- | $400 | $400 | $0 |
Agents Affiliated with this Home
-
Jeremy Ward

Seller's Agent in 2021
Jeremy Ward
Ward Realty Services
(812) 987-4048
19 in this area
1,233 Total Sales
-

Seller Co-Listing Agent in 2021
Barry Geltmaker
Ward Realty Services
-
Julie Knotts

Buyer's Agent in 2021
Julie Knotts
Coldwell Banker McMahan
(502) 523-8043
5 in this area
186 Total Sales
-
Shawn Faye

Seller's Agent in 2019
Shawn Faye
RE/MAX
(502) 643-3298
80 Total Sales
-

Seller Co-Listing Agent in 2019
Kelly Faye
RE/MAX
-
Troy Stiller

Seller's Agent in 2017
Troy Stiller
Schuler Bauer Real Estate Services ERA Powered (N
(812) 987-6574
14 in this area
714 Total Sales
Map
Source: Southern Indiana REALTORS® Association
MLS Number: 201705913
APN: 10-42-02-500-138.000-039
- 3122 Ambercrest Loop
- 2803 Rolling Creek Dr
- 3001 Old Tay Bridge
- 3635 Kerry Ann Way
- 5801 E Highway 62
- 0 Utica Sellersburg Rd Unit 2024012925
- 5732 Sugar Berry Ln
- 3611 and 3618 Utica-Sellersburg Rd
- 110 Spangler Place
- 4635 Red Tail Ridge
- 4635 Red Tail Ridge Unit Lot 229
- 4651 Red Tail Ridge Unit Lot 237
- 4648 Red Tail Ridge
- 0 Utica Charlestown Rd
- 5801 Indiana 62
- 1011 Utica Charlestown Rd
- 4500 Kestrel Ct
- 5706 Jennway Ct
- 125 Noblewood Blvd
- 124 Spangler Place
