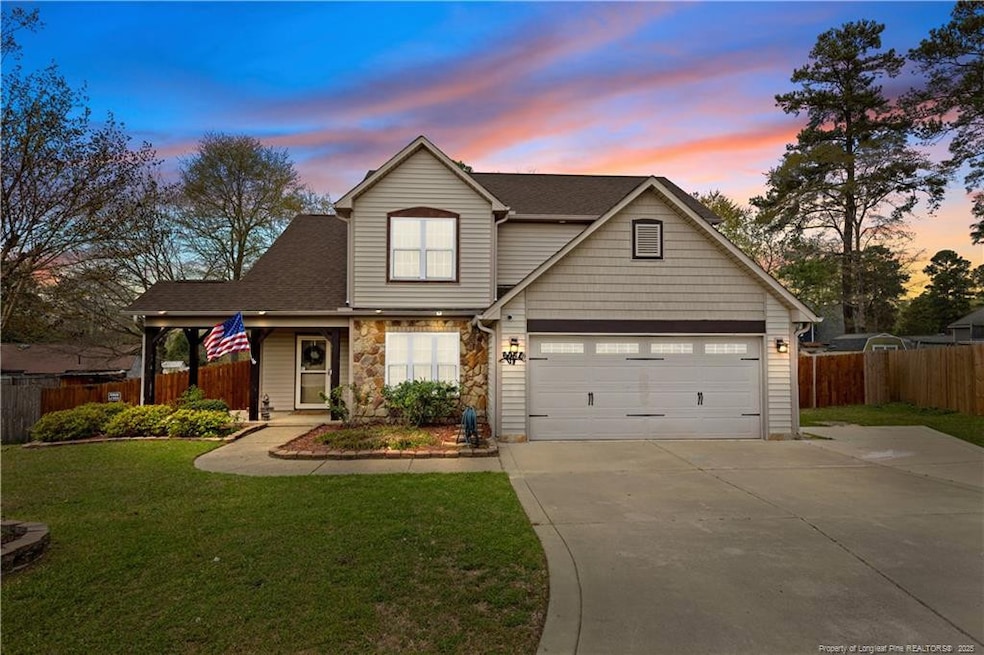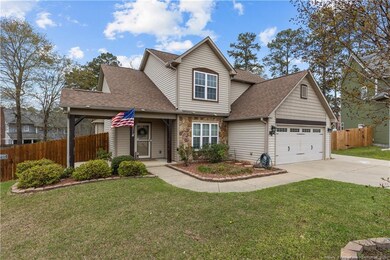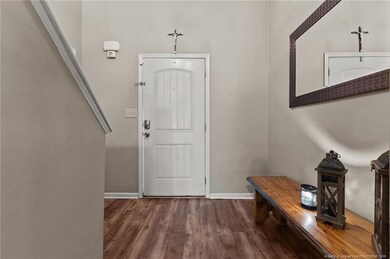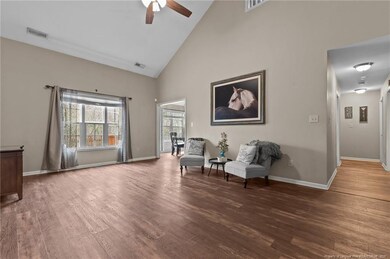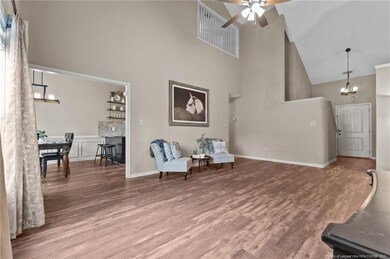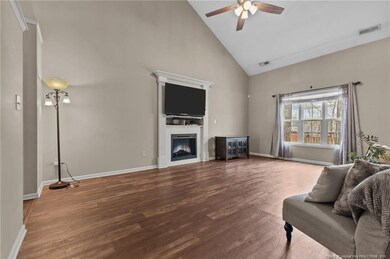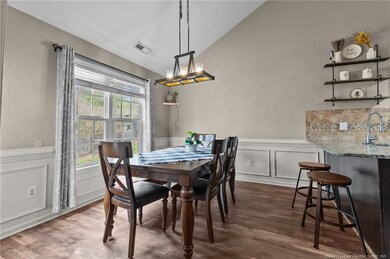
3124 Bogota Ct Fayetteville, NC 28306
Jack Britt NeighborhoodEstimated payment $2,052/month
Highlights
- Wood Flooring
- Fenced Yard
- Combination Kitchen and Dining Room
- Main Floor Primary Bedroom
- 2 Car Attached Garage
- Heat Pump System
About This Home
Welcome to this stunning 4-bedroom, 2.5-bath home located on a peaceful cul-de-sac lot within the JACK BRITT School District! High cathedral ceilings in the living room create an open and airy atmosphere, perfect for family gatherings. The eat in kitchen is equipped with beautiful granite countertops and plenty of counter space making meal prep a breeze. The first floor offers a bonus room that could be used as an office, formal dining, craft area, or whatever your heart desires. The primary suite is conveniently located on the main level, featuring tall ceilings, with its own private bathroom en-suite retreat offering a large spa like soaking tub and separate shower. Upstairs includes 3 spacious bedrooms, a full bathroom, and a loft area.The back yard is fenced and perfect for pets.This home is sure to impress. Don't miss your chance to experience this wonderful property! Offering a 3.75 VA Assumable loan to qualified buyers!*Some photos are enhanced.
Home Details
Home Type
- Single Family
Est. Annual Taxes
- $2,824
Year Built
- Built in 2014
Lot Details
- 0.3 Acre Lot
- Fenced Yard
- Fenced
- Cleared Lot
- Property is zoned SF10 - Single Family Res
HOA Fees
- $13 Monthly HOA Fees
Parking
- 2 Car Attached Garage
Interior Spaces
- 2,215 Sq Ft Home
- 2-Story Property
- Electric Fireplace
- Combination Kitchen and Dining Room
Flooring
- Wood
- Laminate
- Tile
- Vinyl
Bedrooms and Bathrooms
- 4 Bedrooms
- Primary Bedroom on Main
Utilities
- Heat Pump System
Community Details
- Block & Associates Association
- Palms At Summer Grove Subdivision
Listing and Financial Details
- Assessor Parcel Number 9495-86-9346.000
Map
Home Values in the Area
Average Home Value in this Area
Tax History
| Year | Tax Paid | Tax Assessment Tax Assessment Total Assessment is a certain percentage of the fair market value that is determined by local assessors to be the total taxable value of land and additions on the property. | Land | Improvement |
|---|---|---|---|---|
| 2024 | $2,824 | $208,508 | $48,000 | $160,508 |
| 2023 | $2,824 | $208,508 | $48,000 | $160,508 |
| 2022 | $2,553 | $208,508 | $48,000 | $160,508 |
| 2021 | $2,553 | $208,508 | $48,000 | $160,508 |
| 2019 | $3,102 | $214,400 | $48,000 | $166,400 |
| 2018 | $3,102 | $214,400 | $48,000 | $166,400 |
| 2017 | $2,999 | $214,400 | $48,000 | $166,400 |
| 2016 | $2,528 | $192,900 | $30,000 | $162,900 |
| 2015 | $2,502 | $192,900 | $30,000 | $162,900 |
Property History
| Date | Event | Price | Change | Sq Ft Price |
|---|---|---|---|---|
| 04/27/2025 04/27/25 | Pending | -- | -- | -- |
| 04/10/2025 04/10/25 | For Sale | $340,000 | +65.0% | $153 / Sq Ft |
| 11/21/2014 11/21/14 | Sold | $206,000 | 0.0% | $108 / Sq Ft |
| 06/28/2014 06/28/14 | Pending | -- | -- | -- |
| 06/27/2014 06/27/14 | For Sale | $206,000 | -- | $108 / Sq Ft |
Purchase History
| Date | Type | Sale Price | Title Company |
|---|---|---|---|
| Quit Claim Deed | -- | None Listed On Document | |
| Warranty Deed | $206,000 | -- | |
| Warranty Deed | $48,000 | -- |
Mortgage History
| Date | Status | Loan Amount | Loan Type |
|---|---|---|---|
| Previous Owner | $210,400 | VA | |
| Previous Owner | $153,750 | New Conventional |
Similar Homes in Fayetteville, NC
Source: Doorify MLS
MLS Number: LP741035
APN: 9495-86-9346
