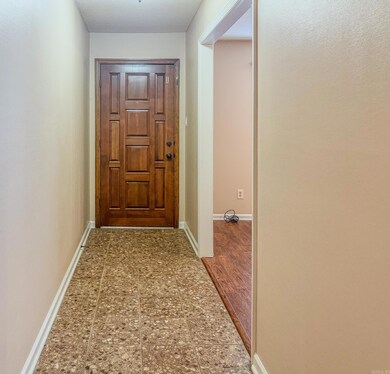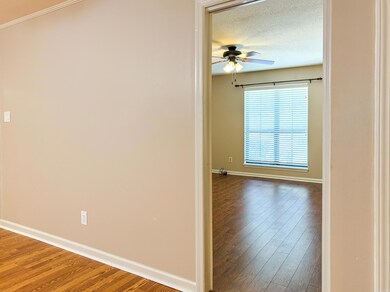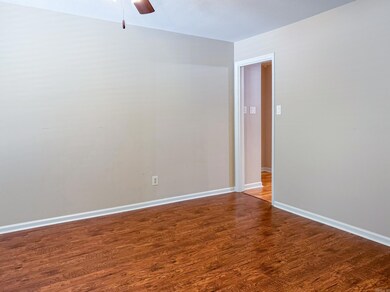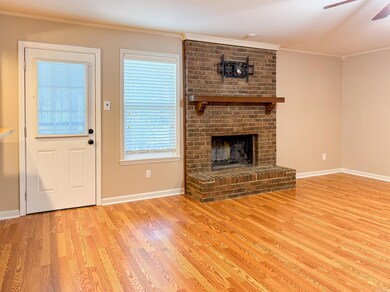
3124 Breckenridge Dr Little Rock, AR 72227
Reservoir NeighborhoodHighlights
- Deck
- Traditional Architecture
- Formal Dining Room
- Central High School Rated A
- Main Floor Primary Bedroom
- Eat-In Kitchen
About This Home
As of October 2024Great Location, new carpet, new laminate in Great room, kitchen & hallway. New 2 car garage door and opener, 1 car has a new door, too. 2 Water heaters 3 yrs., 1 HVAC 1 yr. old and the other is 5 yrs. New gutter/downspouts, 6 new windows across back of the house and new sidewalk. Formal dining room w/ wood flooring, newer siding on the chimney, and newer deck. Resurfaced counter tops. Crawl space fully encapsulated.
Last Buyer's Agent
Stephanie Nagle
Baxley-Penfield-Moudy Realtors
Home Details
Home Type
- Single Family
Est. Annual Taxes
- $2,533
Year Built
- Built in 1979
Home Design
- Traditional Architecture
- Combination Foundation
- Composition Roof
Interior Spaces
- 2,132 Sq Ft Home
- 1.5-Story Property
- Dry Bar
- Ceiling Fan
- Wood Burning Fireplace
- Fireplace With Gas Starter
- Window Treatments
- Family Room
- Formal Dining Room
- Fire and Smoke Detector
- Unfinished Basement
Kitchen
- Eat-In Kitchen
- Electric Range
- Stove
- Microwave
- Plumbed For Ice Maker
- Dishwasher
- Disposal
Flooring
- Carpet
- Laminate
- Tile
Bedrooms and Bathrooms
- 3 Bedrooms
- Primary Bedroom on Main
- Walk-In Closet
- 2 Full Bathrooms
- Walk-in Shower
Laundry
- Laundry Room
- Washer Hookup
Parking
- 3 Car Garage
- Automatic Garage Door Opener
Utilities
- Central Heating and Cooling System
- Gas Water Heater
Additional Features
- Deck
- Level Lot
Ownership History
Purchase Details
Home Financials for this Owner
Home Financials are based on the most recent Mortgage that was taken out on this home.Purchase Details
Home Financials for this Owner
Home Financials are based on the most recent Mortgage that was taken out on this home.Purchase Details
Purchase Details
Home Financials for this Owner
Home Financials are based on the most recent Mortgage that was taken out on this home.Map
Similar Homes in the area
Home Values in the Area
Average Home Value in this Area
Purchase History
| Date | Type | Sale Price | Title Company |
|---|---|---|---|
| Warranty Deed | $275,900 | First National Title | |
| Warranty Deed | $188,000 | None Available | |
| Warranty Deed | $108,000 | None Available | |
| Warranty Deed | -- | American Abstract & Title Co |
Mortgage History
| Date | Status | Loan Amount | Loan Type |
|---|---|---|---|
| Open | $220,720 | New Conventional | |
| Previous Owner | $178,125 | New Conventional | |
| Previous Owner | $73,000 | No Value Available |
Property History
| Date | Event | Price | Change | Sq Ft Price |
|---|---|---|---|---|
| 10/21/2024 10/21/24 | Sold | $275,900 | -1.4% | $129 / Sq Ft |
| 09/24/2024 09/24/24 | Pending | -- | -- | -- |
| 09/03/2024 09/03/24 | Price Changed | $279,900 | -1.8% | $131 / Sq Ft |
| 08/09/2024 08/09/24 | For Sale | $284,900 | +51.9% | $134 / Sq Ft |
| 11/16/2012 11/16/12 | Sold | $187,500 | -3.6% | $85 / Sq Ft |
| 10/17/2012 10/17/12 | Pending | -- | -- | -- |
| 09/28/2012 09/28/12 | For Sale | $194,500 | -- | $88 / Sq Ft |
Tax History
| Year | Tax Paid | Tax Assessment Tax Assessment Total Assessment is a certain percentage of the fair market value that is determined by local assessors to be the total taxable value of land and additions on the property. | Land | Improvement |
|---|---|---|---|---|
| 2023 | $2,958 | $50,461 | $18,600 | $31,861 |
| 2022 | $2,824 | $50,461 | $18,600 | $31,861 |
| 2021 | $2,709 | $38,420 | $12,000 | $26,420 |
| 2020 | $2,314 | $38,420 | $12,000 | $26,420 |
| 2019 | $2,314 | $38,420 | $12,000 | $26,420 |
| 2018 | $2,339 | $38,420 | $12,000 | $26,420 |
| 2017 | $2,339 | $38,420 | $12,000 | $26,420 |
| 2016 | $3,044 | $43,480 | $9,600 | $33,880 |
| 2015 | $3,048 | $43,480 | $9,600 | $33,880 |
| 2014 | $3,048 | $43,480 | $9,600 | $33,880 |
Source: Cooperative Arkansas REALTORS® MLS
MLS Number: 24028813
APN: 43L-078-00-034-00
- 82 Kingspark Rd
- 4 Big Stone Ct
- 2318 Breckenridge Dr
- 27 Crownpoint Rd
- 2312 Breckenridge Dr
- 27 Kingsbridge Way
- 507 Cambridge Place Dr
- 405 Cambridge Place Dr
- 2917 Charter Oak Dr
- 75 Kingsbridge Way
- 3112 Echo Valley Dr
- 21 Colony Rd
- 22 Colony Rd
- 209 Cambridge Place Dr
- 518 Cambridge Place Dr
- 520 Cambridge Place Dr
- 9925 Echo Valley Ct
- 8 Robinwood Dr
- 801 Pleasant Valley Dr
- 3311 Hazy Ridge Ct






