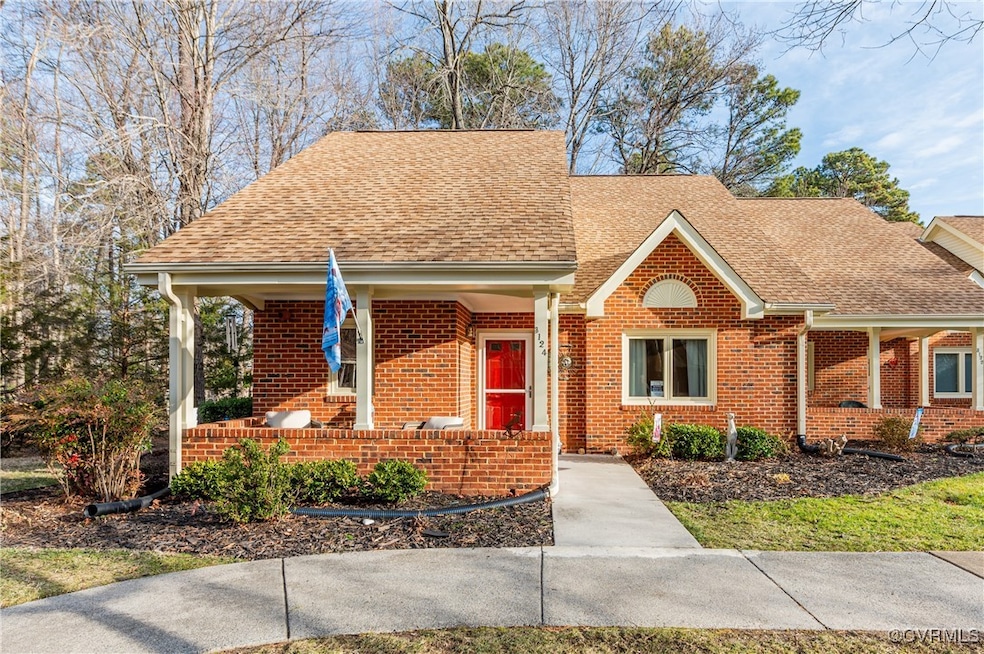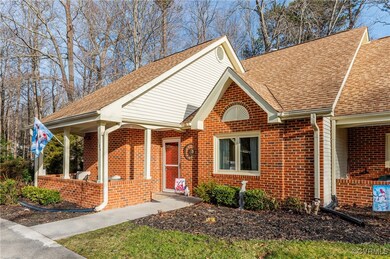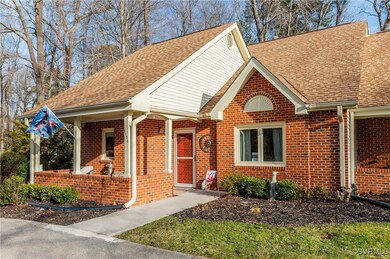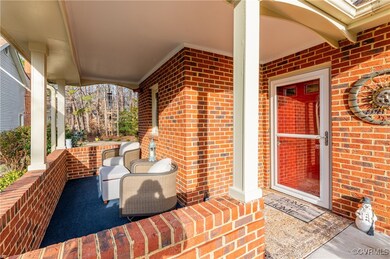
3124 Lake Village Dr Unit 36 Richmond, VA 23235
Huguenot NeighborhoodHighlights
- Fitness Center
- Clubhouse
- Corner Lot
- Senior Community
- Wood Flooring
- Solid Surface Countertops
About This Home
As of March 2025Welcome home to this lovely updated end unit in the premiere 55 plus community, Summer Hill at Stony Point. As you enter the home you are greeted with beautiful hardwood floors. The kitchen has updated white cabinets, stainless appliances and tile flooring. The home is the largest 2 bedroom including a sunroom, parquet floors and tons of windows, perfect for bird watching on the cooler days. Once it gets warmer, you have a private patio where you can do some gardening or read a book. Privacy and tranquility abound. Other special features include gas log fireplace, an updated hall bath and walk in shower, and whole house generator (2017). Too many special features to list-you must come and take a look yourself!
Last Agent to Sell the Property
Long & Foster REALTORS Brokerage Phone: (804) 334-1311 License #0225235677 Listed on: 02/03/2025

Property Details
Home Type
- Condominium
Est. Annual Taxes
- $2,928
Year Built
- Built in 1987
Lot Details
- Landscaped
- Level Lot
HOA Fees
- $595 Monthly HOA Fees
Home Design
- Cottage
- Bungalow
- Patio Home
- Brick Exterior Construction
- Frame Construction
- Composition Roof
- Vinyl Siding
Interior Spaces
- 1,213 Sq Ft Home
- 1-Story Property
- Ceiling Fan
- Gas Fireplace
- Thermal Windows
- Dining Area
- Crawl Space
Kitchen
- Oven
- Induction Cooktop
- Dishwasher
- Solid Surface Countertops
- Disposal
Flooring
- Wood
- Parquet
- Laminate
- Ceramic Tile
- Vinyl
Bedrooms and Bathrooms
- 2 Bedrooms
- 2 Full Bathrooms
Laundry
- Dryer
- Washer
Home Security
Parking
- No Garage
- Guest Parking
- Assigned Parking
Accessible Home Design
- Accessible Full Bathroom
- Grab Bars
- Accessible Bedroom
- Accessible Kitchen
- Accessibility Features
- Accessible Entrance
Outdoor Features
- Patio
- Front Porch
Schools
- Fisher Elementary School
- Thompson Middle School
- Huguenot High School
Utilities
- Forced Air Heating and Cooling System
- Heating System Uses Natural Gas
- Power Generator
- Gas Water Heater
- Sewer Not Available
Listing and Financial Details
- Assessor Parcel Number C001-1100-035
Community Details
Overview
- Senior Community
- Summerhill At Stony Point Condo Subdivision
Amenities
- Common Area
- Clubhouse
Recreation
- Fitness Center
Security
- Storm Doors
Ownership History
Purchase Details
Home Financials for this Owner
Home Financials are based on the most recent Mortgage that was taken out on this home.Purchase Details
Similar Homes in the area
Home Values in the Area
Average Home Value in this Area
Purchase History
| Date | Type | Sale Price | Title Company |
|---|---|---|---|
| Deed | $300,000 | Old Republic National Title | |
| Warranty Deed | $214,000 | -- |
Property History
| Date | Event | Price | Change | Sq Ft Price |
|---|---|---|---|---|
| 03/10/2025 03/10/25 | Sold | $300,000 | 0.0% | $247 / Sq Ft |
| 02/09/2025 02/09/25 | Pending | -- | -- | -- |
| 02/03/2025 02/03/25 | For Sale | $300,000 | +13.2% | $247 / Sq Ft |
| 06/29/2023 06/29/23 | Sold | $265,000 | -3.6% | $218 / Sq Ft |
| 05/24/2023 05/24/23 | Pending | -- | -- | -- |
| 05/17/2023 05/17/23 | For Sale | $275,000 | -- | $227 / Sq Ft |
Tax History Compared to Growth
Tax History
| Year | Tax Paid | Tax Assessment Tax Assessment Total Assessment is a certain percentage of the fair market value that is determined by local assessors to be the total taxable value of land and additions on the property. | Land | Improvement |
|---|---|---|---|---|
| 2025 | $3,180 | $265,000 | $35,000 | $230,000 |
| 2024 | $2,928 | $244,000 | $35,000 | $209,000 |
| 2023 | $2,676 | $223,000 | $35,000 | $188,000 |
| 2022 | $2,292 | $191,000 | $35,000 | $156,000 |
| 2021 | $2,160 | $191,000 | $35,000 | $156,000 |
| 2020 | $2,160 | $180,000 | $38,000 | $142,000 |
| 2019 | $2,160 | $180,000 | $35,000 | $145,000 |
| 2018 | $2,160 | $180,000 | $35,000 | $145,000 |
| 2017 | $2,040 | $170,000 | $50,000 | $120,000 |
| 2016 | $2,040 | $170,000 | $50,000 | $120,000 |
| 2015 | $2,760 | $191,000 | $55,000 | $136,000 |
| 2014 | $2,760 | $230,000 | $60,000 | $170,000 |
Agents Affiliated with this Home
-
Joey McPhail
J
Seller's Agent in 2025
Joey McPhail
Long & Foster
(804) 334-1311
5 in this area
23 Total Sales
-
Anne Thompson

Buyer's Agent in 2025
Anne Thompson
RE/MAX
(804) 314-2880
2 in this area
94 Total Sales
-

Seller's Agent in 2023
Susan Allison
Long & Foster
(804) 647-7765
-
Josh Swaney

Buyer's Agent in 2023
Josh Swaney
Coldwell Banker Elite
(804) 200-8828
2 in this area
92 Total Sales
Map
Source: Central Virginia Regional MLS
MLS Number: 2502738
APN: C001-1100-035
- 3110 Lake Shire Ct
- 3140 Lake Terrace Ct
- 3104 Lake Shire Ct
- 9617 Fernleigh Dr
- 9911 Oldfield Dr
- 2621 Brookwood Rd
- 3415 Lochinvar Dr
- 9301 Carriage Stone Ct
- 2901 Williamswood Rd
- 3113 Stony Point Rd Unit D
- 2851 Penrose Dr
- 2707 Scarsborough Dr
- 9479 Creek Summit Cir
- 9477 Creek Summit Cir
- 9475 Creek Summit Cir
- 9461 Creek Summit Cir Unit 18
- 9457 Creek Summit Cir
- 9457 Creek Summit Cir
- 9457 Creek Summit Cir
- 9457 Creek Summit Cir Unit 16






