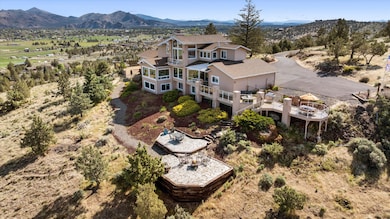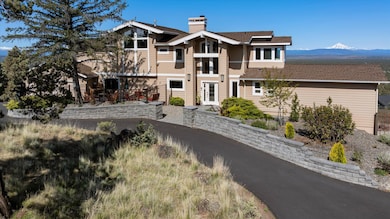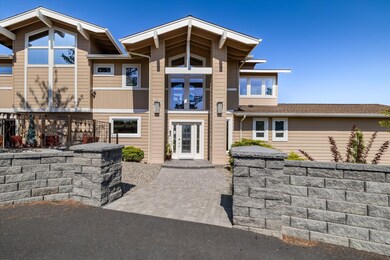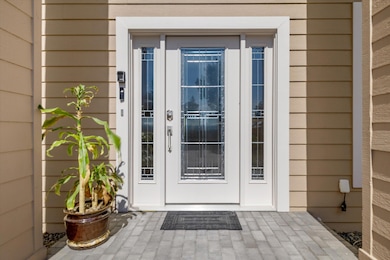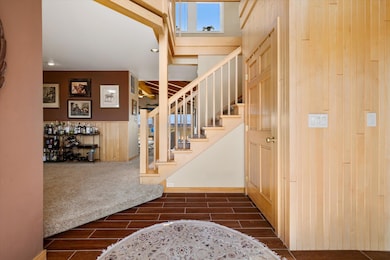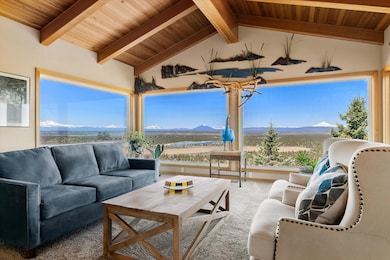3124 NW Lynch Way Redmond, OR 97756
Estimated payment $8,783/month
Highlights
- RV Access or Parking
- Panoramic View
- Deck
- Two Primary Bedrooms
- Fireplace in Primary Bedroom
- Contemporary Architecture
About This Home
Stunning hilltop estate with 360-degree unobstructed views on top of Cinder Butte! See the Oregon Cascade Range, Buttes, Craters and Smith Rock all from this 3.53-acre property. Enjoy beautiful sunrises and sunsets across green fields, canyons, ponds and vistas in this grand 5,239 sf contemporary home boasting 5 bedrooms and 4 1/2 baths, a loft office and bonus rooms on three levels. The spacious upper-level owner's suite has built-in wardrobes and cabinets and a fireplace, luxurious bath and a bed that rotates 360 degrees. The scenery from every room including the hallway is breathtaking! This must-see property features main floor living, plus a second lower-level entrance to a 3rd ensuite, two bedrooms, kitchenette/laundry, bathroom and family room. New carpeting on every level. Walk from a fenced yard to the flagstone patio for stargazing by the fire after sunset. Make the best memories on the West deck where glass panels maximize Mountain views.
Listing Agent
Keller Williams Realty Central Oregon License #201234600 Listed on: 06/19/2025

Home Details
Home Type
- Single Family
Est. Annual Taxes
- $10,992
Year Built
- Built in 1973
Lot Details
- 3.53 Acre Lot
- Fenced
- Drip System Landscaping
- Rock Outcropping
- Native Plants
- Front and Back Yard Sprinklers
- Garden
- Property is zoned MUA10, MUA10
Parking
- 2 Car Attached Garage
- Garage Door Opener
- Shared Driveway
- RV Access or Parking
Property Views
- Pond
- Panoramic
- City
- Canyon
- Ridge
- Mountain
- Territorial
- Valley
Home Design
- Contemporary Architecture
- Stem Wall Foundation
- Frame Construction
- Composition Roof
- Concrete Siding
Interior Spaces
- 5,239 Sq Ft Home
- 3-Story Property
- Wired For Sound
- Wired For Data
- Built-In Features
- Dry Bar
- Vaulted Ceiling
- Ceiling Fan
- Wood Burning Fireplace
- Propane Fireplace
- ENERGY STAR Qualified Windows with Low Emissivity
- Tinted Windows
- Family Room with Fireplace
- Great Room with Fireplace
- Living Room with Fireplace
- Home Office
- Loft
- Bonus Room
Kitchen
- Eat-In Kitchen
- Breakfast Bar
- Double Oven
- Cooktop
- Microwave
- Dishwasher
- Kitchen Island
- Granite Countertops
- Tile Countertops
- Disposal
Flooring
- Engineered Wood
- Carpet
- Tile
- Vinyl
Bedrooms and Bathrooms
- 5 Bedrooms
- Primary Bedroom on Main
- Fireplace in Primary Bedroom
- Double Master Bedroom
- Linen Closet
- Walk-In Closet
- In-Law or Guest Suite
- Double Vanity
- Bidet
- Dual Flush Toilets
- Soaking Tub
- Bathtub Includes Tile Surround
Laundry
- Laundry Room
- Dryer
- Washer
Home Security
- Security System Owned
- Smart Locks
- Smart Thermostat
- Carbon Monoxide Detectors
- Fire and Smoke Detector
Accessible Home Design
- Smart Technology
Eco-Friendly Details
- ENERGY STAR Qualified Equipment for Heating
- Sprinklers on Timer
Outdoor Features
- Courtyard
- Deck
- Patio
- Wrap Around Porch
Schools
- Tom Mccall Elementary School
- Elton Gregory Middle School
- Redmond High School
Utilities
- ENERGY STAR Qualified Air Conditioning
- Forced Air Zoned Heating and Cooling System
- Heating System Uses Propane
- Heating System Uses Wood
- Heat Pump System
- Private Water Source
- Water Heater
- Septic Tank
- Leach Field
- Phone Available
- Cable TV Available
Community Details
- No Home Owners Association
- Cinder Butte Est Subdivision
- Property is near a preserve or public land
Listing and Financial Details
- Legal Lot and Block C002700 / 2
- Assessor Parcel Number 128165
Map
Home Values in the Area
Average Home Value in this Area
Tax History
| Year | Tax Paid | Tax Assessment Tax Assessment Total Assessment is a certain percentage of the fair market value that is determined by local assessors to be the total taxable value of land and additions on the property. | Land | Improvement |
|---|---|---|---|---|
| 2025 | $11,499 | $679,980 | -- | -- |
| 2024 | $10,992 | $660,180 | -- | -- |
| 2023 | $10,478 | $640,960 | $0 | $0 |
| 2022 | $9,329 | $604,180 | $0 | $0 |
| 2021 | $9,327 | $586,590 | $0 | $0 |
| 2020 | $8,876 | $586,590 | $0 | $0 |
| 2019 | $8,462 | $569,510 | $0 | $0 |
| 2018 | $8,258 | $552,930 | $0 | $0 |
| 2017 | $8,074 | $536,830 | $0 | $0 |
| 2016 | $7,979 | $521,200 | $0 | $0 |
| 2015 | $7,583 | $506,020 | $0 | $0 |
| 2014 | $6,859 | $470,370 | $0 | $0 |
Property History
| Date | Event | Price | List to Sale | Price per Sq Ft |
|---|---|---|---|---|
| 08/22/2025 08/22/25 | Price Changed | $1,500,000 | -13.0% | $286 / Sq Ft |
| 06/19/2025 06/19/25 | For Sale | $1,725,000 | -- | $329 / Sq Ft |
Purchase History
| Date | Type | Sale Price | Title Company |
|---|---|---|---|
| Warranty Deed | $719,900 | Deschutes County Title Co | |
| Warranty Deed | $370,000 | Western Title & Escrow | |
| Interfamily Deed Transfer | -- | None Available |
Mortgage History
| Date | Status | Loan Amount | Loan Type |
|---|---|---|---|
| Open | $319,900 | New Conventional | |
| Previous Owner | $296,000 | New Conventional |
Source: Oregon Datashare
MLS Number: 220204282
APN: 128165
- 2790 NW Lynch Ln
- 3855 NW Montgomery Ave
- 6691 NW 17th St
- 5680 NW 19th St
- 1575 NW Galloway Ave
- 1221 NW Odem Ave
- 1475 NW Odem Ave
- 5391 NW Frank Way
- 2350 NW Rimrock Loop
- 1850 C Ave
- 4177 NW 39th Dr
- 4715 NW 49th Ln
- 5900 NW 59th St
- 3715 NW 25th St
- 1605 F Ave
- 9191 NW 19th St
- 8540 9th St
- 4800 NW 57th St
- 847 C Ave
- 1405 Majestic Rock Dr
- 2960 NW Northwest Way
- 3025 NW 7th St
- 748 NE Oak Place Unit 748 NE Oak Place, Redmond, OR 97756
- 748 NE Oak Place
- 787 NW Canal Blvd
- 418 NW 17th St Unit 3
- 4455 NE Vaughn Ave Unit The Prancing Peacock
- 629 SW 5th St
- 1329 SW Pumice Ave
- 3667 SW Pumice Stone Ave
- 2050 SW Timber Ave
- 951 Golden Pheasant Dr Unit ID1330988P
- 1950 SW Umatilla Ave
- 11043 Village Loop Unit ID1330989P
- 4399 SW Coyote Ave
- 10576 Village Loop Unit ID1330996P
- 4633 SW 37th St
- 13400 SW Cinder Dr
- 63190 Deschutes Market Rd
- 20878 Nova Loop Unit 1

