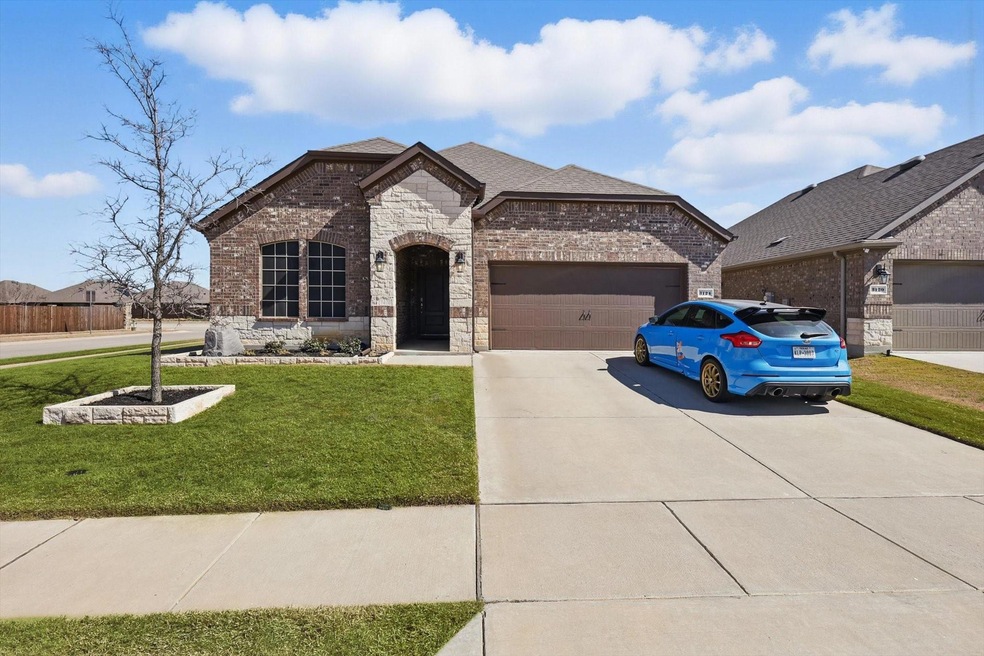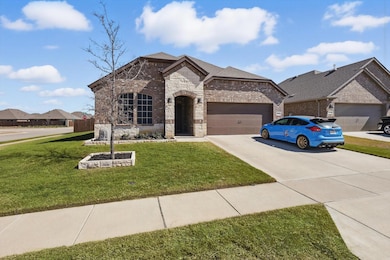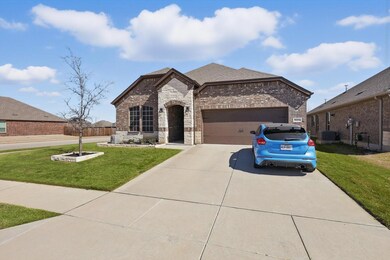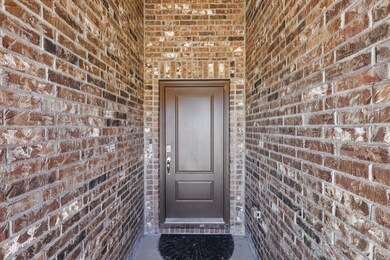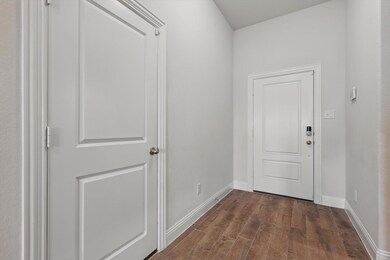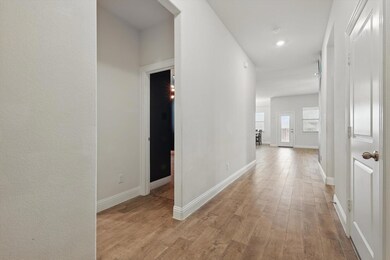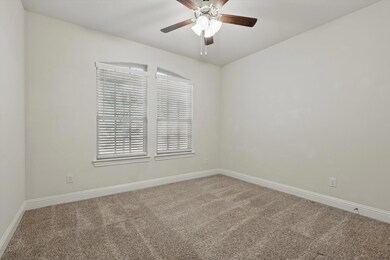
3124 Quartz Rd Aubrey, TX 76227
Highlights
- Community Lake
- Granite Countertops
- Covered patio or porch
- Corner Lot
- Community Pool
- 2 Car Attached Garage
About This Home
As of June 2025WELCOME! At 3124 Quartz Dr, you are the first corner lot as you come into the Silverado Phase 4. With a larger corner lot this property is perfect for families or entertaining. This open floor plan is filled with charm and nestled in a beautiful subdivision with walking trails, fishing ponds, playgrounds and more. When you step inside you will notice the open spacious living room that the gourmet kitchen opens up to. The spacious bedrooms boast walk in closets with double vanities in both bathrooms. The Primary bathroom also features a detached garden tub as well as a tiled stand up shower. As an office you can choose between two of the secondary bedrooms as one had book shelves built in while another has a smaller feel with glass doors at the entrance. The backyard is perfect for entertaining off of the covered patio. Perfect for barbecues or just relaxing with the family, this yard is spacious and only has one neighbor. While being in walking distance of the elementary school and close to major roads for all your needs, this home still has a quiet feel in the Aubrey Silverado neighborhood. Ask the listing agent now about the bonus add on features for this property!
Last Agent to Sell the Property
Regal, REALTORS Brokerage Phone: 972-771-6970 License #0729260 Listed on: 03/05/2025

Home Details
Home Type
- Single Family
Est. Annual Taxes
- $7,618
Year Built
- Built in 2020
Lot Details
- 7,971 Sq Ft Lot
- Wood Fence
- Corner Lot
HOA Fees
- $75 Monthly HOA Fees
Parking
- 2 Car Attached Garage
- 2 Carport Spaces
- Front Facing Garage
- Garage Door Opener
- Driveway
Home Design
- Slab Foundation
- Shingle Roof
Interior Spaces
- 1,852 Sq Ft Home
- 1-Story Property
- Ceiling Fan
- Living Room with Fireplace
- Washer
Kitchen
- Electric Oven
- Electric Cooktop
- <<microwave>>
- Dishwasher
- Kitchen Island
- Granite Countertops
- Disposal
Flooring
- Carpet
- Tile
Bedrooms and Bathrooms
- 4 Bedrooms
- Walk-In Closet
- 2 Full Bathrooms
Home Security
- Home Security System
- Carbon Monoxide Detectors
- Fire and Smoke Detector
- Fire Sprinkler System
Schools
- Jackie Fuller Elementary School
- Aubrey High School
Utilities
- Central Heating and Cooling System
- Electric Water Heater
- High Speed Internet
Additional Features
- Accessible Entrance
- Covered patio or porch
Listing and Financial Details
- Legal Lot and Block 1 / FF
- Assessor Parcel Number R963503
Community Details
Overview
- Association fees include management, ground maintenance
- Assured Management Association
- Silverado Ph 4 Subdivision
- Community Lake
Recreation
- Community Playground
- Community Pool
- Park
Ownership History
Purchase Details
Home Financials for this Owner
Home Financials are based on the most recent Mortgage that was taken out on this home.Purchase Details
Home Financials for this Owner
Home Financials are based on the most recent Mortgage that was taken out on this home.Similar Homes in Aubrey, TX
Home Values in the Area
Average Home Value in this Area
Purchase History
| Date | Type | Sale Price | Title Company |
|---|---|---|---|
| Deed | -- | Wfg National Title Insurance C | |
| Vendors Lien | -- | Dhi Title |
Mortgage History
| Date | Status | Loan Amount | Loan Type |
|---|---|---|---|
| Open | $339,499 | New Conventional | |
| Previous Owner | $242,240 | New Conventional |
Property History
| Date | Event | Price | Change | Sq Ft Price |
|---|---|---|---|---|
| 06/02/2025 06/02/25 | Sold | -- | -- | -- |
| 05/05/2025 05/05/25 | Pending | -- | -- | -- |
| 04/10/2025 04/10/25 | Price Changed | $349,999 | -1.4% | $189 / Sq Ft |
| 03/06/2025 03/06/25 | For Sale | $355,000 | -- | $192 / Sq Ft |
Tax History Compared to Growth
Tax History
| Year | Tax Paid | Tax Assessment Tax Assessment Total Assessment is a certain percentage of the fair market value that is determined by local assessors to be the total taxable value of land and additions on the property. | Land | Improvement |
|---|---|---|---|---|
| 2024 | $7,618 | $317,020 | $0 | $0 |
| 2023 | $5,670 | $288,200 | $105,085 | $315,844 |
| 2022 | $6,918 | $262,000 | $90,590 | $171,410 |
| 2021 | $2,447 | $89,518 | $69,806 | $19,712 |
Agents Affiliated with this Home
-
Hunter Kendall
H
Seller's Agent in 2025
Hunter Kendall
Regal, REALTORS
(972) 658-2959
1 in this area
7 Total Sales
-
Shannon Atkinson
S
Buyer's Agent in 2025
Shannon Atkinson
Fathom Realty LLC
(817) 727-7911
1 in this area
4 Total Sales
Map
Source: North Texas Real Estate Information Systems (NTREIS)
MLS Number: 20861206
APN: R963503
- 10920 Los Alamos Dr
- 10924 Klondike Ln
- 10709 Klondike Ln
- 10909 Glover Ln
- 11004 Los Alamos Dr
- 11024 Los Alamos Dr
- 10928 Gold Pan Trail
- 10912 Canyon Mine Dr
- 3005 Cerro Ranch Rd
- 2900 Half Moon Rd
- 11133 Los Alamos Dr
- 11132 Ranchera Dr
- 11117 Fathom St
- 3021 Cobalt Dr
- 2913 Cerro Ranch Rd
- 2709 Madera Canyon Rd
- 10813 Culberson Dr
- 2804 Faro Rd
- 11213 Delta Dr
- 10809 Cobalt Dr
