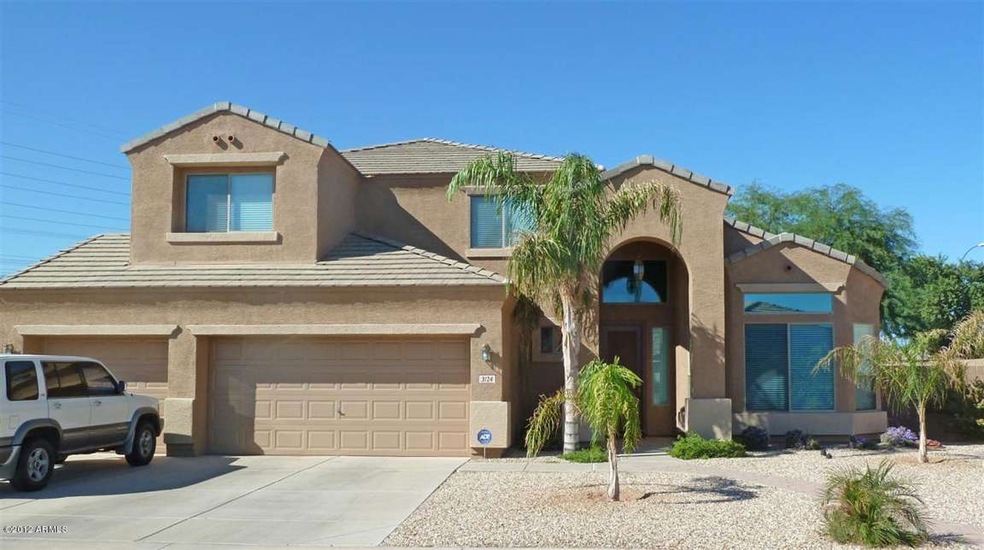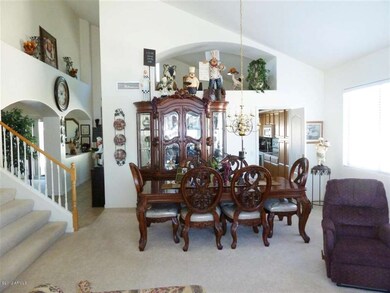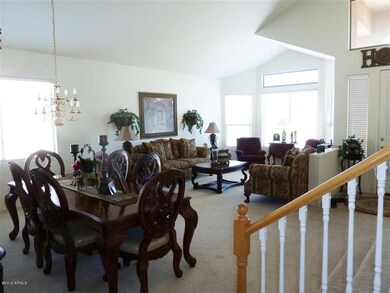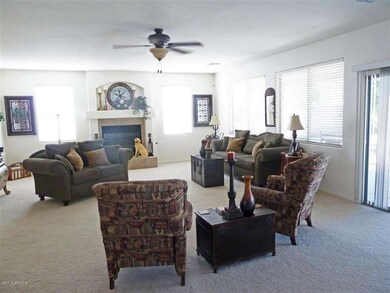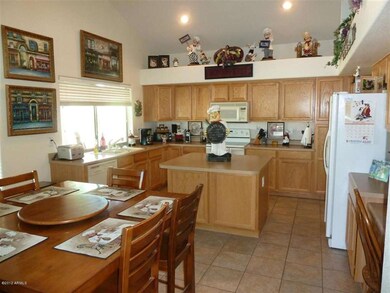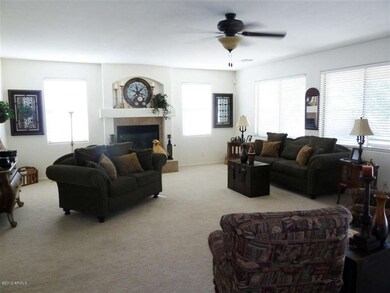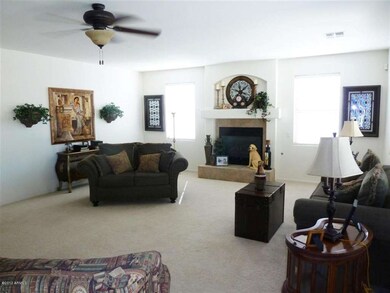
Highlights
- Mountain View
- Covered patio or porch
- Dual Vanity Sinks in Primary Bathroom
- Canyon Rim Elementary School Rated A
- Eat-In Kitchen
- Walk-In Closet
About This Home
As of February 2025NO,THIS ISN'T A MODEL...BUT IT SURE LOOKS LIKE ONE. Beautiful, spacious well-maintained family home with 5 bedrooms and 3 full baths (guest bedroom and bath on first floor). Huge family room with gas fireplace adjoins eat-in kitchen. Large lot with side-yard space and no neighbors behind (City has blocked off the street behind). Large covered patio runs full-length of home. Close to shopping, excellent Gilbert-system schools (walk to elementary), EZ access to the 60 & 202 freeways.
Last Agent to Sell the Property
Mary Caldwell
Daisy Realty License #SA506790000
Last Buyer's Agent
Sal Tortora
Just Referrals Real Estate License #SA643413000
Home Details
Home Type
- Single Family
Est. Annual Taxes
- $1,597
Year Built
- Built in 2000
Lot Details
- 9,234 Sq Ft Lot
- Desert faces the front and back of the property
- Block Wall Fence
- Front and Back Yard Sprinklers
HOA Fees
- $45 Monthly HOA Fees
Parking
- 3 Car Garage
- Garage Door Opener
Home Design
- Wood Frame Construction
- Tile Roof
- Stucco
Interior Spaces
- 3,107 Sq Ft Home
- 2-Story Property
- Ceiling Fan
- Gas Fireplace
- Family Room with Fireplace
- Mountain Views
- Security System Owned
- Laundry in unit
Kitchen
- Eat-In Kitchen
- Breakfast Bar
- Dishwasher
- Kitchen Island
Bedrooms and Bathrooms
- 5 Bedrooms
- Walk-In Closet
- Primary Bathroom is a Full Bathroom
- 3 Bathrooms
- Dual Vanity Sinks in Primary Bathroom
- Bathtub With Separate Shower Stall
Outdoor Features
- Covered patio or porch
Schools
- Canyon Rim Elementary School
- Desert Ridge High Middle School
- Desert Ridge High School
Utilities
- Refrigerated Cooling System
- Zoned Heating
- Heating System Uses Natural Gas
- Cable TV Available
Listing and Financial Details
- Tax Lot 640
- Assessor Parcel Number 304-02-686
Community Details
Overview
- Mesquite Canyon Association, Phone Number (480) 551-4300
- Built by Continental
- Mesquite Canyon Subdivision, Catalina Floorplan
Recreation
- Community Playground
Ownership History
Purchase Details
Home Financials for this Owner
Home Financials are based on the most recent Mortgage that was taken out on this home.Purchase Details
Purchase Details
Home Financials for this Owner
Home Financials are based on the most recent Mortgage that was taken out on this home.Purchase Details
Home Financials for this Owner
Home Financials are based on the most recent Mortgage that was taken out on this home.Purchase Details
Purchase Details
Home Financials for this Owner
Home Financials are based on the most recent Mortgage that was taken out on this home.Purchase Details
Home Financials for this Owner
Home Financials are based on the most recent Mortgage that was taken out on this home.Purchase Details
Map
Similar Homes in Mesa, AZ
Home Values in the Area
Average Home Value in this Area
Purchase History
| Date | Type | Sale Price | Title Company |
|---|---|---|---|
| Warranty Deed | $715,000 | Clear Title Agency Of Arizona | |
| Warranty Deed | $500,000 | Fidelity National Title Agency | |
| Quit Claim Deed | -- | Priority Title & Escrow | |
| Interfamily Deed Transfer | -- | Accommodation | |
| Interfamily Deed Transfer | -- | Accommodation | |
| Interfamily Deed Transfer | -- | None Available | |
| Warranty Deed | $242,000 | Fidelity National Title Agen | |
| Warranty Deed | $259,000 | Fidelity National Title | |
| Corporate Deed | $198,333 | Century Title Agency Inc | |
| Corporate Deed | -- | Century Title Agency Inc |
Mortgage History
| Date | Status | Loan Amount | Loan Type |
|---|---|---|---|
| Open | $572,000 | New Conventional | |
| Previous Owner | $75,900 | New Conventional | |
| Previous Owner | $290,000 | New Conventional | |
| Previous Owner | $86,500 | Non Purchase Money Mortgage | |
| Previous Owner | $226,136 | New Conventional | |
| Previous Owner | $33,318 | Credit Line Revolving | |
| Previous Owner | $237,616 | FHA | |
| Previous Owner | $184,500 | Credit Line Revolving | |
| Previous Owner | $175,000 | New Conventional |
Property History
| Date | Event | Price | Change | Sq Ft Price |
|---|---|---|---|---|
| 02/03/2025 02/03/25 | Sold | $715,000 | 0.0% | $238 / Sq Ft |
| 12/23/2024 12/23/24 | Pending | -- | -- | -- |
| 12/19/2024 12/19/24 | For Sale | $715,000 | +195.5% | $238 / Sq Ft |
| 12/31/2012 12/31/12 | Sold | $242,000 | +3.0% | $78 / Sq Ft |
| 10/20/2012 10/20/12 | Pending | -- | -- | -- |
| 10/20/2012 10/20/12 | Price Changed | $234,900 | -6.0% | $76 / Sq Ft |
| 10/13/2012 10/13/12 | For Sale | $249,900 | -- | $80 / Sq Ft |
Tax History
| Year | Tax Paid | Tax Assessment Tax Assessment Total Assessment is a certain percentage of the fair market value that is determined by local assessors to be the total taxable value of land and additions on the property. | Land | Improvement |
|---|---|---|---|---|
| 2025 | $2,098 | $29,462 | -- | -- |
| 2024 | $2,117 | $28,059 | -- | -- |
| 2023 | $2,117 | $46,420 | $9,280 | $37,140 |
| 2022 | $2,066 | $34,530 | $6,900 | $27,630 |
| 2021 | $2,238 | $33,070 | $6,610 | $26,460 |
| 2020 | $2,199 | $32,170 | $6,430 | $25,740 |
| 2019 | $2,038 | $30,000 | $6,000 | $24,000 |
| 2018 | $1,939 | $28,520 | $5,700 | $22,820 |
| 2017 | $1,879 | $26,950 | $5,390 | $21,560 |
| 2016 | $1,948 | $26,250 | $5,250 | $21,000 |
| 2015 | $1,787 | $24,360 | $4,870 | $19,490 |
Source: Arizona Regional Multiple Listing Service (ARMLS)
MLS Number: 4834049
APN: 304-02-686
- 9654 E Pantera Ave
- 9438 E Plana Ave
- 9728 E Pantera Ave
- 9423 E Posada Ave
- 9420 E Plata Ave
- 9713 E Onza Ave
- 9715 E Osage Ave
- 9721 E Osage Ave Unit 3
- 9829 E Onza Ave
- 9628 E Olla Ave
- 9446 E Olla Ave
- 9309 E Obispo Ave
- 9922 E Onza Ave
- 10034 E Pantera Ave
- 10101 E Posada Ave
- 10123 E Pampa Ave
- 9233 E Neville Ave Unit 1125
- 9233 E Neville Ave Unit 1059
- 9043 E Posada Ave Unit 346
- 9549 E Nido Ave
