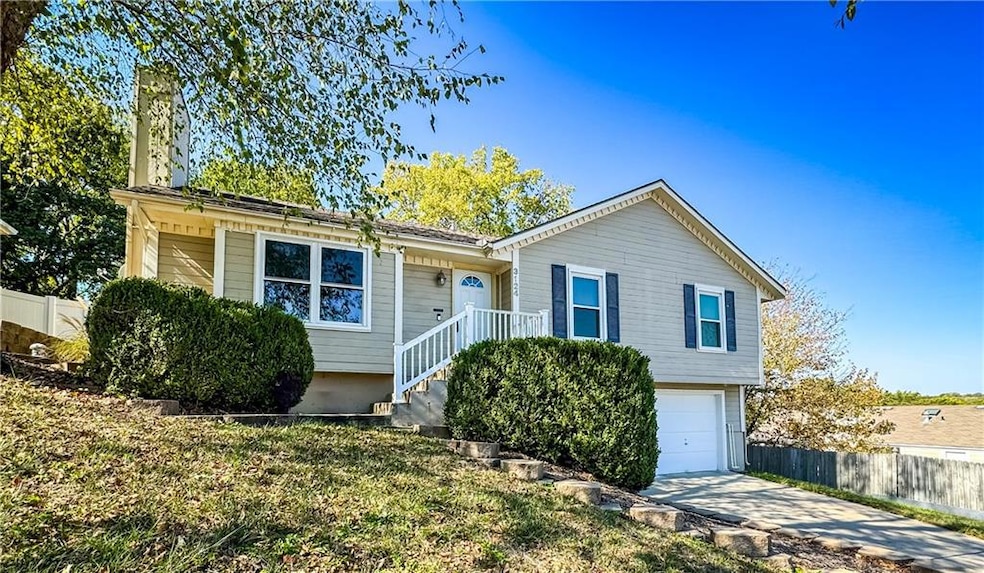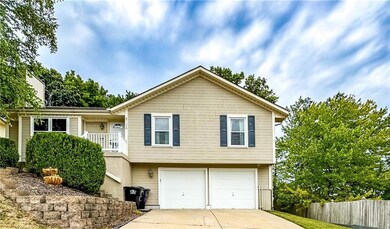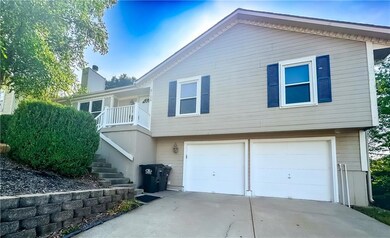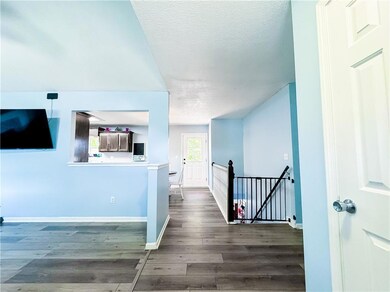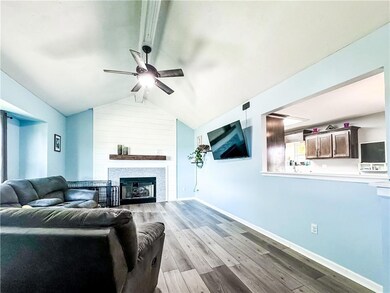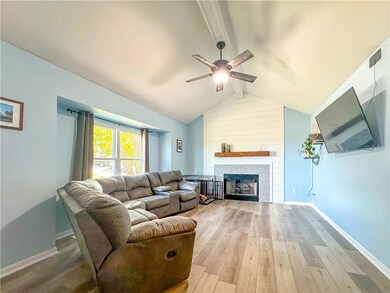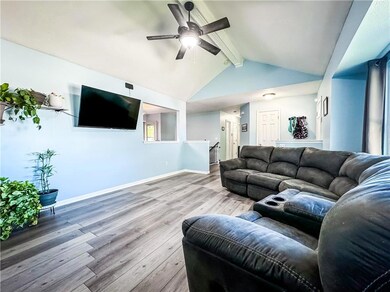
3124 S Sioux Ave Independence, MO 64057
Blackburn NeighborhoodHighlights
- Custom Closet System
- Recreation Room
- Raised Ranch Architecture
- Deck
- Vaulted Ceiling
- Stainless Steel Appliances
About This Home
As of March 2025This beautifully updated raised ranch features 3 bedrooms, 2.5 baths, and newer windows throughout, filling the space with natural light. The heart of the home is an open-concept eat-in kitchen that seamlessly flows into the bright and airy living area, all adorned with luxury vinyl plank flooring.
The large master suite offers a peaceful retreat with an en suite bathroom, a walk-in closet, and an additional closet for extra storage. Two inviting spare bedrooms are located on the same level, providing comfortable and cozy spaces for family or guests. The newly renovated hall bathroom adds a fresh, modern touch to the home.
The finished basement provides additional living space, perfect for a family room, office, or recreation area. Outside, enjoy the large fenced-in backyard, complete with a deck for entertaining and a shed for extra storage. A larger sized 2-car garage, modern updates throughout, and a great location close to shops, restaurants, and highway access, this move-in-ready home has everything you need!
Last Agent to Sell the Property
United Real Estate Kansas City Brokerage Phone: 660-247-1995 License #2024006250 Listed on: 08/09/2024

Home Details
Home Type
- Single Family
Est. Annual Taxes
- $3,043
Year Built
- Built in 1997
Lot Details
- 7,983 Sq Ft Lot
- Privacy Fence
- Wood Fence
- Sprinkler System
- Many Trees
HOA Fees
- $4 Monthly HOA Fees
Parking
- 2 Car Attached Garage
- Front Facing Garage
- Garage Door Opener
Home Design
- Raised Ranch Architecture
- Traditional Architecture
- Frame Construction
- Composition Roof
- Wood Siding
Interior Spaces
- Vaulted Ceiling
- Ceiling Fan
- Skylights
- Fireplace With Gas Starter
- Thermal Windows
- Window Treatments
- Living Room with Fireplace
- Recreation Room
- Finished Basement
- Laundry in Basement
Kitchen
- Eat-In Kitchen
- Built-In Electric Oven
- Dishwasher
- Stainless Steel Appliances
- Disposal
Flooring
- Wall to Wall Carpet
- Luxury Vinyl Plank Tile
Bedrooms and Bathrooms
- 3 Bedrooms
- Custom Closet System
- Walk-In Closet
Outdoor Features
- Deck
- Porch
Schools
- Little Blue Elementary School
- Truman High School
Additional Features
- City Lot
- Forced Air Heating and Cooling System
Community Details
- Meadow Hills Subdivision
Listing and Financial Details
- Assessor Parcel Number 25-840-05-30-00-0-00-000
- $0 special tax assessment
Ownership History
Purchase Details
Home Financials for this Owner
Home Financials are based on the most recent Mortgage that was taken out on this home.Purchase Details
Home Financials for this Owner
Home Financials are based on the most recent Mortgage that was taken out on this home.Purchase Details
Home Financials for this Owner
Home Financials are based on the most recent Mortgage that was taken out on this home.Purchase Details
Purchase Details
Home Financials for this Owner
Home Financials are based on the most recent Mortgage that was taken out on this home.Purchase Details
Home Financials for this Owner
Home Financials are based on the most recent Mortgage that was taken out on this home.Purchase Details
Home Financials for this Owner
Home Financials are based on the most recent Mortgage that was taken out on this home.Purchase Details
Home Financials for this Owner
Home Financials are based on the most recent Mortgage that was taken out on this home.Similar Homes in Independence, MO
Home Values in the Area
Average Home Value in this Area
Purchase History
| Date | Type | Sale Price | Title Company |
|---|---|---|---|
| Warranty Deed | -- | Secured Title Of Kansas City | |
| Warranty Deed | -- | Alpha | |
| Quit Claim Deed | -- | None Available | |
| Warranty Deed | -- | Continental Title | |
| Warranty Deed | -- | Stewart Title | |
| Interfamily Deed Transfer | -- | Old Republic Title Company | |
| Warranty Deed | -- | Assured Quality Title Co | |
| Corporate Deed | -- | Security Land Title Company |
Mortgage History
| Date | Status | Loan Amount | Loan Type |
|---|---|---|---|
| Open | $242,250 | New Conventional | |
| Previous Owner | $193,500 | New Conventional | |
| Previous Owner | $92,951 | New Conventional | |
| Previous Owner | $131,766 | FHA | |
| Previous Owner | $102,000 | Purchase Money Mortgage | |
| Previous Owner | $109,670 | FHA | |
| Previous Owner | $108,097 | FHA | |
| Previous Owner | $94,990 | FHA | |
| Closed | $24,800 | No Value Available |
Property History
| Date | Event | Price | Change | Sq Ft Price |
|---|---|---|---|---|
| 03/07/2025 03/07/25 | Sold | -- | -- | -- |
| 02/14/2025 02/14/25 | Pending | -- | -- | -- |
| 02/13/2025 02/13/25 | For Sale | $290,000 | 0.0% | $177 / Sq Ft |
| 10/28/2024 10/28/24 | Off Market | -- | -- | -- |
| 09/20/2024 09/20/24 | Price Changed | $290,000 | -1.7% | $177 / Sq Ft |
| 09/02/2024 09/02/24 | Price Changed | $295,000 | -0.8% | $180 / Sq Ft |
| 08/10/2024 08/10/24 | For Sale | $297,500 | +45.2% | $182 / Sq Ft |
| 07/09/2020 07/09/20 | Sold | -- | -- | -- |
| 06/10/2020 06/10/20 | Pending | -- | -- | -- |
| 06/08/2020 06/08/20 | For Sale | $204,900 | +60.1% | $125 / Sq Ft |
| 07/29/2013 07/29/13 | Sold | -- | -- | -- |
| 05/02/2013 05/02/13 | Pending | -- | -- | -- |
| 04/03/2013 04/03/13 | For Sale | $128,000 | -- | $81 / Sq Ft |
Tax History Compared to Growth
Tax History
| Year | Tax Paid | Tax Assessment Tax Assessment Total Assessment is a certain percentage of the fair market value that is determined by local assessors to be the total taxable value of land and additions on the property. | Land | Improvement |
|---|---|---|---|---|
| 2024 | $3,114 | $44,939 | $3,635 | $41,304 |
| 2023 | $3,043 | $44,939 | $2,527 | $42,412 |
| 2022 | $2,400 | $32,490 | $3,705 | $28,785 |
| 2021 | $2,399 | $32,490 | $3,705 | $28,785 |
| 2020 | $2,150 | $28,288 | $3,705 | $24,583 |
| 2019 | $2,115 | $28,288 | $3,705 | $24,583 |
| 2018 | $2,017 | $25,748 | $3,479 | $22,269 |
| 2017 | $1,966 | $25,748 | $3,479 | $22,269 |
| 2016 | $1,966 | $24,854 | $4,305 | $20,549 |
| 2014 | $1,867 | $24,130 | $4,180 | $19,950 |
Agents Affiliated with this Home
-
Manny Tovar
M
Seller's Agent in 2025
Manny Tovar
United Real Estate Kansas City
(660) 247-1995
1 in this area
1 Total Sale
-
Christopher Bunton

Buyer's Agent in 2025
Christopher Bunton
ReeceNichols - Lees Summit
(816) 694-4312
3 in this area
92 Total Sales
-
Rob Ellerman

Seller Co-Listing Agent in 2020
Rob Ellerman
ReeceNichols - Lees Summit
(816) 304-4434
24 in this area
5,217 Total Sales
-
Johnny Chain
J
Buyer's Agent in 2020
Johnny Chain
United Real Estate Kansas City
(816) 585-4142
1 in this area
50 Total Sales
-
Rachel Harrington

Seller's Agent in 2013
Rachel Harrington
RE/MAX Elite, REALTORS
(816) 529-4301
5 in this area
81 Total Sales
-

Buyer's Agent in 2013
Bill Vinyard
RE/MAX Premier Properties
Map
Source: Heartland MLS
MLS Number: 2503750
APN: 25-840-05-30-00-0-00-000
- 3005 Elmira Ct
- 3300 Aztec Ct
- 3320 Aztec Ct
- 3304 Tepee Ct
- 2912 Iva Dr
- 19001 E 34th St S
- 18807 E 34th St S
- 2700 Mohican Ave
- 18400 E 31st Terrace Dr S
- 18608 E 26th Terrace S
- 18500 E 27th St S
- 2420 S Arrowhead Ave
- 2504 S Seminole Dr
- 17801 E 30th St S
- 2806 S Whitney Ave
- 20120 E 24th Terrace Ct S
- 18120 E 25th Terrace S
- 4111 S Little Blue Pkwy
- 3000 Cedar Crest Dr
- 2801 Cedar Crest Dr
