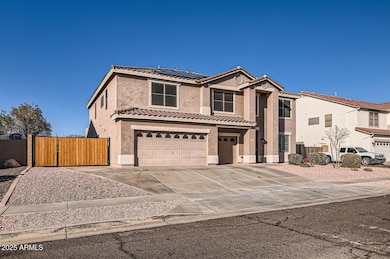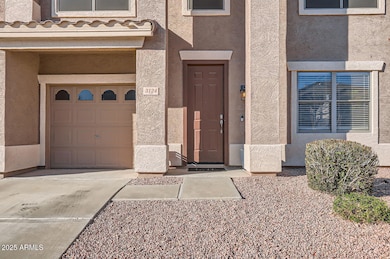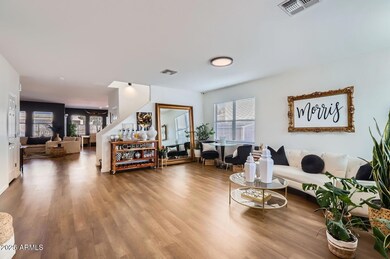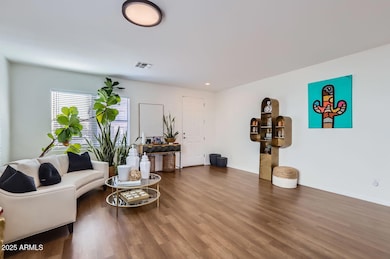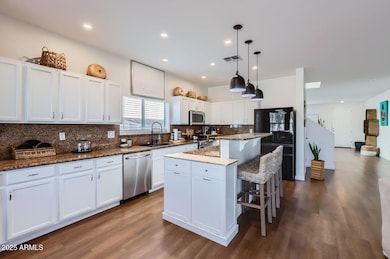
3124 W Redbird Rd Phoenix, AZ 85083
Stetson Valley NeighborhoodHighlights
- RV Access or Parking
- Solar Power System
- Main Floor Primary Bedroom
- Stetson Hills Elementary School Rated A
- Mountain View
- Granite Countertops
About This Home
As of June 2025Beautiful large and energy efficient home. Solar is owned with very substantial 15.1 KW and 2-2020 two stage hi-efficiency HVAC units. New roof 2019. Master bedroom downstairs with exit to backyard. Six bedrooms and laundry room upstairs. Luxury Vinyl Plank wood flooring throughout. 12 ft RV gate with cement pad behind. Tankless hot water heater. Large covered patio and synthetic grass in spacious backyard. Close to I-17, Loop 303 and Loop 101,hospitals and TSCM Semiconductor plant.
Home Details
Home Type
- Single Family
Est. Annual Taxes
- $2,814
Year Built
- Built in 2001
Lot Details
- 10,000 Sq Ft Lot
- Desert faces the front of the property
- Block Wall Fence
- Artificial Turf
HOA Fees
- $55 Monthly HOA Fees
Parking
- 3 Car Direct Access Garage
- Garage Door Opener
- RV Access or Parking
Home Design
- Wood Frame Construction
- Tile Roof
- Stucco
Interior Spaces
- 3,969 Sq Ft Home
- 2-Story Property
- Ceiling Fan
- Double Pane Windows
- Mountain Views
Kitchen
- Kitchen Updated in 2022
- Eat-In Kitchen
- Breakfast Bar
- Electric Cooktop
- Built-In Microwave
- Granite Countertops
Flooring
- Floors Updated in 2022
- Vinyl Flooring
Bedrooms and Bathrooms
- 7 Bedrooms
- Primary Bedroom on Main
- Primary Bathroom is a Full Bathroom
- 3.5 Bathrooms
- Dual Vanity Sinks in Primary Bathroom
- Bathtub With Separate Shower Stall
Outdoor Features
- Covered Patio or Porch
- Outdoor Storage
- Playground
Schools
- Stetson Hills Elementary And Middle School
- Sandra Day O'connor High School
Utilities
- Central Air
- Heating System Uses Natural Gas
- Plumbing System Updated in 2021
- Tankless Water Heater
- Water Softener
- High Speed Internet
- Cable TV Available
Additional Features
- Solar Power System
- Property is near a bus stop
Listing and Financial Details
- Tax Lot 38
- Assessor Parcel Number 205-03-063
Community Details
Overview
- Association fees include ground maintenance
- Aam Association, Phone Number (602) 957-9196
- Built by KB Homes
- Arizona Hillcrest Subdivision
Recreation
- Community Playground
- Bike Trail
Ownership History
Purchase Details
Home Financials for this Owner
Home Financials are based on the most recent Mortgage that was taken out on this home.Purchase Details
Home Financials for this Owner
Home Financials are based on the most recent Mortgage that was taken out on this home.Purchase Details
Home Financials for this Owner
Home Financials are based on the most recent Mortgage that was taken out on this home.Purchase Details
Home Financials for this Owner
Home Financials are based on the most recent Mortgage that was taken out on this home.Purchase Details
Home Financials for this Owner
Home Financials are based on the most recent Mortgage that was taken out on this home.Similar Homes in the area
Home Values in the Area
Average Home Value in this Area
Purchase History
| Date | Type | Sale Price | Title Company |
|---|---|---|---|
| Warranty Deed | $670,000 | First American Title | |
| Warranty Deed | $390,000 | Title Alliance Professionals | |
| Quit Claim Deed | -- | Capital Title Agency Inc | |
| Deed | -- | First American Title Ins Co | |
| Corporate Deed | -- | First American Title Ins Co | |
| Interfamily Deed Transfer | -- | First American Title |
Mortgage History
| Date | Status | Loan Amount | Loan Type |
|---|---|---|---|
| Previous Owner | $373,000 | New Conventional | |
| Previous Owner | $370,500 | New Conventional | |
| Previous Owner | $116,600 | New Conventional | |
| Previous Owner | $121,000 | Purchase Money Mortgage | |
| Previous Owner | $175,900 | No Value Available |
Property History
| Date | Event | Price | Change | Sq Ft Price |
|---|---|---|---|---|
| 06/03/2025 06/03/25 | Sold | $711,800 | -1.0% | $179 / Sq Ft |
| 04/08/2025 04/08/25 | Pending | -- | -- | -- |
| 03/16/2025 03/16/25 | Price Changed | $719,000 | -3.9% | $181 / Sq Ft |
| 02/26/2025 02/26/25 | For Sale | $748,000 | +11.6% | $188 / Sq Ft |
| 06/15/2022 06/15/22 | Sold | $670,000 | -3.6% | $170 / Sq Ft |
| 05/13/2022 05/13/22 | For Sale | $695,000 | +78.2% | $177 / Sq Ft |
| 03/27/2019 03/27/19 | Sold | $390,000 | -2.2% | $99 / Sq Ft |
| 02/15/2019 02/15/19 | Pending | -- | -- | -- |
| 02/06/2019 02/06/19 | Price Changed | $398,900 | 0.0% | $102 / Sq Ft |
| 02/01/2019 02/01/19 | Price Changed | $399,000 | -0.2% | $102 / Sq Ft |
| 01/28/2019 01/28/19 | Price Changed | $399,899 | 0.0% | $102 / Sq Ft |
| 01/24/2019 01/24/19 | Price Changed | $399,900 | 0.0% | $102 / Sq Ft |
| 01/17/2019 01/17/19 | Price Changed | $399,990 | -2.2% | $102 / Sq Ft |
| 12/21/2018 12/21/18 | Price Changed | $408,899 | 0.0% | $104 / Sq Ft |
| 12/13/2018 12/13/18 | Price Changed | $408,900 | 0.0% | $104 / Sq Ft |
| 12/07/2018 12/07/18 | Price Changed | $409,000 | -0.2% | $104 / Sq Ft |
| 11/12/2018 11/12/18 | For Sale | $409,900 | -- | $104 / Sq Ft |
Tax History Compared to Growth
Tax History
| Year | Tax Paid | Tax Assessment Tax Assessment Total Assessment is a certain percentage of the fair market value that is determined by local assessors to be the total taxable value of land and additions on the property. | Land | Improvement |
|---|---|---|---|---|
| 2025 | $2,814 | $32,698 | -- | -- |
| 2024 | $2,767 | $31,141 | -- | -- |
| 2023 | $2,767 | $45,760 | $9,150 | $36,610 |
| 2022 | $2,664 | $34,550 | $6,910 | $27,640 |
| 2021 | $2,783 | $32,320 | $6,460 | $25,860 |
| 2020 | $2,732 | $30,630 | $6,120 | $24,510 |
| 2019 | $2,648 | $30,180 | $6,030 | $24,150 |
| 2018 | $2,556 | $29,360 | $5,870 | $23,490 |
| 2017 | $2,468 | $27,430 | $5,480 | $21,950 |
| 2016 | $2,329 | $26,610 | $5,320 | $21,290 |
| 2015 | $2,079 | $25,670 | $5,130 | $20,540 |
Agents Affiliated with this Home
-
Jana Ingram

Seller's Agent in 2025
Jana Ingram
HomeSmart
(602) 390-0165
3 in this area
7 Total Sales
-
Viet Ly
V
Buyer's Agent in 2025
Viet Ly
Century 21 Flagstaff Realty
(928) 600-3246
1 in this area
20 Total Sales
-
James Kuttner

Seller's Agent in 2022
James Kuttner
RE/MAX
(623) 680-2081
8 in this area
105 Total Sales
-
James Kramer

Seller's Agent in 2019
James Kramer
HomeSmart
(602) 380-7379
1 in this area
84 Total Sales
-
M
Buyer Co-Listing Agent in 2019
Megan Drake
RE/MAX
Map
Source: Arizona Regional Multiple Listing Service (ARMLS)
MLS Number: 6826856
APN: 205-03-063
- 3144 W Maya Way
- 3135 W Molly Ln
- 3219 W Molly Ln
- 3330 W Desert Dawn Dr
- 3317 W Desert Dawn Dr
- 3053 W Straight Arrow Ln
- 3335 W Desert Dawn Dr
- 3329 W Desert Dawn Dr
- 27908 N 38th Dr
- 3816 W White Feather Ln
- 276XX N 33rd Ave
- 27615 N 33rd Ave
- 3020 W Bent Tree Dr
- 36629 N 35th Ave
- 27800 N 33rd Ave
- 3524 W Mulholland Dr Unit 2
- 27902 N 33rd Ave
- 3514 W Mulholland Dr Unit 1
- 3602 W Quail Track Dr
- 3027 W Red Fox Rd


