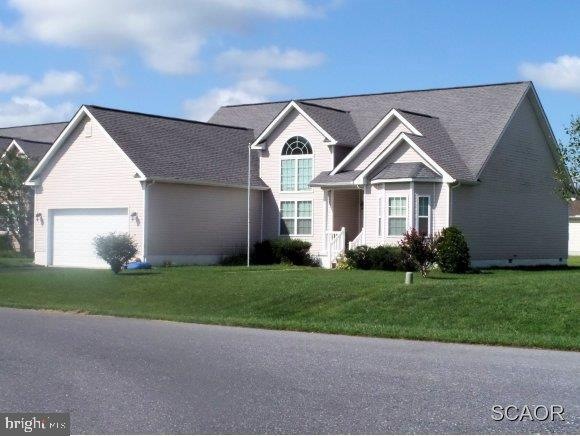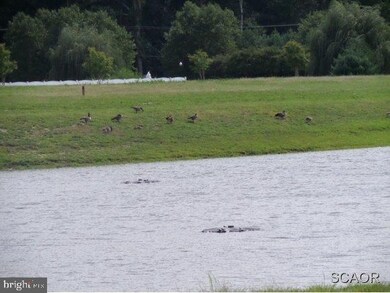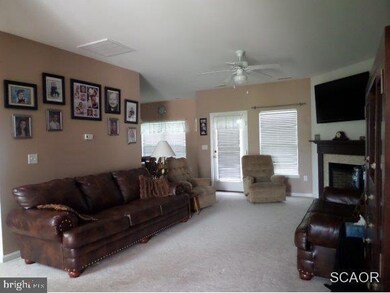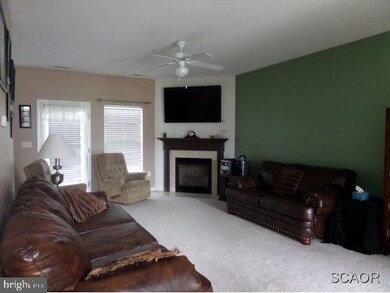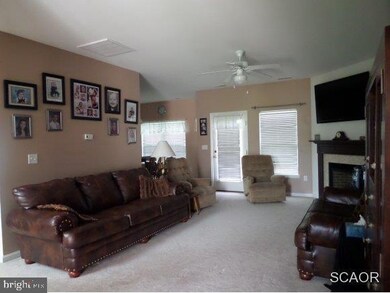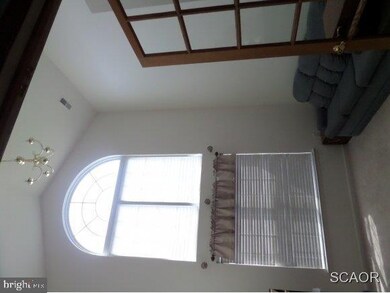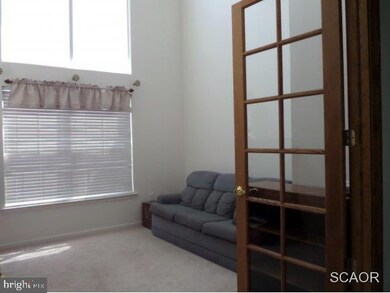
31246 Meadowview Square Delmar, DE 19940
Highlights
- Contemporary Architecture
- Whirlpool Bathtub
- Breakfast Area or Nook
- Wood Flooring
- Attic
- Attached Garage
About This Home
As of May 2015Beautiful pond front 3 bedroom 2 bath home featuring a gas fireplace in living room, breakfast bar and nook, Corian counters in kitchen, formal dining room with French doors currently used as office, could be used as office. Whirlpool tub, large sep. shower, double vanity in Master Suite. Irrigation
Last Agent to Sell the Property
Long & Foster Real Estate, Inc. License #519264 Listed on: 09/10/2014

Home Details
Home Type
- Single Family
Est. Annual Taxes
- $1,243
Lot Details
- 0.26 Acre Lot
- Lot Dimensions are 80' x 141'
- Landscaped
- Sprinkler System
- Cleared Lot
HOA Fees
- $42 Monthly HOA Fees
Home Design
- Contemporary Architecture
- Rambler Architecture
- Block Foundation
- Architectural Shingle Roof
- Vinyl Siding
- Stick Built Home
Interior Spaces
- 2,021 Sq Ft Home
- Property has 1 Level
- Ceiling Fan
- Gas Fireplace
- Insulated Windows
- Insulated Doors
- Living Room
- Dining Room
- Crawl Space
- Attic
Kitchen
- Breakfast Area or Nook
- Eat-In Kitchen
- Electric Oven or Range
- Self-Cleaning Oven
- Range Hood
- Microwave
- Ice Maker
- Dishwasher
Flooring
- Wood
- Carpet
- Vinyl
Bedrooms and Bathrooms
- 3 Bedrooms
- En-Suite Primary Bedroom
- 2 Full Bathrooms
- Whirlpool Bathtub
Laundry
- Laundry Room
- Washer and Dryer Hookup
Parking
- Attached Garage
- Driveway
- Off-Street Parking
Utilities
- Forced Air Heating and Cooling System
- Cooling System Utilizes Bottled Gas
- Heating System Uses Propane
- Heat Pump System
- Vented Exhaust Fan
- Well
- Electric Water Heater
- Private Sewer
Listing and Financial Details
- Assessor Parcel Number 532-06.00-166.00
Community Details
Overview
- Country Grove Subdivision
Recreation
- Community Playground
Ownership History
Purchase Details
Home Financials for this Owner
Home Financials are based on the most recent Mortgage that was taken out on this home.Purchase Details
Home Financials for this Owner
Home Financials are based on the most recent Mortgage that was taken out on this home.Purchase Details
Home Financials for this Owner
Home Financials are based on the most recent Mortgage that was taken out on this home.Similar Homes in Delmar, DE
Home Values in the Area
Average Home Value in this Area
Purchase History
| Date | Type | Sale Price | Title Company |
|---|---|---|---|
| Interfamily Deed Transfer | $235,000 | -- | |
| Deed | $230,000 | -- | |
| Deed | $230,000 | -- |
Mortgage History
| Date | Status | Loan Amount | Loan Type |
|---|---|---|---|
| Open | $225,834 | No Value Available | |
| Closed | $225,834 | No Value Available |
Property History
| Date | Event | Price | Change | Sq Ft Price |
|---|---|---|---|---|
| 05/01/2015 05/01/15 | Sold | $235,000 | 0.0% | $116 / Sq Ft |
| 03/16/2015 03/16/15 | Pending | -- | -- | -- |
| 09/10/2014 09/10/14 | For Sale | $235,000 | +2.2% | $116 / Sq Ft |
| 11/08/2012 11/08/12 | Sold | $230,000 | 0.0% | $114 / Sq Ft |
| 10/05/2012 10/05/12 | Pending | -- | -- | -- |
| 09/07/2012 09/07/12 | For Sale | $230,000 | -- | $114 / Sq Ft |
Tax History Compared to Growth
Tax History
| Year | Tax Paid | Tax Assessment Tax Assessment Total Assessment is a certain percentage of the fair market value that is determined by local assessors to be the total taxable value of land and additions on the property. | Land | Improvement |
|---|---|---|---|---|
| 2024 | $1,243 | $24,650 | $1,000 | $23,650 |
| 2023 | $1,227 | $24,650 | $1,000 | $23,650 |
| 2022 | $1,190 | $24,650 | $1,000 | $23,650 |
| 2021 | $1,268 | $24,650 | $1,000 | $23,650 |
| 2020 | $1,220 | $24,650 | $1,000 | $23,650 |
| 2019 | $1,211 | $24,650 | $1,000 | $23,650 |
| 2018 | $1,244 | $24,650 | $0 | $0 |
| 2017 | $1,243 | $24,650 | $0 | $0 |
| 2016 | $1,210 | $24,050 | $0 | $0 |
| 2015 | $1,263 | $24,050 | $0 | $0 |
| 2014 | $1,061 | $24,050 | $0 | $0 |
Agents Affiliated with this Home
-

Seller's Agent in 2015
Peggy Bowden White
Long & Foster
(410) 251-7847
8 in this area
30 Total Sales
-

Buyer's Agent in 2015
Frank Parks
Century 21 Home Team Realty
(302) 245-2922
1 in this area
74 Total Sales
-
B
Seller's Agent in 2012
Beverly Blades
CALLAWAY FARNELL AND MOORE
-
d
Buyer's Agent in 2012
datacorrect BrightMLS
Non Subscribing Office
Map
Source: Bright MLS
MLS Number: 1001390612
APN: 532-06.00-166.00
- 35139 Country Walk
- 35141 Country Walk
- 35133 Country Walk
- 34676 Bi State Blvd
- 37514 N Countryside Dr
- NW Cor Dorothy Rd & Dorothy Rd
- 34272 Bi State Blvd
- 13030 Haylie Emma Will Ln
- 34626 Saint George Rd
- LOT 3 Saint George Rd
- LOT 4 Saint George Rd
- LOT 2 Saint George Rd
- 11627 Honey Bee Ln Unit 50997
- 0 Old Crow Rd
- 12130 Salt Barn Rd
- 36676 Bi State Blvd
- 14045 Mylee Ln
- 32688 Bi State Blvd
- 32610 Old Stage Rd
- 33193 Gordy Rd
