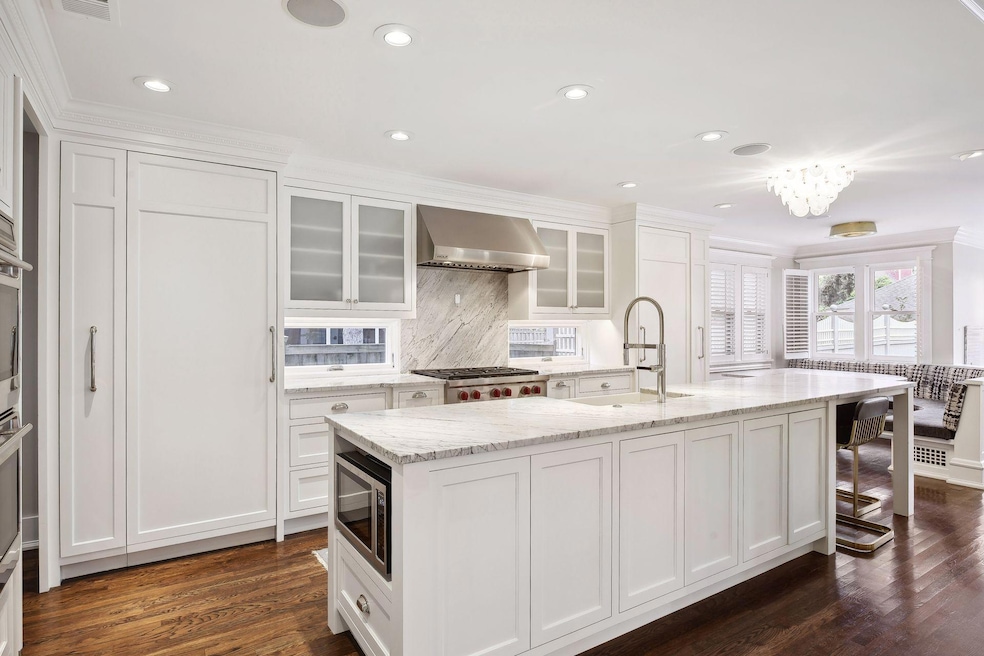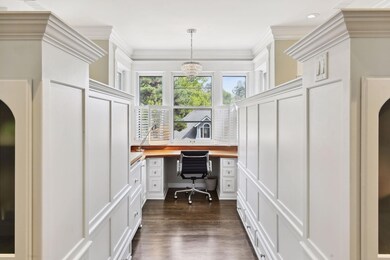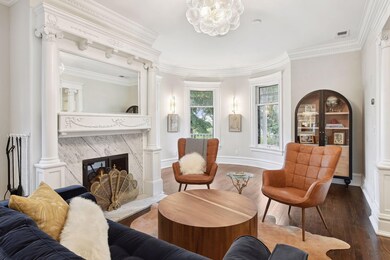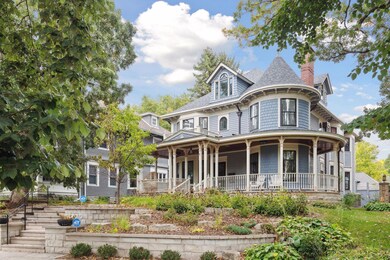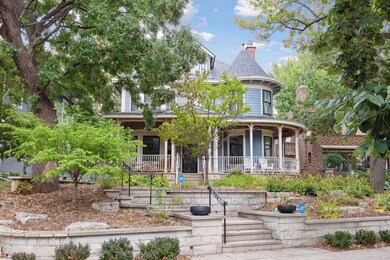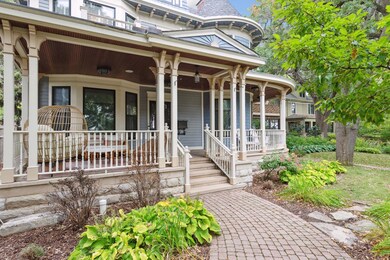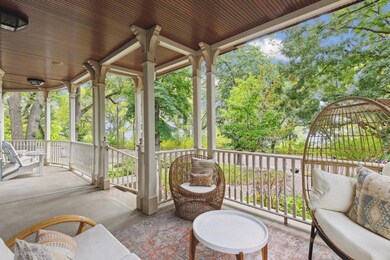
3125 E Bde Maka Ska Pkwy Minneapolis, MN 55408
East BDE Maka Ska NeighborhoodHighlights
- Lake Front
- No HOA
- Forced Air Heating and Cooling System
- Fireplace in Primary Bedroom
- The kitchen features windows
- Family Room
About This Home
As of April 2025**Seller is motivated!** This is your chance to own a fully remodeled 1902 Queen Anne Victorian on Bde Maka Ska Parkway - an iconic location on one of Minneapolis' most famous lakes in the "City of Lakes." With the chain of lakes, sought-after restaurants, and Lunds & Byerlys all within walking distance, this home offers the perfect blend of historic charm, modern elegance, and urban convenience.
This meticulously renovated gem is nestled along the lake and just minutes from downtown Minneapolis, offering breathtaking lake views from the expansive wrap-around porch and multiple rooms throughout. Sunsets from the porch are the most beautiful. Inside, ornate moldings, hand-carved woodwork, and custom stained and leaded glass windows showcase the home’s timeless craftsmanship, while high-end updates bring it firmly into the modern era. At the heart of the home is a stunning Carrara marble kitchen, complete with a large island and top-of-the-line appliances - perfect for culinary enthusiasts and entertainers alike.
The primary suite is a true retreat, featuring a newly renovated marble bathroom and a spacious walk-in closet with a custom-built office nook. While the suite does not overlook the lake, its serene design and luxurious finishes make it a private oasis. The sunlit upper level includes a charming daybed nook and a private balcony, while the finished third level offers a versatile space ideal for creativity, relaxation, or entertaining guests.
The outdoor spaces elevate this home even further. A beautifully landscaped backyard features a stone grill station, an outdoor kitchen, and a fire feature, making it the perfect spot for hosting gatherings or enjoying peaceful evenings under the stars. Above the detached three-car garage, you’ll find an artist’s loft—a one-of-a-kind space that could serve as a creative studio, private office, or guest retreat. The garage itself is adorned with a stunning cherry blossom mural painted by a local artist, adding a distinctive touch of artistry to the property.
Located in a quiet, sought-after neighborhood with easy access to Minneapolis’ finest dining, shopping, and cultural attractions, this home is more than a residence—it’s a lifestyle. Whether you're enjoying the iconic lake views from the porch or unwinding in the backyard oasis, this home offers the rare opportunity to live in one of the city's most cherished locations.
**Don’t wait—schedule your showing today and take advantage of this incredible offer!**
Home Details
Home Type
- Single Family
Est. Annual Taxes
- $25,250
Year Built
- Built in 1902
Lot Details
- 8,712 Sq Ft Lot
- Lot Dimensions are 202x46x183x49
- Lake Front
- Property is Fully Fenced
- Wood Fence
- Few Trees
Parking
- 3 Car Garage
- Heated Garage
Home Design
- Shake Siding
Interior Spaces
- 2-Story Property
- Wood Burning Fireplace
- Family Room
- Living Room with Fireplace
- 3 Fireplaces
Kitchen
- <<builtInOvenToken>>
- Cooktop<<rangeHoodToken>>
- <<microwave>>
- Freezer
- Dishwasher
- Disposal
- The kitchen features windows
Bedrooms and Bathrooms
- 5 Bedrooms
- Fireplace in Primary Bedroom
Laundry
- Dryer
- Washer
Finished Basement
- Walk-Out Basement
- Basement Fills Entire Space Under The House
Utilities
- Forced Air Heating and Cooling System
- Radiant Heating System
Community Details
- No Home Owners Association
- Calhoun Park Subdivision
Listing and Financial Details
- Assessor Parcel Number 0402824220056
Ownership History
Purchase Details
Home Financials for this Owner
Home Financials are based on the most recent Mortgage that was taken out on this home.Purchase Details
Purchase Details
Home Financials for this Owner
Home Financials are based on the most recent Mortgage that was taken out on this home.Purchase Details
Purchase Details
Purchase Details
Purchase Details
Home Financials for this Owner
Home Financials are based on the most recent Mortgage that was taken out on this home.Similar Homes in Minneapolis, MN
Home Values in the Area
Average Home Value in this Area
Purchase History
| Date | Type | Sale Price | Title Company |
|---|---|---|---|
| Deed | $1,689,250 | Burnet Title | |
| Warranty Deed | $1,824,000 | Titlenexus Llc | |
| Warranty Deed | $1,725,000 | Watermark Title Agency Llc | |
| Interfamily Deed Transfer | -- | None Available | |
| Warranty Deed | $1,460,000 | -- | |
| Sheriffs Deed | $1,275,880 | -- | |
| Warranty Deed | $1,800,000 | -- | |
| Deed | $1,824,000 | -- |
Mortgage History
| Date | Status | Loan Amount | Loan Type |
|---|---|---|---|
| Previous Owner | $1,380,000 | Adjustable Rate Mortgage/ARM | |
| Previous Owner | $1,170,000 | New Conventional | |
| Previous Owner | $450,000 | Future Advance Clause Open End Mortgage | |
| Previous Owner | $450,000 | Adjustable Rate Mortgage/ARM |
Property History
| Date | Event | Price | Change | Sq Ft Price |
|---|---|---|---|---|
| 04/02/2025 04/02/25 | Sold | $1,689,250 | -0.6% | $316 / Sq Ft |
| 03/21/2025 03/21/25 | Pending | -- | -- | -- |
| 01/15/2025 01/15/25 | For Sale | $1,699,000 | -- | $318 / Sq Ft |
Tax History Compared to Growth
Tax History
| Year | Tax Paid | Tax Assessment Tax Assessment Total Assessment is a certain percentage of the fair market value that is determined by local assessors to be the total taxable value of land and additions on the property. | Land | Improvement |
|---|---|---|---|---|
| 2023 | $27,426 | $1,810,000 | $590,000 | $1,220,000 |
| 2022 | $27,310 | $1,724,000 | $590,000 | $1,134,000 |
| 2021 | $25,761 | $1,700,000 | $590,000 | $1,110,000 |
| 2020 | $27,850 | $1,641,000 | $508,700 | $1,132,300 |
| 2019 | $25,472 | $1,641,000 | $339,100 | $1,301,900 |
| 2018 | $25,699 | $1,491,500 | $339,100 | $1,152,400 |
| 2017 | $26,275 | $1,491,500 | $308,300 | $1,183,200 |
| 2016 | $27,088 | $1,491,500 | $308,300 | $1,183,200 |
| 2015 | $28,397 | $1,491,500 | $308,300 | $1,183,200 |
| 2014 | -- | $1,420,500 | $271,300 | $1,149,200 |
Agents Affiliated with this Home
-
Lancelot Bender
L
Seller's Agent in 2025
Lancelot Bender
Compass
(952) 283-0644
1 in this area
3 Total Sales
-
Benjamin Lavelle

Seller Co-Listing Agent in 2025
Benjamin Lavelle
Compass
(612) 236-5115
1 in this area
81 Total Sales
-
Shane Spencer

Buyer's Agent in 2025
Shane Spencer
Coldwell Banker Burnet
(614) 256-8500
2 in this area
78 Total Sales
Map
Source: NorthstarMLS
MLS Number: 6647741
APN: 04-028-24-22-0056
- 3020 James Ave S
- 3017 James Ave S
- 3013 James Ave S
- 1510 W 31st St
- 1623 W Lake St
- 2895 James Ave S Unit 2
- 3316 Humboldt Ave S
- 3041 Holmes Ave Unit 401
- 3041 Holmes Ave Unit 502
- 3041 Holmes Ave Unit 201
- 2885 Knox Ave S Unit 803
- 2885 Knox Ave S Unit 202
- 2885 Knox Ave S Unit 208
- 2885 Knox Ave S Unit 305
- 2885 Knox Ave S Unit 203
- 2885 Knox Ave S Unit 502
- 3120 Hennepin Ave Unit 107
- 3120 Hennepin Ave Unit 103
- 3343 Humboldt Ave S
- 3144 Girard Ave S
