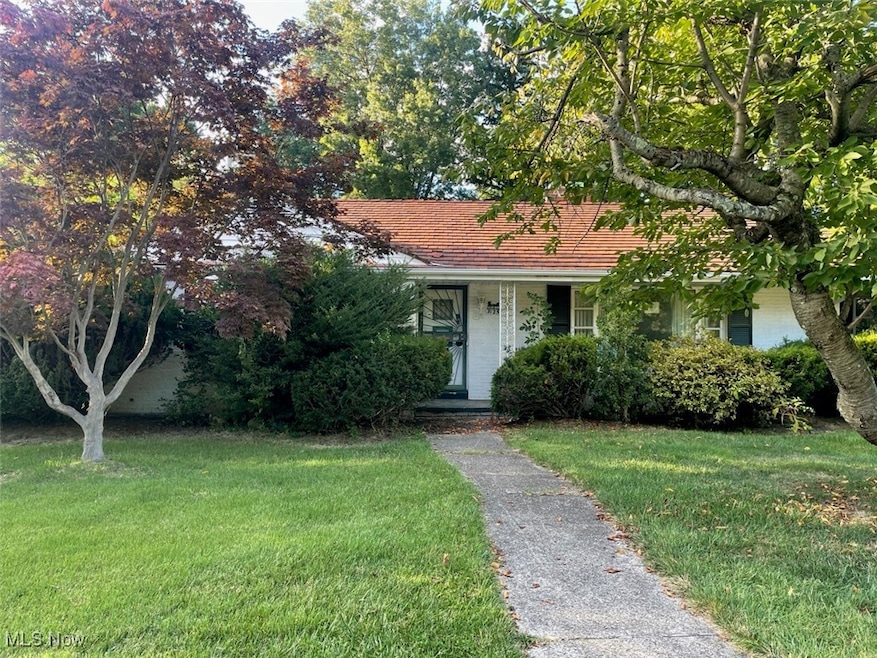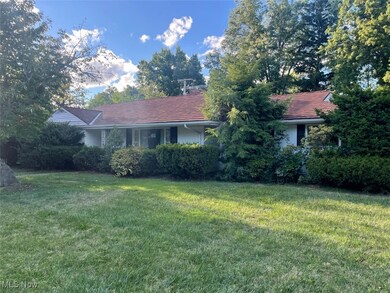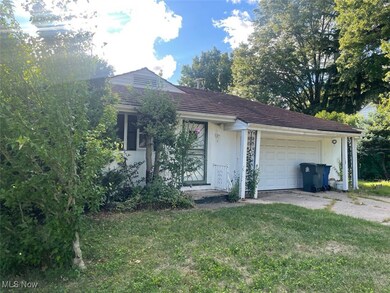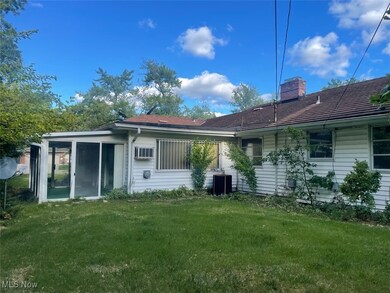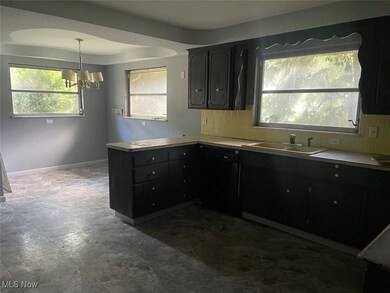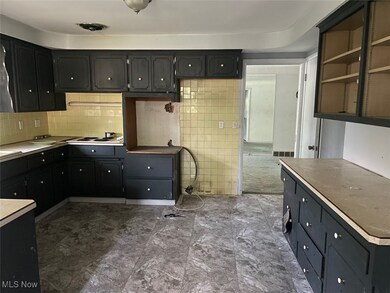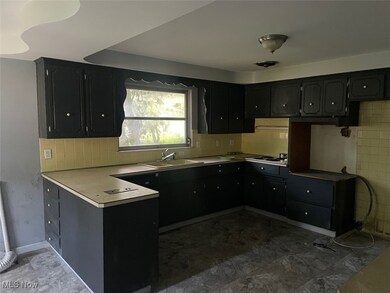
3125 Eastwick Dr Cleveland, OH 44118
Highlights
- 2 Fireplaces
- Attached Garage
- Wood Siding
- No HOA
- Forced Air Heating and Cooling System
- 1-Story Property
About This Home
As of November 2024Excellent rehab opportunity! This sprawling ranch-style home located in the historic Forest Hills neighborhood has modern amenities and mid-century charm. The eat-in kitchen features plenty of cabinet/counter space and a nice-sized breakfast nook. In the open concept living room you'll find a beautiful fireplace, large picture window, and spacious dining area. The family room and adjacent 3-season room add even more living space. The 3 bedrooms are nicely sized and have ample closet space. The basement features a huge rec-room and fireplace, lots of storage space, and possible 2nd full bath. With some TLC this diamond in the rough could really shine.
Last Agent to Sell the Property
Aspire Community Realty, LLC Brokerage Email: 216-269-0076 steven@aspirecommunityrealty.com License #2019002986 Listed on: 09/02/2024
Home Details
Home Type
- Single Family
Year Built
- Built in 1956
Parking
- Attached Garage
Home Design
- Tile Roof
- Wood Siding
- Vinyl Siding
Interior Spaces
- 1-Story Property
- 2 Fireplaces
- Partially Finished Basement
Bedrooms and Bathrooms
- 3 Main Level Bedrooms
- 3 Bathrooms
Additional Features
- 0.33 Acre Lot
- Forced Air Heating and Cooling System
Community Details
- No Home Owners Association
- Fores Hill 50 Subdivision
Listing and Financial Details
- Assessor Parcel Number 681-25-029
Ownership History
Purchase Details
Home Financials for this Owner
Home Financials are based on the most recent Mortgage that was taken out on this home.Purchase Details
Purchase Details
Purchase Details
Purchase Details
Home Financials for this Owner
Home Financials are based on the most recent Mortgage that was taken out on this home.Purchase Details
Purchase Details
Home Financials for this Owner
Home Financials are based on the most recent Mortgage that was taken out on this home.Purchase Details
Purchase Details
Home Financials for this Owner
Home Financials are based on the most recent Mortgage that was taken out on this home.Purchase Details
Home Financials for this Owner
Home Financials are based on the most recent Mortgage that was taken out on this home.Purchase Details
Purchase Details
Purchase Details
Purchase Details
Home Financials for this Owner
Home Financials are based on the most recent Mortgage that was taken out on this home.Purchase Details
Purchase Details
Purchase Details
Purchase Details
Purchase Details
Similar Homes in the area
Home Values in the Area
Average Home Value in this Area
Purchase History
| Date | Type | Sale Price | Title Company |
|---|---|---|---|
| Special Warranty Deed | $171,000 | None Listed On Document | |
| Special Warranty Deed | $171,000 | None Listed On Document | |
| Sheriffs Deed | $190,800 | None Listed On Document | |
| Quit Claim Deed | -- | -- | |
| Quit Claim Deed | -- | -- | |
| Warranty Deed | $125,000 | None Available | |
| Quit Claim Deed | -- | None Available | |
| Limited Warranty Deed | $47,500 | None Available | |
| Sheriffs Deed | $50,000 | Attorney | |
| Warranty Deed | -- | None Available | |
| Warranty Deed | -- | None Available | |
| Quit Claim Deed | -- | None Available | |
| Quit Claim Deed | -- | -- | |
| Quit Claim Deed | -- | -- | |
| Quit Claim Deed | -- | -- | |
| Quit Claim Deed | -- | -- | |
| Interfamily Deed Transfer | -- | -- | |
| Deed | -- | -- | |
| Deed | $58,500 | -- | |
| Deed | -- | -- |
Mortgage History
| Date | Status | Loan Amount | Loan Type |
|---|---|---|---|
| Previous Owner | $208,750 | Construction | |
| Previous Owner | $100,000 | Commercial | |
| Previous Owner | $81,600 | Future Advance Clause Open End Mortgage | |
| Previous Owner | $45,000 | Purchase Money Mortgage | |
| Previous Owner | $148,000 | Unknown | |
| Previous Owner | $104,000 | Credit Line Revolving |
Property History
| Date | Event | Price | Change | Sq Ft Price |
|---|---|---|---|---|
| 07/01/2025 07/01/25 | Pending | -- | -- | -- |
| 06/30/2025 06/30/25 | For Sale | $305,000 | +78.4% | $143 / Sq Ft |
| 11/05/2024 11/05/24 | Sold | $171,000 | +3.7% | $64 / Sq Ft |
| 11/04/2024 11/04/24 | Pending | -- | -- | -- |
| 09/02/2024 09/02/24 | For Sale | $164,900 | +266.4% | $61 / Sq Ft |
| 12/21/2017 12/21/17 | Sold | $45,000 | 0.0% | $21 / Sq Ft |
| 12/18/2017 12/18/17 | Pending | -- | -- | -- |
| 10/17/2017 10/17/17 | For Sale | $45,000 | -- | $21 / Sq Ft |
Tax History Compared to Growth
Tax History
| Year | Tax Paid | Tax Assessment Tax Assessment Total Assessment is a certain percentage of the fair market value that is determined by local assessors to be the total taxable value of land and additions on the property. | Land | Improvement |
|---|---|---|---|---|
| 2024 | $7,118 | $75,670 | $18,515 | $57,155 |
| 2023 | $5,419 | $43,760 | $14,530 | $29,230 |
| 2022 | $5,567 | $43,750 | $14,525 | $29,225 |
| 2021 | $5,245 | $43,750 | $14,530 | $29,230 |
| 2020 | $5,951 | $47,460 | $12,530 | $34,930 |
| 2019 | $5,957 | $135,600 | $35,800 | $99,800 |
| 2018 | $5,083 | $47,460 | $12,530 | $34,930 |
| 2017 | $4,680 | $36,930 | $8,790 | $28,140 |
| 2016 | $5,714 | $36,930 | $8,790 | $28,140 |
| 2015 | $7,873 | $36,930 | $8,790 | $28,140 |
| 2014 | $7,873 | $44,490 | $10,610 | $33,880 |
Agents Affiliated with this Home
-
Dechella Woodruff

Seller's Agent in 2025
Dechella Woodruff
HomeSmart Real Estate Momentum LLC
(216) 403-8180
5 in this area
190 Total Sales
-
Steven Aviram
S
Seller's Agent in 2024
Steven Aviram
Aspire Community Realty, LLC
(216) 269-0076
15 in this area
232 Total Sales
-
N
Seller's Agent in 2017
Non-Member Non-Member
Non-Member
-
G
Buyer's Agent in 2017
Genie Prettyman
Deleted Agent
Map
Source: MLS Now
MLS Number: 5066963
APN: 681-25-029
- 2275 Walden Rd
- 2277 Mount Vernon Blvd
- 1490 Burlington Rd
- 1350 Forest Hills Blvd
- 1130 Carver Rd
- 1426 Westover Rd
- 3245 Mayfield Rd Unit 9
- 1081 Carver Rd
- 1069 Carver Rd
- 1107 Brandon Rd
- 1077 Brandon Rd
- 3195 Whitethorn Rd
- 3186 Whitethorn Rd
- 16215 Oakhill Rd
- 2256 N Taylor Rd
- 3181 Sycamore Rd
- 3396 Mayfield Rd
- 2466 N Taylor Rd
- 1539 Compton Rd
- 15710 Hazel Rd
