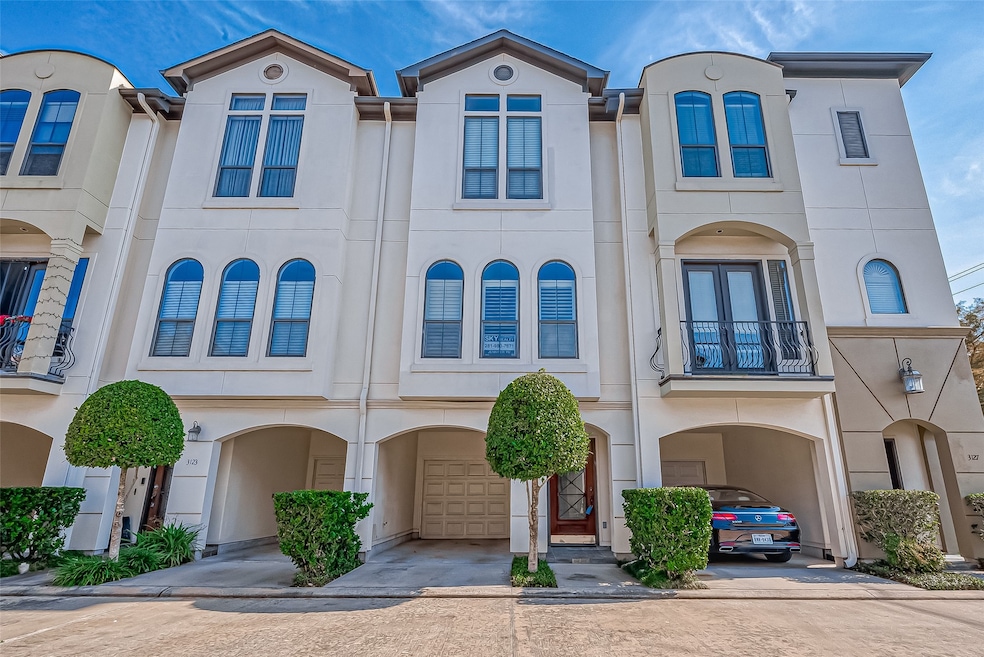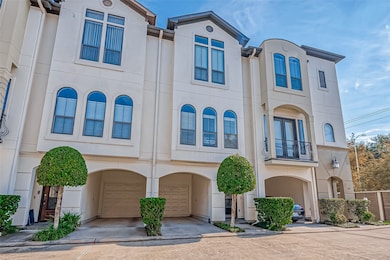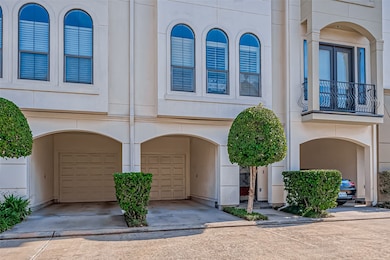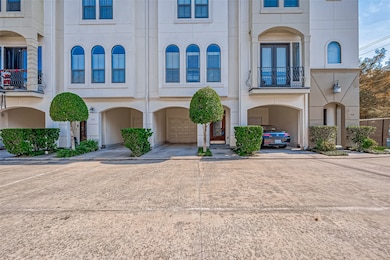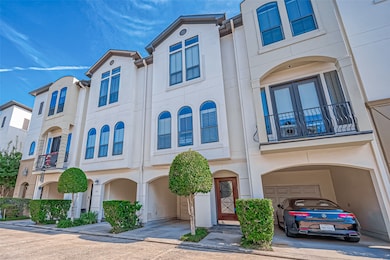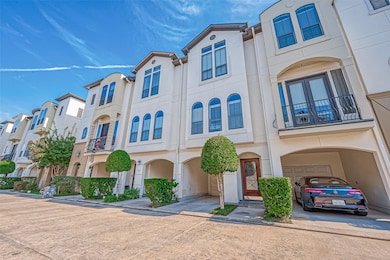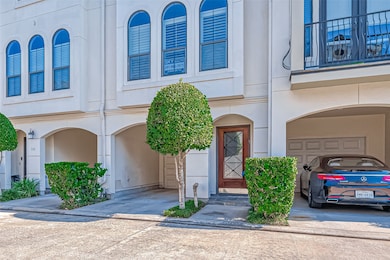
3125 Fairdale Oaks E Houston, TX 77057
Mid West NeighborhoodEstimated payment $2,029/month
Highlights
- Views to the West
- Wood Flooring
- Fenced Yard
- Traditional Architecture
- High Ceiling
- Family Room Off Kitchen
About This Home
Beautiful townhome located in gated community, close to Galleria area. This beautiful townhome offers: hardwood floors, new carpets, granite countertops in kitchen and all bathrooms; beautiful window shutters, stainless appliances; washer, dryer and refrigerator all included; very well maintained with tall ceilings in open kitchen and living areas; inside community also with many guest parking spaces. This is a wonderful place to call home, ready for quick move in!
Townhouse Details
Home Type
- Townhome
Est. Annual Taxes
- $5,453
Year Built
- Built in 2009
Lot Details
- West Facing Home
- Fenced Yard
- Side Yard
HOA Fees
- $190 Monthly HOA Fees
Parking
- 1 Car Attached Garage
- 1 Attached Carport Space
- Garage Door Opener
- Electric Gate
- Additional Parking
Home Design
- Traditional Architecture
- Pillar, Post or Pier Foundation
- Slab Foundation
- Composition Roof
- Stucco
Interior Spaces
- 1,288 Sq Ft Home
- 3-Story Property
- High Ceiling
- Ceiling Fan
- Window Treatments
- Family Room Off Kitchen
- Living Room
- Dining Room
- Views to the West
Kitchen
- Electric Oven
- Electric Range
- Microwave
- Dishwasher
- Disposal
Flooring
- Wood
- Carpet
Bedrooms and Bathrooms
- 2 Bedrooms
- Bathtub with Shower
Laundry
- Laundry in Utility Room
- Dryer
- Washer
Home Security
- Prewired Security
- Security Gate
Schools
- Pilgrim Academy Elementary School
- Tanglewood Middle School
- Wisdom High School
Utilities
- Forced Air Zoned Heating and Cooling System
- Heating System Uses Gas
Community Details
Overview
- Association fees include sewer, trash, water
- Fairdale Place Reserve Association
- Fairdale Place Reserve Subdivision
Security
- Controlled Access
Map
Home Values in the Area
Average Home Value in this Area
Tax History
| Year | Tax Paid | Tax Assessment Tax Assessment Total Assessment is a certain percentage of the fair market value that is determined by local assessors to be the total taxable value of land and additions on the property. | Land | Improvement |
|---|---|---|---|---|
| 2024 | $5,495 | $262,600 | $98,692 | $163,908 |
| 2023 | $5,495 | $270,632 | $98,692 | $171,940 |
| 2022 | $5,457 | $247,836 | $98,692 | $149,144 |
| 2021 | $5,503 | $236,125 | $98,692 | $137,433 |
| 2020 | $5,718 | $236,125 | $98,692 | $137,433 |
| 2019 | $5,975 | $236,125 | $98,692 | $137,433 |
| 2018 | $6,342 | $250,628 | $98,692 | $151,936 |
| 2017 | $6,337 | $250,628 | $98,692 | $151,936 |
| 2016 | $6,337 | $250,628 | $98,692 | $151,936 |
| 2015 | $5,162 | $252,262 | $98,692 | $153,570 |
| 2014 | $5,162 | $200,813 | $52,166 | $148,647 |
Property History
| Date | Event | Price | Change | Sq Ft Price |
|---|---|---|---|---|
| 07/15/2025 07/15/25 | Price Changed | $250,000 | -3.1% | $194 / Sq Ft |
| 05/20/2025 05/20/25 | Price Changed | $258,000 | -7.2% | $200 / Sq Ft |
| 03/28/2025 03/28/25 | Price Changed | $278,000 | -3.5% | $216 / Sq Ft |
| 02/20/2025 02/20/25 | Price Changed | $288,000 | -3.4% | $224 / Sq Ft |
| 12/05/2024 12/05/24 | For Sale | $298,000 | 0.0% | $231 / Sq Ft |
| 01/29/2022 01/29/22 | Rented | $1,650 | 0.0% | -- |
| 12/30/2021 12/30/21 | Under Contract | -- | -- | -- |
| 12/20/2021 12/20/21 | For Rent | $1,650 | +10.0% | -- |
| 12/10/2020 12/10/20 | Rented | $1,500 | -3.2% | -- |
| 11/10/2020 11/10/20 | Under Contract | -- | -- | -- |
| 10/15/2020 10/15/20 | For Rent | $1,550 | -- | -- |
Purchase History
| Date | Type | Sale Price | Title Company |
|---|---|---|---|
| Vendors Lien | -- | Stewart Title Company |
Mortgage History
| Date | Status | Loan Amount | Loan Type |
|---|---|---|---|
| Open | $148,800 | New Conventional |
Similar Homes in Houston, TX
Source: Houston Association of REALTORS®
MLS Number: 87005384
APN: 1297050020039
- 2936 El Fenice Ln
- 2933 El Fenice Ln
- 2931 El Fenice Ln
- 2939 El Fenice Ln
- 3022 E Park at Fairdale
- 3006 E Park at Fairdale
- 2824 Briarhurst Dr Unit 13
- 2824 Briarhurst Dr Unit 29
- 2824 Briarhurst Dr Unit 10
- 2824 Briarhurst Dr Unit 30
- 2824 Briarhurst Dr
- 2824 Briarhurst Dr Unit 12
- 2824 Briarhurst Dr Unit 24
- 2822 Briarhurst Dr Unit 61
- 2842 Briarhurst Park
- 6401 Skyline Dr Unit 37
- 6401 Skyline Dr Unit 5
- 6401 Skyline Dr Unit 38
- 3303 W Greenridge Dr Unit 7
- 2827 Briarhurst Park
- 3101 Fairdale Oaks E
- 6363 Fairdale Ln Unit A
- 2936 El Fenice Ln
- 6353 Richmond Ave Unit 111
- 3001 Hillcroft St Unit G1210
- 3001 Hillcroft St Unit G1109
- 3001 Hillcroft St Unit G0307
- 3006 E Park at Fairdale
- 6259 Westheimer Rd Unit 843
- 6259 Westheimer Rd Unit 842
- 6259 Westheimer Rd Unit 839
- 6259 Westheimer Rd Unit 838
- 6259 Westheimer Rd Unit 837
- 6259 Westheimer Rd Unit 836
- 6259 Westheimer Rd Unit 835
- 6259 Westheimer Rd Unit 831
- 6259 Westheimer Rd Unit 814
- 6259 Westheimer Rd Unit 807
- 6259 Westheimer Rd Unit 806
- 6259 Westheimer Rd Unit 587
