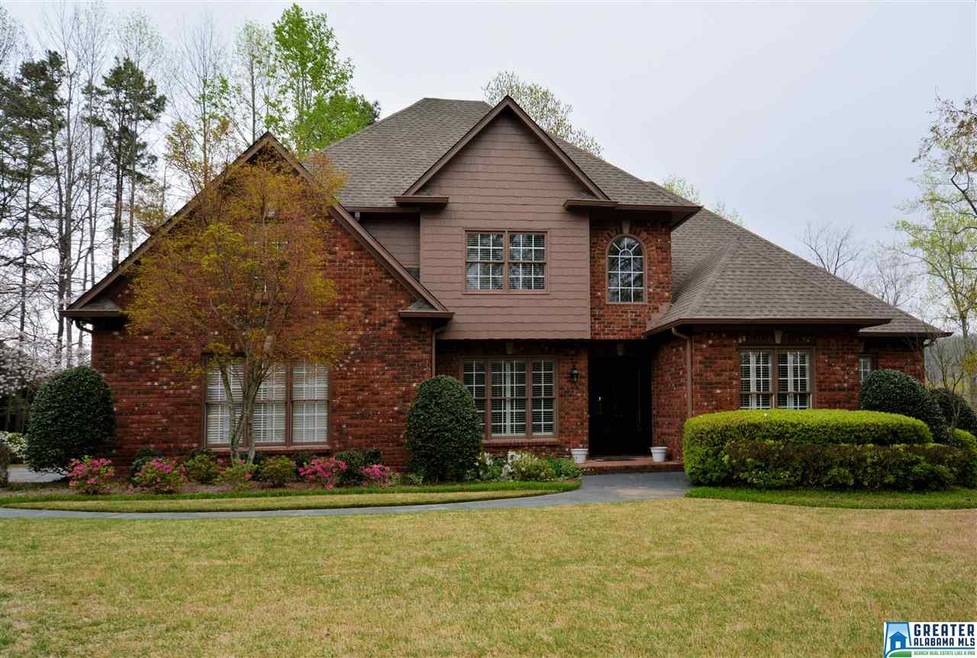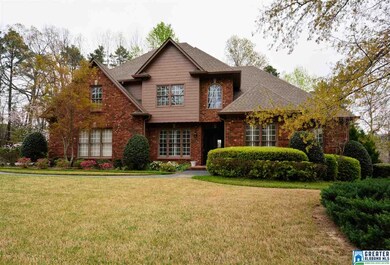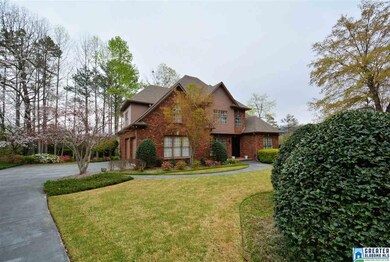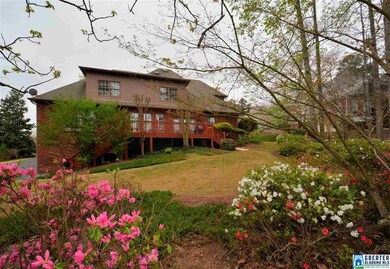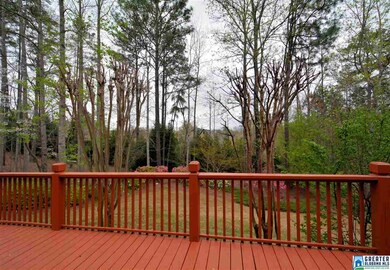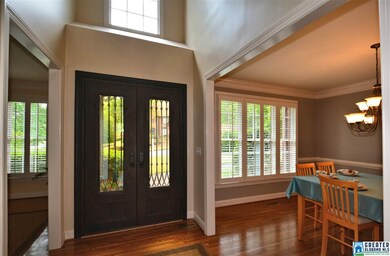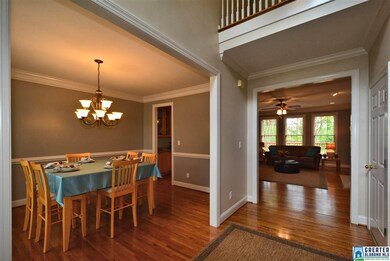
3125 Highland Lakes Rd Birmingham, AL 35242
North Shelby County NeighborhoodHighlights
- Deck
- Double Shower
- Main Floor Primary Bedroom
- Mt. Laurel Elementary School Rated A
- Wood Flooring
- Hydromassage or Jetted Bathtub
About This Home
As of October 2019Well-maintained 5-bedroom, 4 ½ bath home built by master builder features castle doors that lead to open floor plan with large rooms and master suite on the main level. Main-level garage with kitchen access plus two-car lower level garage. Tons of storage in two walk-in attic areas, a finished basement with a concrete safe room and a large workroom that is connected to the basement garage. Basement walkout features a screened area with 6-person spa including privacy blinds. Recently painted interior and exterior. Roof and both HVAC units recently replaced. Large level yard featuring professional landscaping and backs up to a wooded area allowing for privacy. Large back deck offers lake views during winter months. Included security and sprinkler systems.
Home Details
Home Type
- Single Family
Est. Annual Taxes
- $2,835
Year Built
- 1998
Lot Details
- Sprinkler System
HOA Fees
- $56 Monthly HOA Fees
Parking
- 4 Car Attached Garage
- Basement Garage
- Garage on Main Level
- Side Facing Garage
Interior Spaces
- 1.5-Story Property
- Smooth Ceilings
- Marble Fireplace
- Gas Fireplace
- Family Room with Fireplace
- Breakfast Room
- Dining Room
- Den
- Walkup Attic
- Home Security System
Kitchen
- Electric Oven
- Stove
- Dishwasher
- Kitchen Island
- Stone Countertops
- Disposal
Flooring
- Wood
- Carpet
- Stone
- Tile
Bedrooms and Bathrooms
- 5 Bedrooms
- Primary Bedroom on Main
- Walk-In Closet
- Hydromassage or Jetted Bathtub
- Double Shower
- Garden Bath
- Separate Shower
- Linen Closet In Bathroom
Laundry
- Laundry Room
- Laundry on main level
- Washer and Electric Dryer Hookup
Finished Basement
- Basement Fills Entire Space Under The House
- Natural lighting in basement
Outdoor Features
- Deck
- Covered patio or porch
Utilities
- Two cooling system units
- Central Heating and Cooling System
- Two Heating Systems
- Heating System Uses Gas
- Heat Pump System
- Gas Water Heater
Community Details
- Neighborhood Mgmt Association, Phone Number (205) 871-9755
Listing and Financial Details
- Assessor Parcel Number 09-2-09-0-005-026.000
Ownership History
Purchase Details
Home Financials for this Owner
Home Financials are based on the most recent Mortgage that was taken out on this home.Purchase Details
Home Financials for this Owner
Home Financials are based on the most recent Mortgage that was taken out on this home.Purchase Details
Home Financials for this Owner
Home Financials are based on the most recent Mortgage that was taken out on this home.Purchase Details
Home Financials for this Owner
Home Financials are based on the most recent Mortgage that was taken out on this home.Purchase Details
Home Financials for this Owner
Home Financials are based on the most recent Mortgage that was taken out on this home.Purchase Details
Home Financials for this Owner
Home Financials are based on the most recent Mortgage that was taken out on this home.Similar Homes in the area
Home Values in the Area
Average Home Value in this Area
Purchase History
| Date | Type | Sale Price | Title Company |
|---|---|---|---|
| Warranty Deed | $460,000 | None Available | |
| Warranty Deed | $432,500 | None Available | |
| Warranty Deed | $435,000 | None Available | |
| Quit Claim Deed | -- | None Available | |
| Warranty Deed | $378,000 | -- | |
| Warranty Deed | $49,000 | -- |
Mortgage History
| Date | Status | Loan Amount | Loan Type |
|---|---|---|---|
| Previous Owner | $416,900 | New Conventional | |
| Previous Owner | $202,500 | Unknown | |
| Previous Owner | $210,000 | Purchase Money Mortgage | |
| Previous Owner | $378,000 | Unknown | |
| Previous Owner | $17,000 | Credit Line Revolving | |
| Previous Owner | $345,983 | No Value Available | |
| Previous Owner | $19,000 | Construction | |
| Previous Owner | $280,000 | Construction |
Property History
| Date | Event | Price | Change | Sq Ft Price |
|---|---|---|---|---|
| 10/29/2019 10/29/19 | Sold | $460,000 | -2.1% | $134 / Sq Ft |
| 07/29/2019 07/29/19 | Pending | -- | -- | -- |
| 05/14/2019 05/14/19 | Price Changed | $469,900 | -1.1% | $137 / Sq Ft |
| 04/23/2019 04/23/19 | Price Changed | $474,900 | -2.1% | $138 / Sq Ft |
| 03/20/2019 03/20/19 | For Sale | $485,000 | +12.1% | $141 / Sq Ft |
| 12/29/2016 12/29/16 | Sold | $432,500 | -8.9% | $128 / Sq Ft |
| 11/12/2016 11/12/16 | Pending | -- | -- | -- |
| 04/22/2016 04/22/16 | For Sale | $474,900 | -- | $141 / Sq Ft |
Tax History Compared to Growth
Tax History
| Year | Tax Paid | Tax Assessment Tax Assessment Total Assessment is a certain percentage of the fair market value that is determined by local assessors to be the total taxable value of land and additions on the property. | Land | Improvement |
|---|---|---|---|---|
| 2024 | $2,835 | $64,440 | $0 | $0 |
| 2023 | $1,759 | $58,960 | $0 | $0 |
| 2022 | $2,216 | $51,300 | $0 | $0 |
| 2021 | $2,034 | $47,160 | $0 | $0 |
| 2020 | $1,878 | $43,620 | $0 | $0 |
| 2019 | $1,871 | $43,460 | $0 | $0 |
| 2017 | $1,874 | $43,520 | $0 | $0 |
| 2015 | $1,784 | $41,480 | $0 | $0 |
| 2014 | $1,816 | $42,200 | $0 | $0 |
Agents Affiliated with this Home
-
Cindy Edmunds

Seller's Agent in 2019
Cindy Edmunds
ARC Realty - Hoover
(205) 229-2774
15 in this area
67 Total Sales
-
M
Buyer's Agent in 2019
MLS Non-member Company
Birmingham Non-Member Office
-
Vinnie Alonzo

Seller's Agent in 2016
Vinnie Alonzo
RE/MAX
(205) 453-5345
88 in this area
123 Total Sales
Map
Source: Greater Alabama MLS
MLS Number: 747877
APN: 09-2-09-0-005-026-000
- 2024 Bluestone Cir Unit 1254
- 354 Highland Park Dr
- 117 Austin Cir
- 104 Linden Ln
- 2504 Regency Cir Unit 2962A
- 101 Salisbury Ln
- 1025 Columbia Cir
- 2037 Blue Heron Cir
- 1272 Highland Lakes Trail
- 1548 Highland Lakes Trail Unit 12
- 1000 Highland Lakes Trail Unit 11
- 1013 Mountain Trace Unit 5
- 543 Highland Park Cir
- 1000 Highland Park Dr Unit 2035
- 1038 Highland Park Dr Unit 2026
- 127 Sutton Cir Unit 2412A
- 1193 Dunnavant Valley Rd Unit 1
- 1479 Highland Lakes Trail
- 2001 Springhill Ct Unit 3221
- 2000 Springhill Ct Unit 3202
